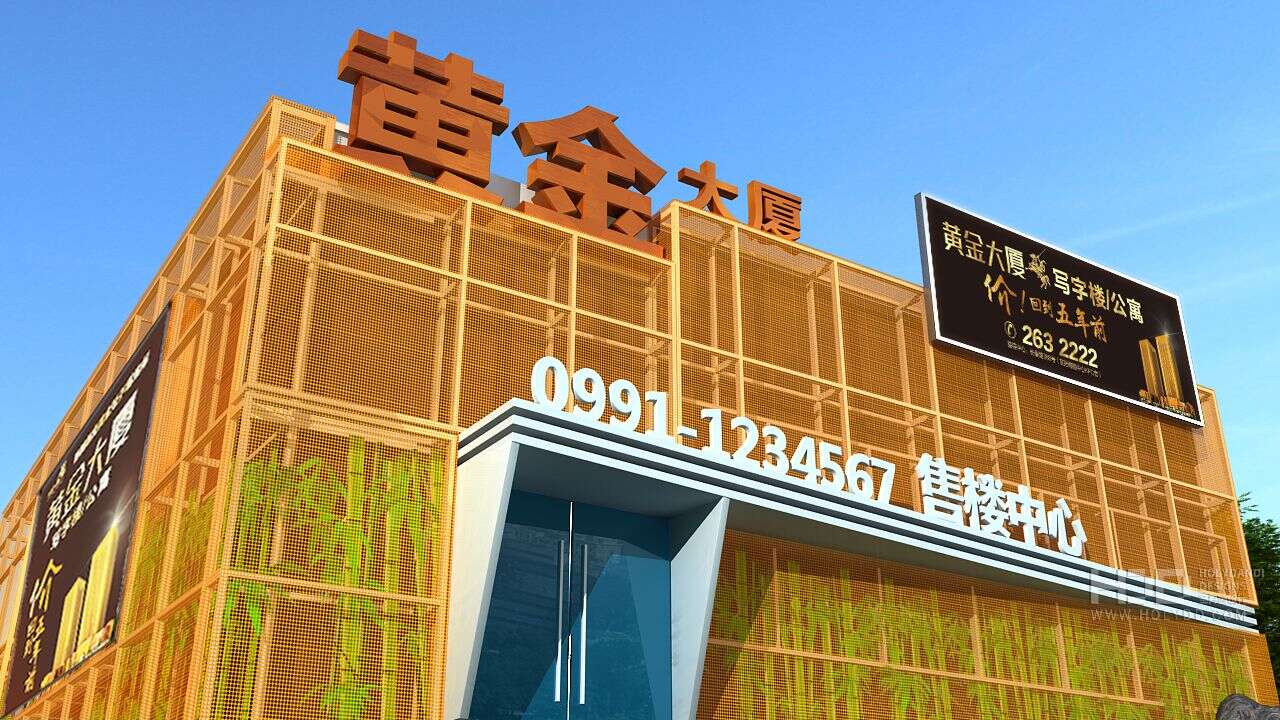
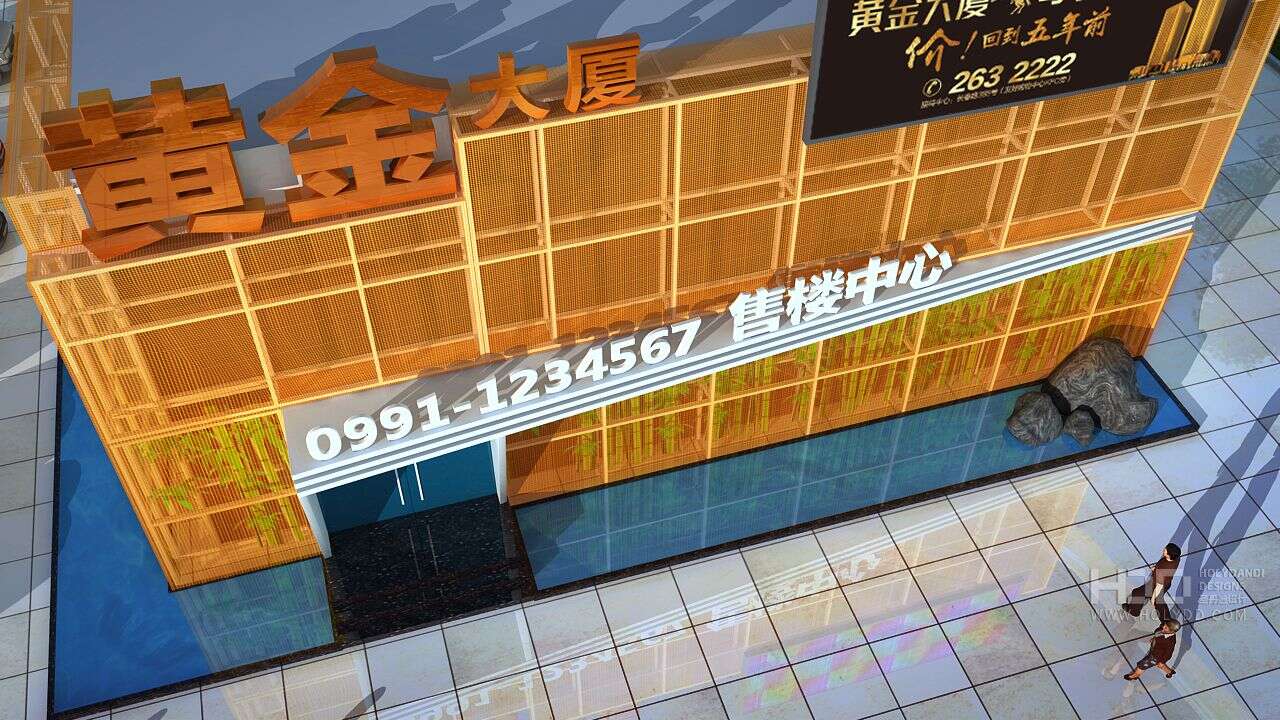
原有建筑是一栋荒废小楼,地上两层,地下一层,每层面积不足150平方,需要满足黄金大厦售楼功能并兼顾两个样板间的打造。首先我们先从建筑外立面改造着手,在有限的工期和成本要求下,我们采用冲孔铝板,以黄金为基本色,建筑正面留有30公司的间距,内置装饰绿竹,预示生态、环保和节节高升,通过绿竹和山石的装点为整体建筑增添生机。
The original building is an abandoned small building, with two floors above ground and one floor underground, each floor area is less than 150 square meters, which needs to meet the sales function of golden mansion and take into account the construction of two model rooms. First of all, we start from the building facade reconstruction. Under the limited construction period and cost requirements, we use perforated aluminum plate with gold as the basic color. There are 30 company spaces on the front of the building, and the interior is decorated with green bamboo, which indicates the ecological, environmental protection and rising. Through the decoration of green bamboo and mountain stone, we add vitality to the whole building.
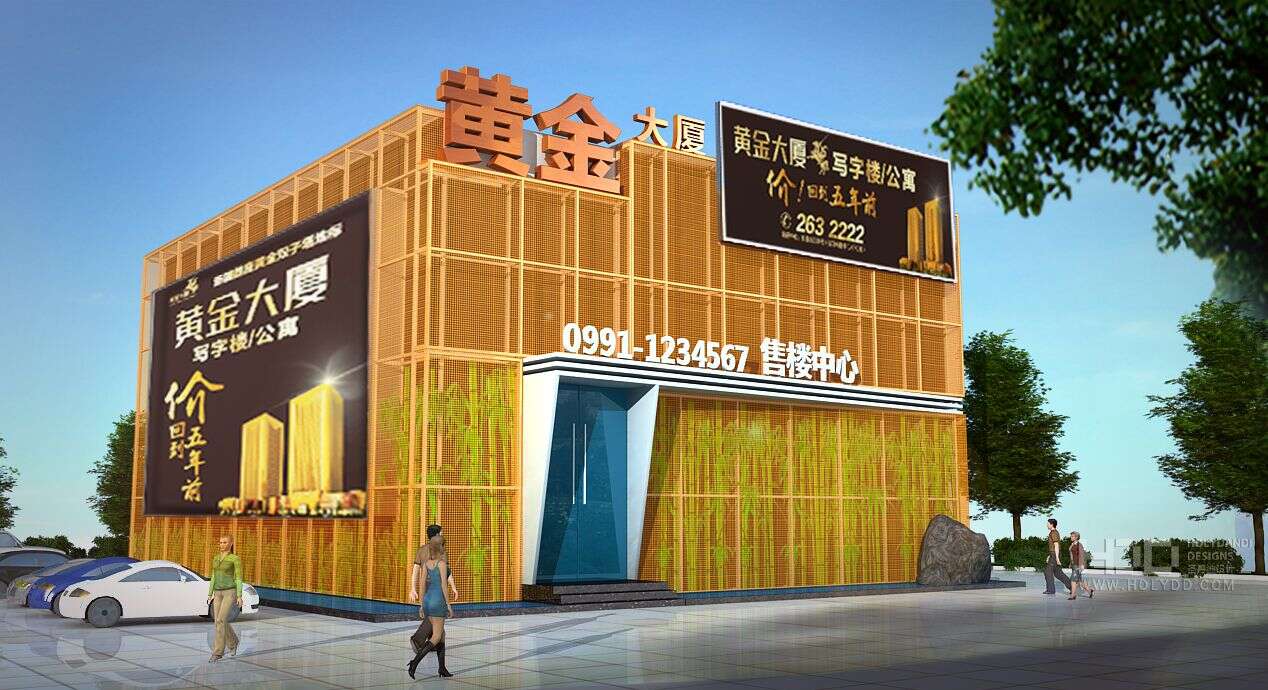
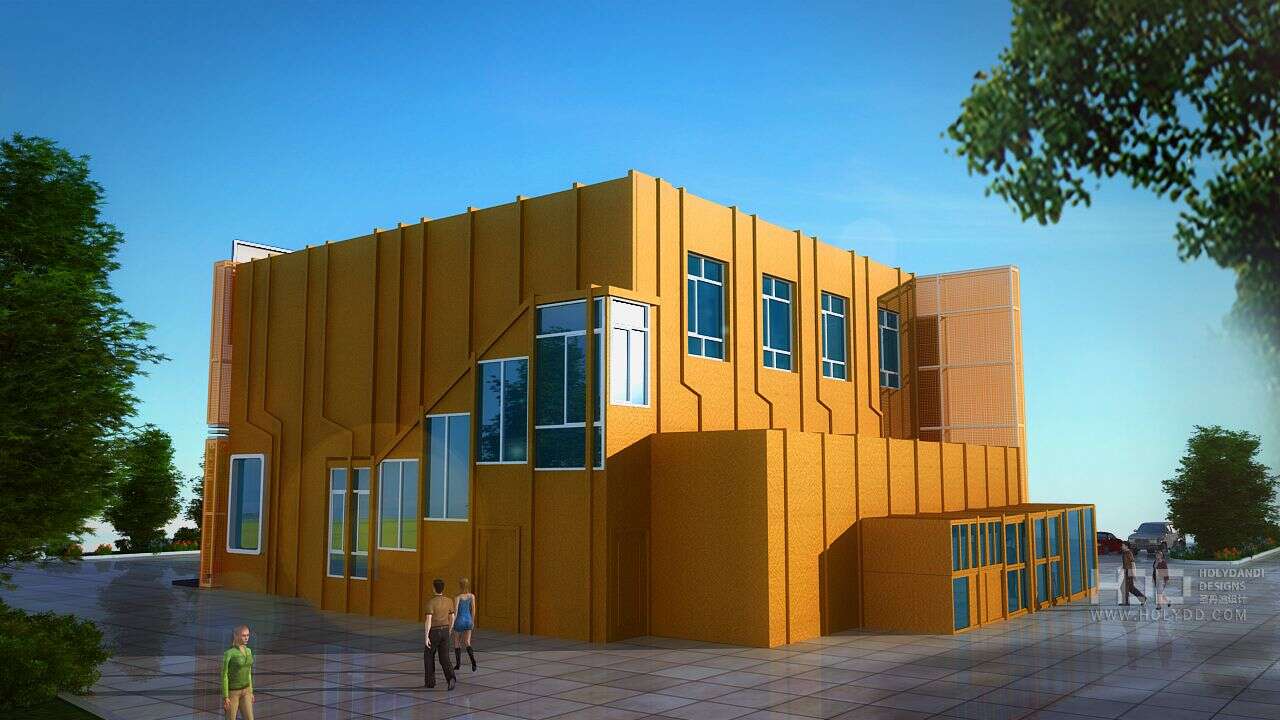

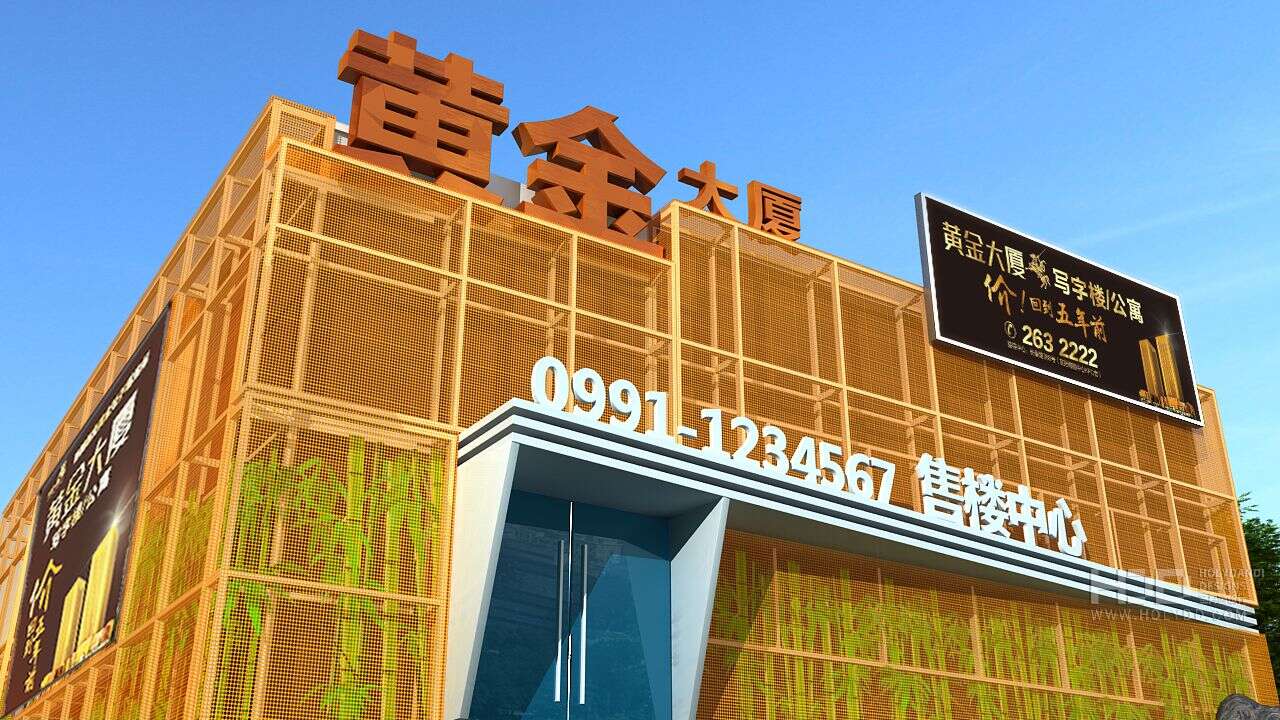
室内样板间放置地下一层,设计以平面设计工作室为主题,通过人工照明形成实景化效果。
The indoor model room is placed on the ground floor. The design takes the graphic design studio as the theme, and forms the real effect through artificial lighting.
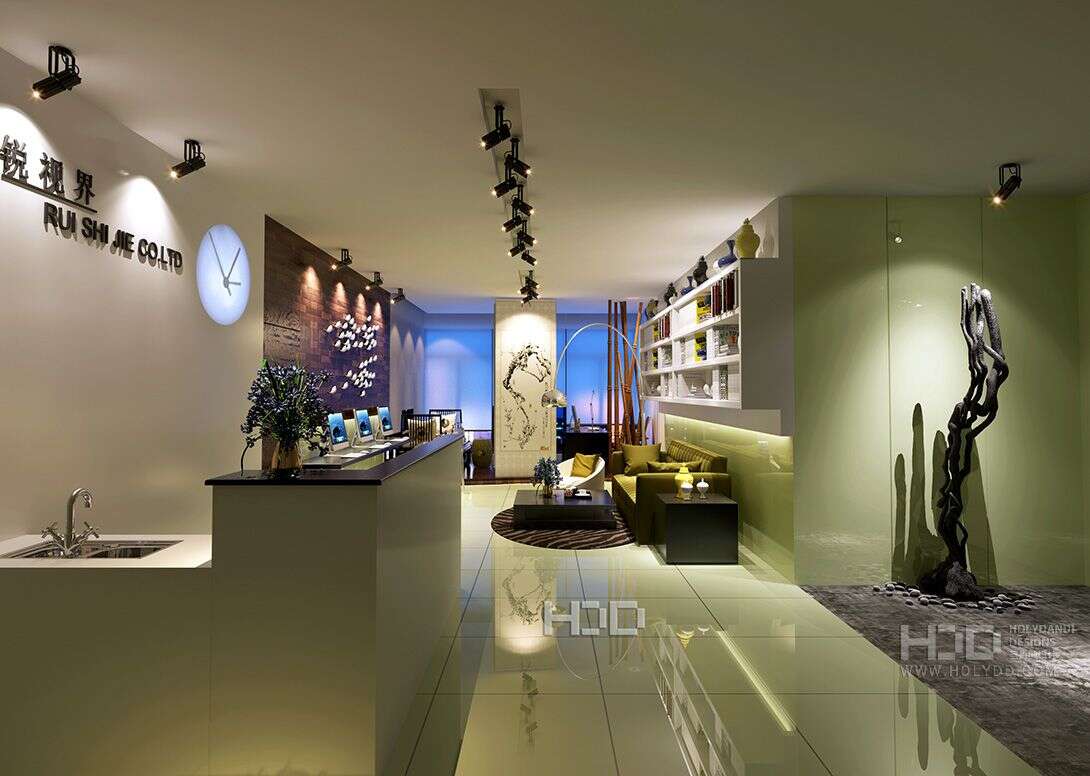
| 340m² | 新疆·塔城
| 418㎡ | 新疆乌鲁木···
| 565㎡ | 乌鲁木齐市···
Copyright © 2006-2020 圣丹迪设计 版权所有 | 网站地图 |
新ICP备14012365号
 新公网安备65010402000977
新公网安备65010402000977
友情链接:
新疆展厅设计
乌鲁木齐网站建设
TOP-CELLU