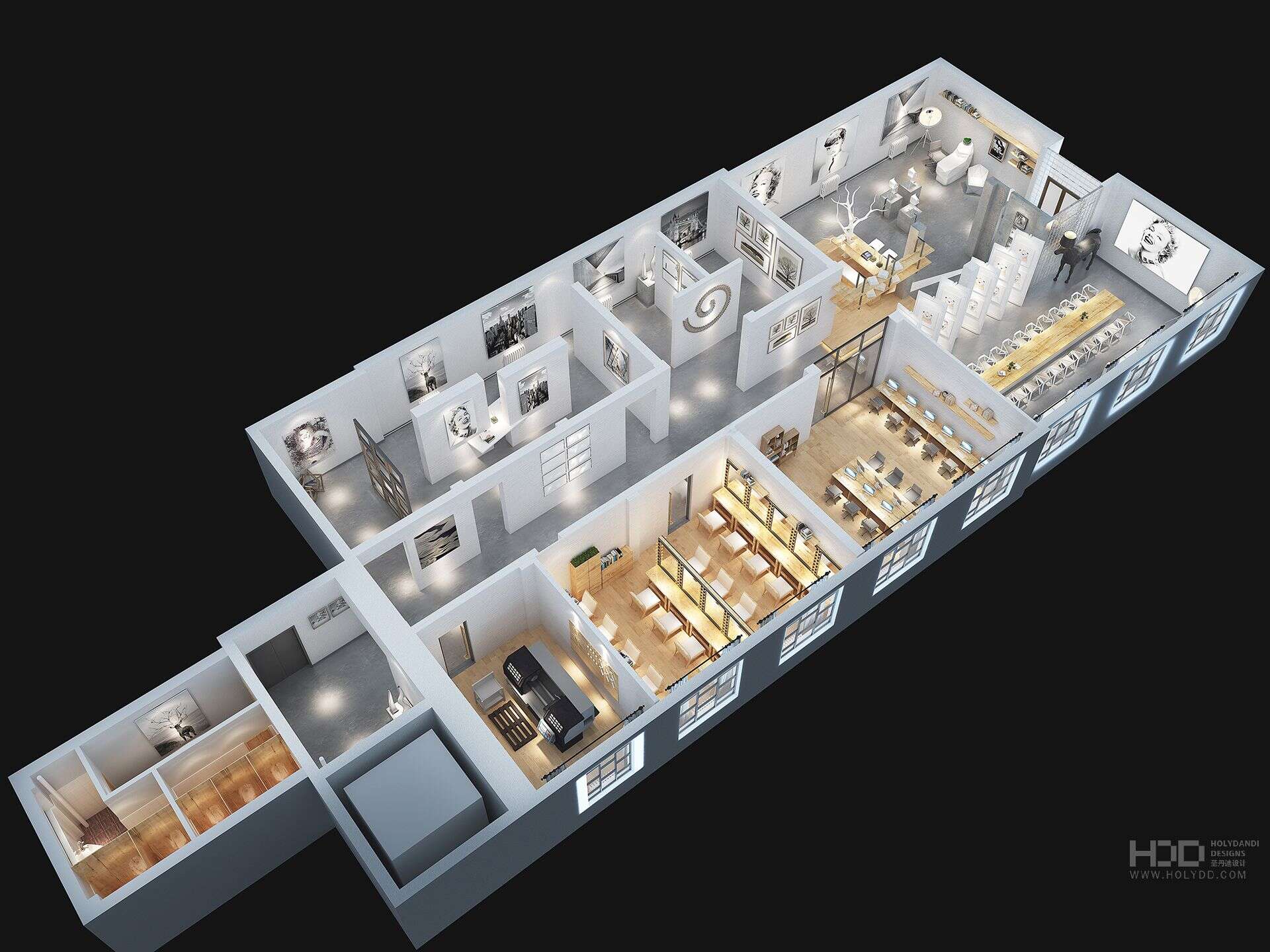
本案为一个改造空间,原空间作为印刷厂房使用多年,客户设计要求:展览与培训结合的功能空间。如何能在呈现出艺术馆氛围的同时又能与培训空间完美的结合且互不干扰。正因为处处蕴含这些多样性功能的空间,一个“几何”出来的空间应运而生,完美地解决了客户需求和现实之间的矛盾。设计师便以“几何魔法”这个概念为设计理念贯穿整体空间。
This case is a transformation space. The original space has been used as a printing workshop for many years. The customer's design requirements are: a functional space combining exhibition and training. How to present the atmosphere of the art museum and how to combine with the training space perfectly without interference. It is precisely because of the space containing these diverse functions everywhere that a "geometric" space arises at the historic moment, which perfectly solves the contradiction between customer demand and reality. The designer takes the concept of "geometric magic" as
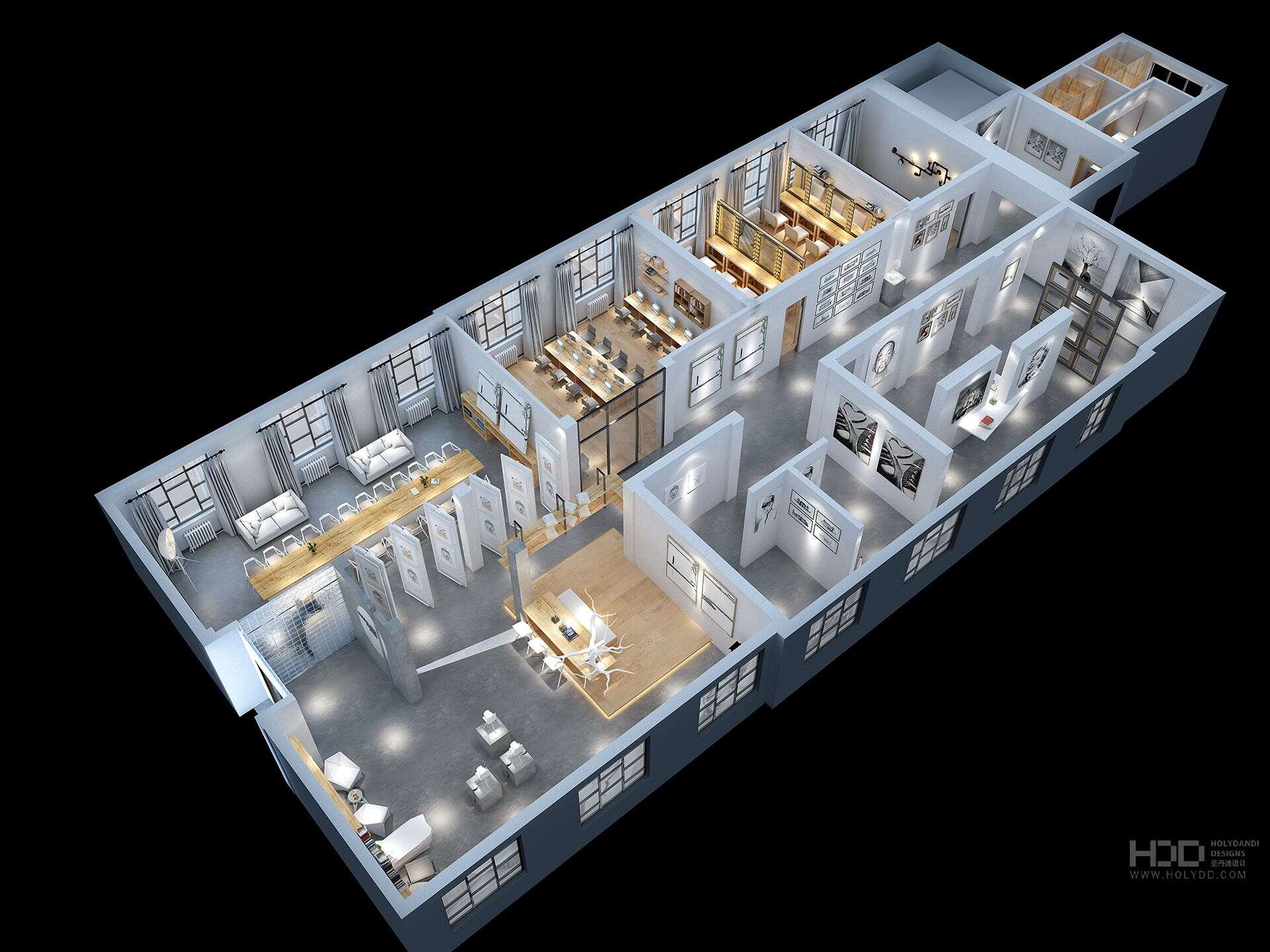


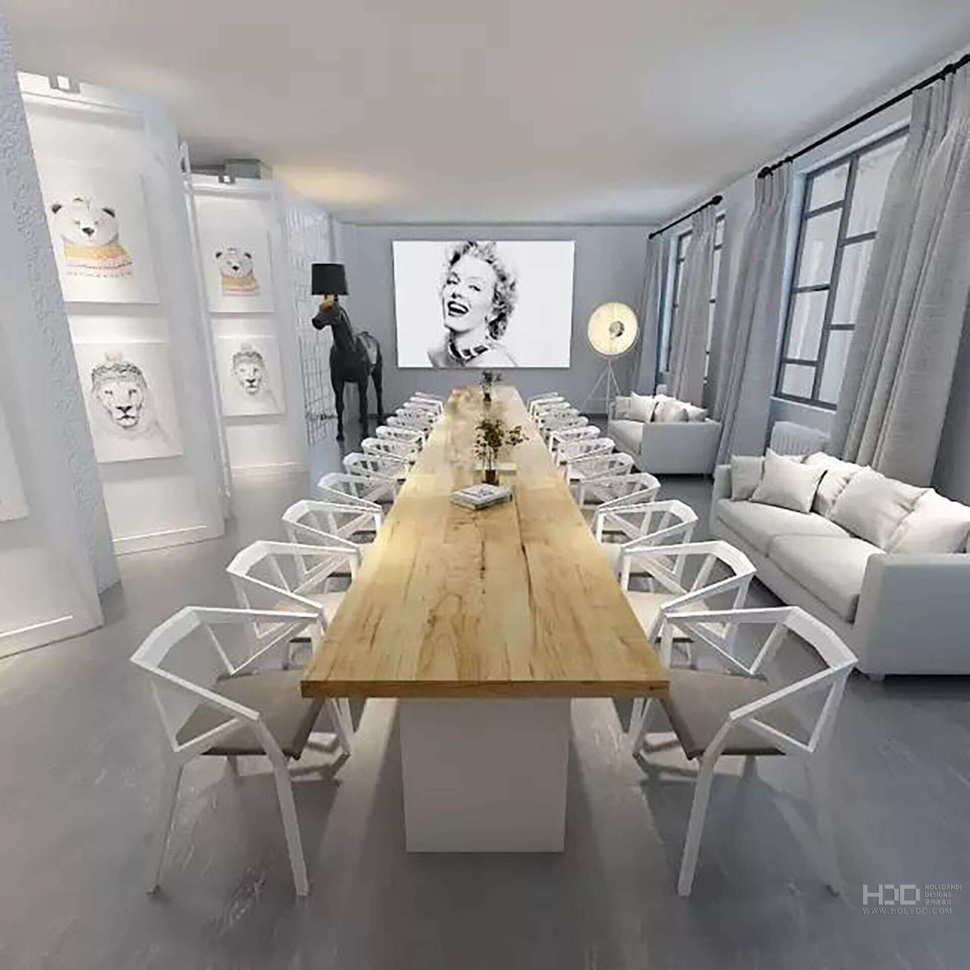

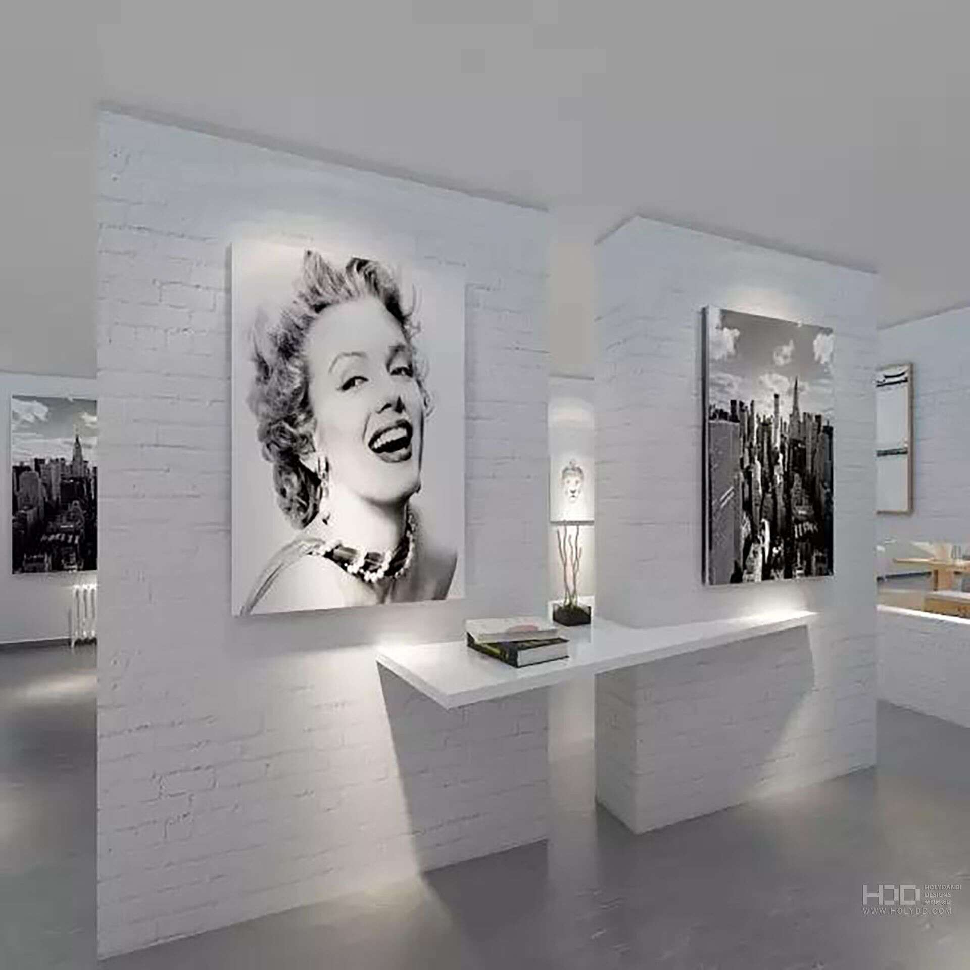
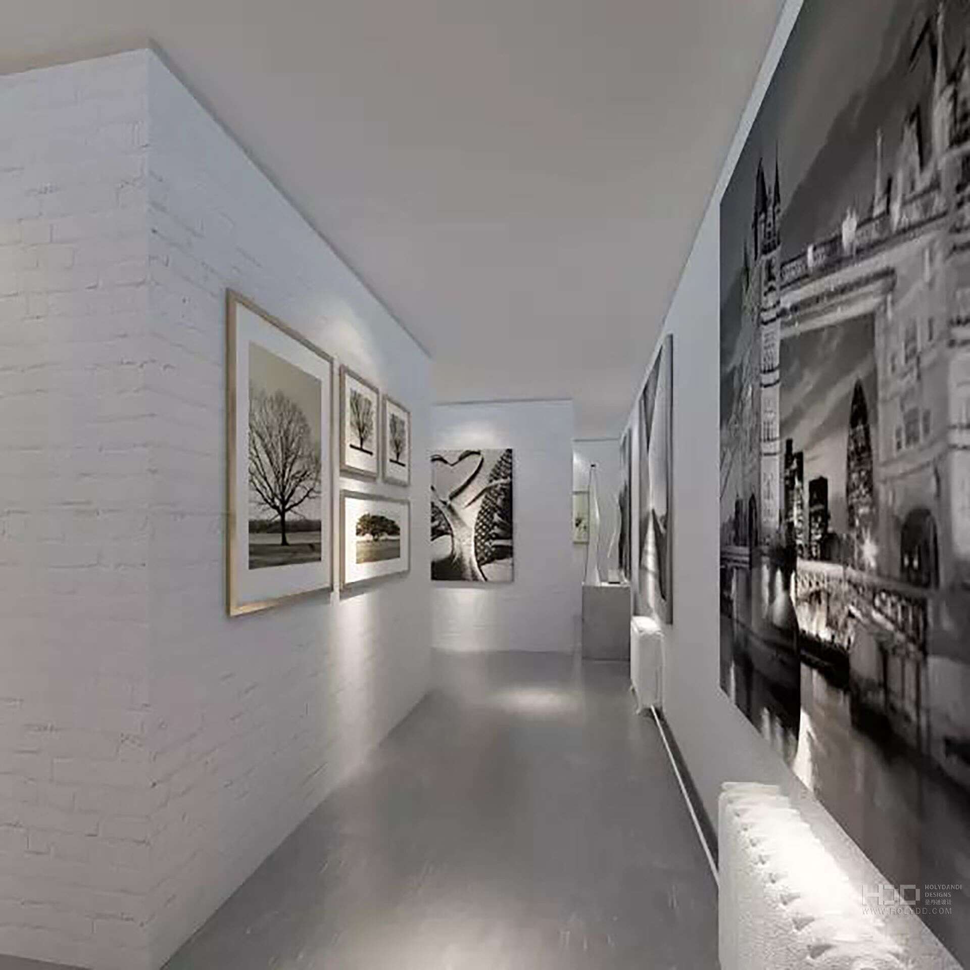
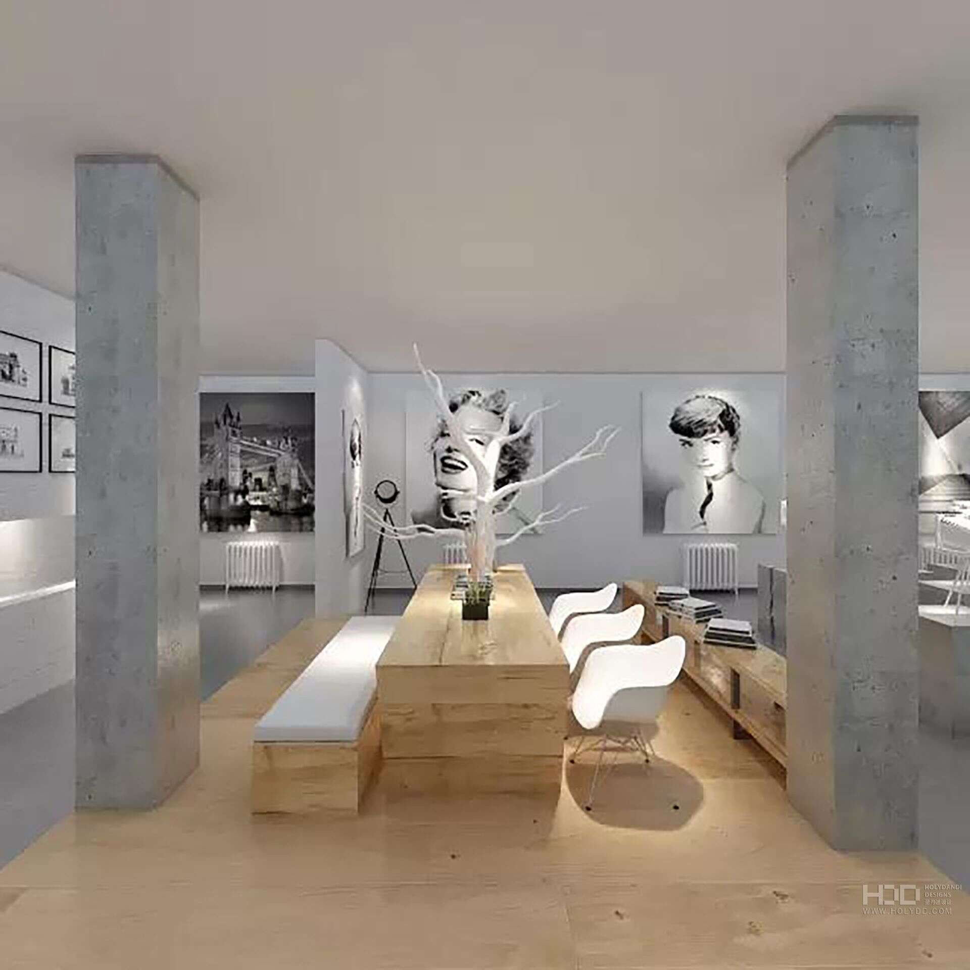
| 室内:450㎡ 露台:100㎡ | 新疆维吾尔···
| 565㎡ | 乌鲁木齐市···
Copyright © 2006-2020 圣丹迪设计 版权所有 | 网站地图 |
新ICP备14012365号
 新公网安备65010402000977
新公网安备65010402000977
友情链接:
新疆展厅设计
乌鲁木齐网站建设
TOP-CELLU