
新疆维吾尔族图案纹饰历史悠久、风格多样,是新疆民族特色文化的重要组成部分。本案借助新疆民族艺术作品,抽象并提取出构图所用的最基本、最常用、最有民族特色的元素,构成平面艺术设计所需的材料库,然后根据平面构成的形式规则,调用素材库中的图形,利用创新设计方法排列组合成新的、具有民族特色的空间组合形式。
Xinjiang Uygur pattern decoration has a long history and various styles, which is an important part of Xinjiang national characteristic culture. With the help of Xinjiang ethnic art works, this case abstracts and extracts the most basic, most commonly used and most ethnic characteristic elements used in composition to form the material library for graphic art design. Then, according to the formal rules of graphic composition, it calls the graphics in the material library, and uses innovative design methods to arrange and combine them into a new space combination form with ethnic characteristics.
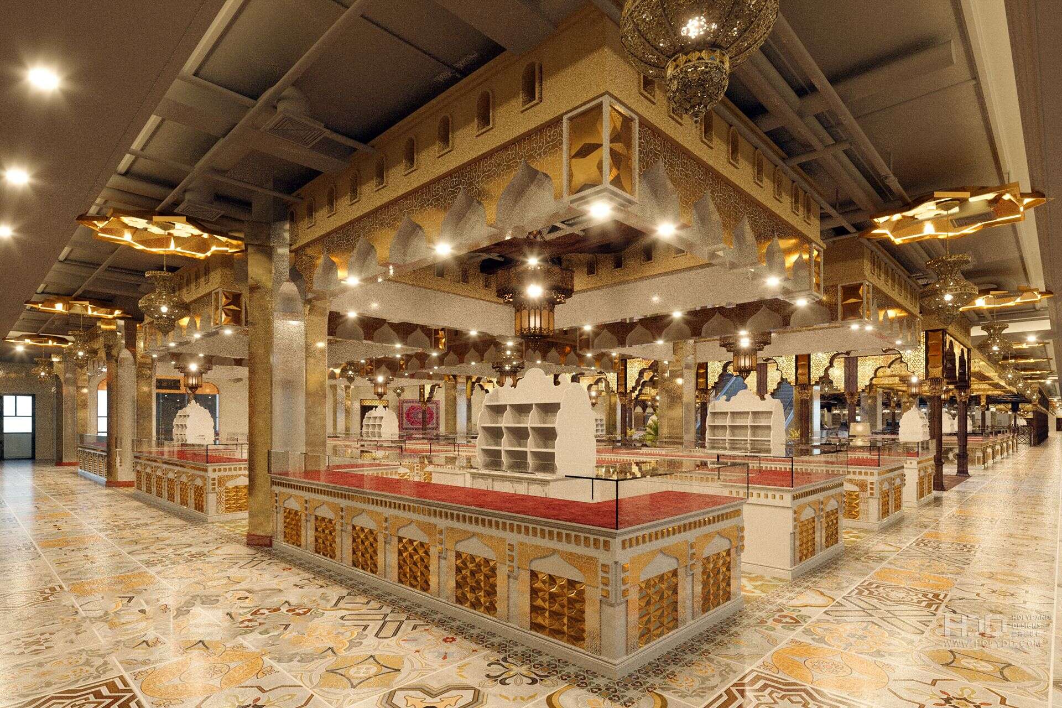
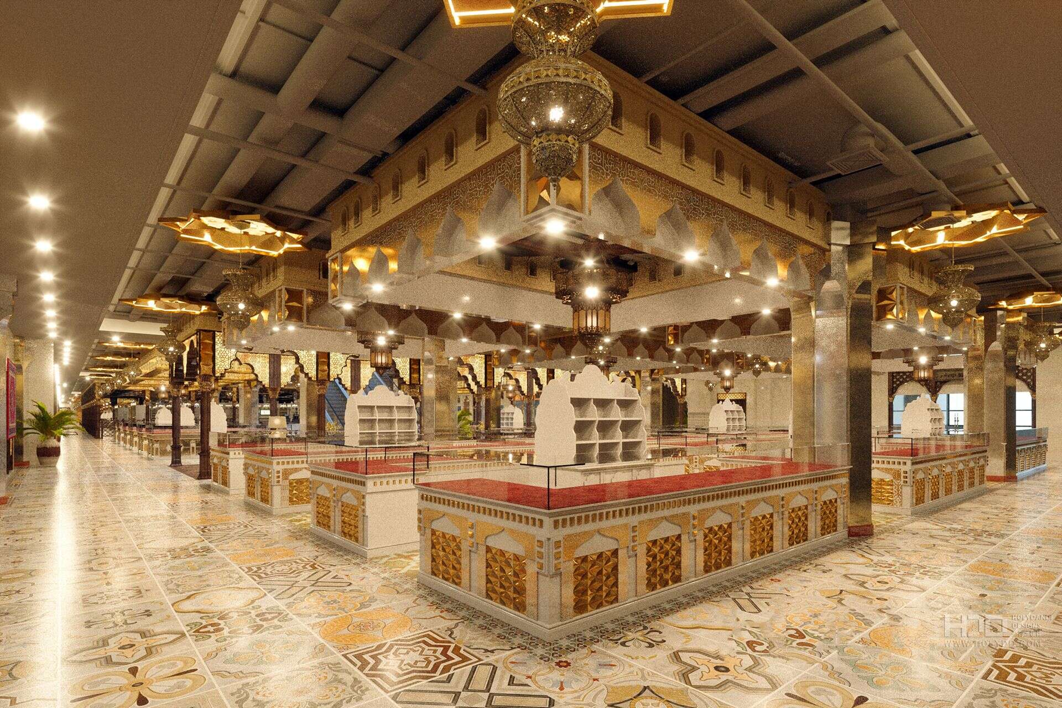
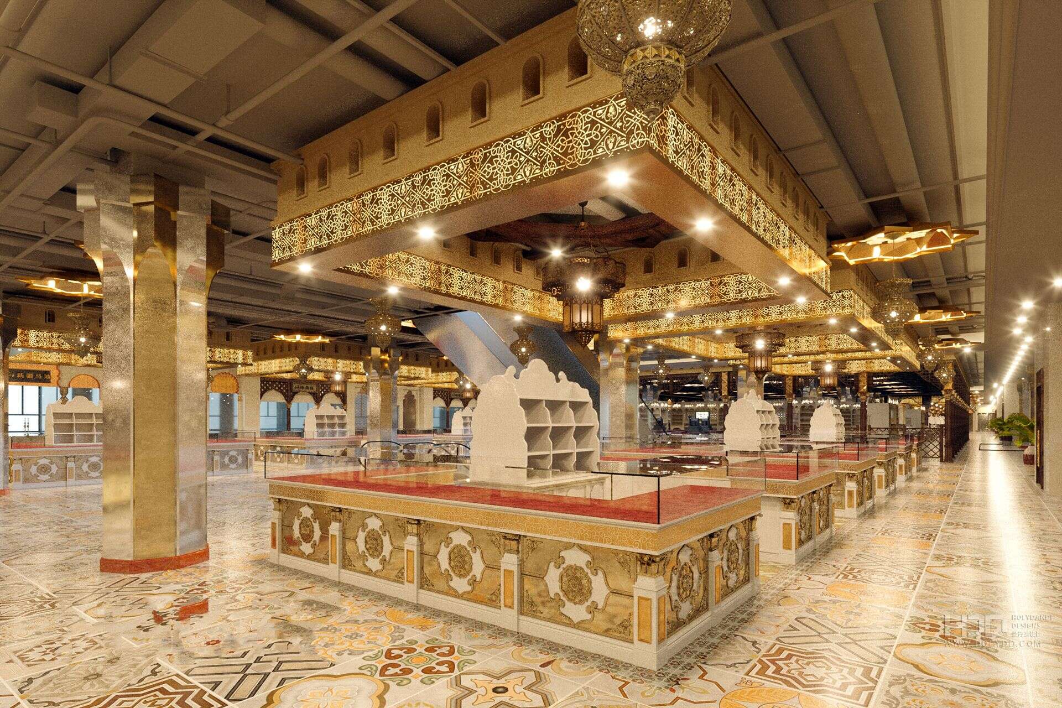
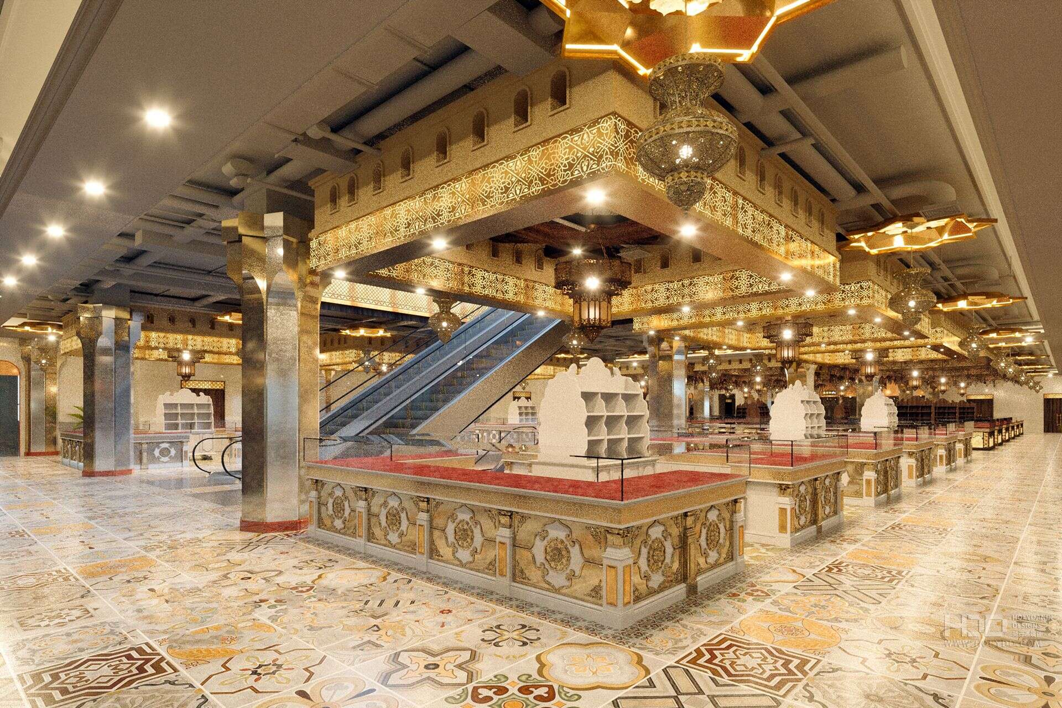
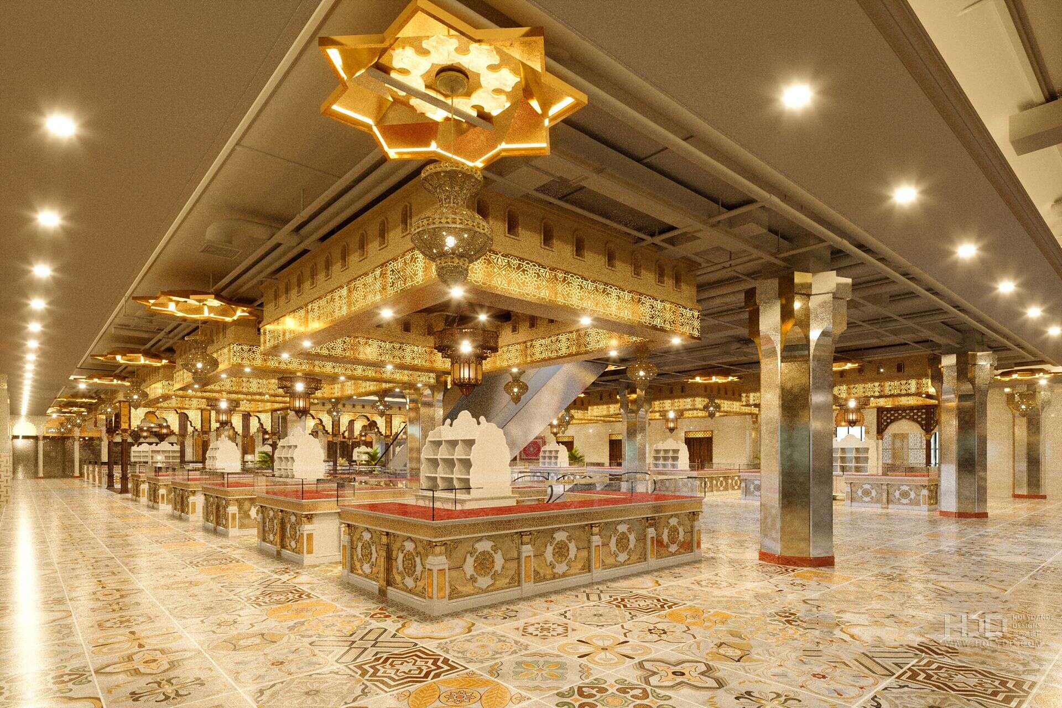
二道桥国际大巴扎是乌鲁木齐市比较大的地标,这里不仅仅是体验异域风情,淘货购物的宝地,也是寻觅新疆人气美食的好去处。该项目则正是位于二道桥大巴扎的一个旅游商品集合体形式商超,它应具有古朴的情怀与都市的链接。设计师在保证异域风情不被破坏的前提下,进行的升华,在设计上使其更具现代特色,更容易被消费者接受,整体低调而奢华。让顾客进入空间能够体验到空间给予的赏心悦目,从而增加顾客的消费体验。
Erdaoqiao International Bazaar is a big landmark in Urumqi. It is not only a place to experience exotic customs and shopping, but also a good place to find popular food in Xinjiang. The project is just a commercial supermarket in the form of a tourism commodity aggregate located in the great bazaar of Erdaoqiao. It should have a simple feeling and link with the city. On the premise of ensuring that the exotic customs will not be destroyed, the designers sublimate the design to make it more modern, more easily accepted by consumers, and the overall low-key and luxurious. Let customers enter the space to experience the pleasure of the space, so as to increase the customer's consumption experience.
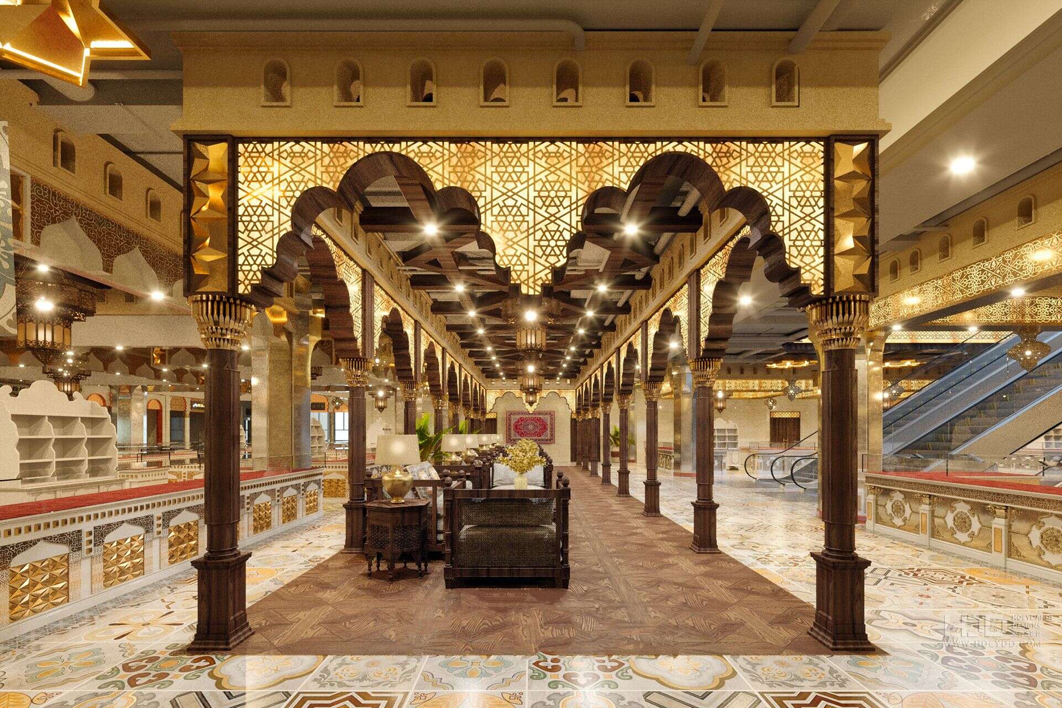


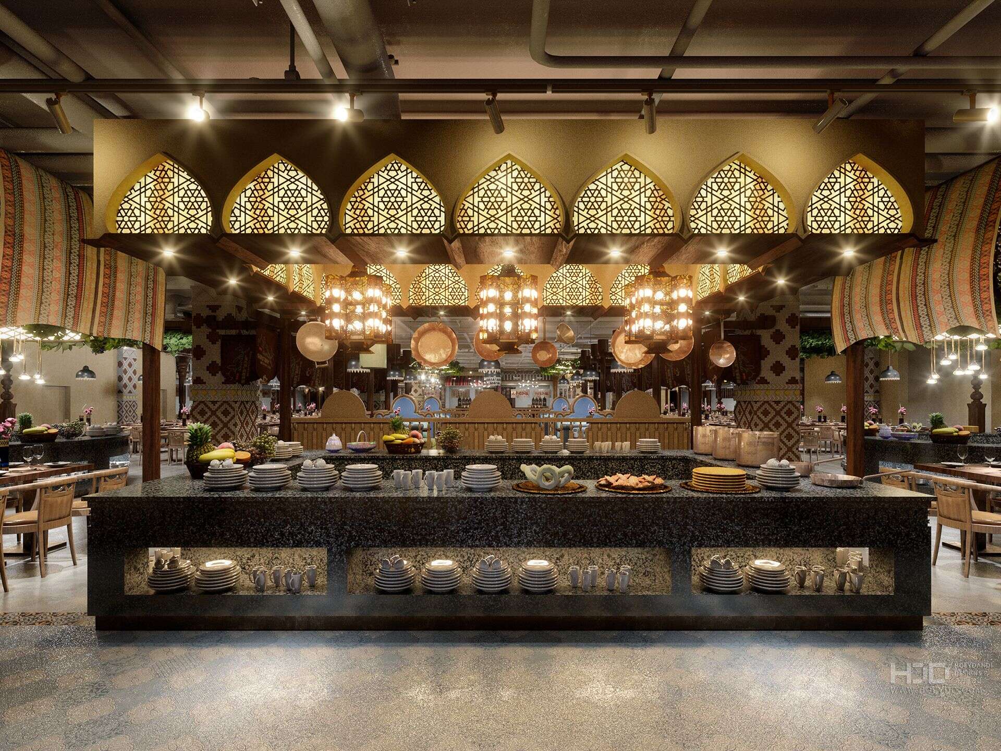
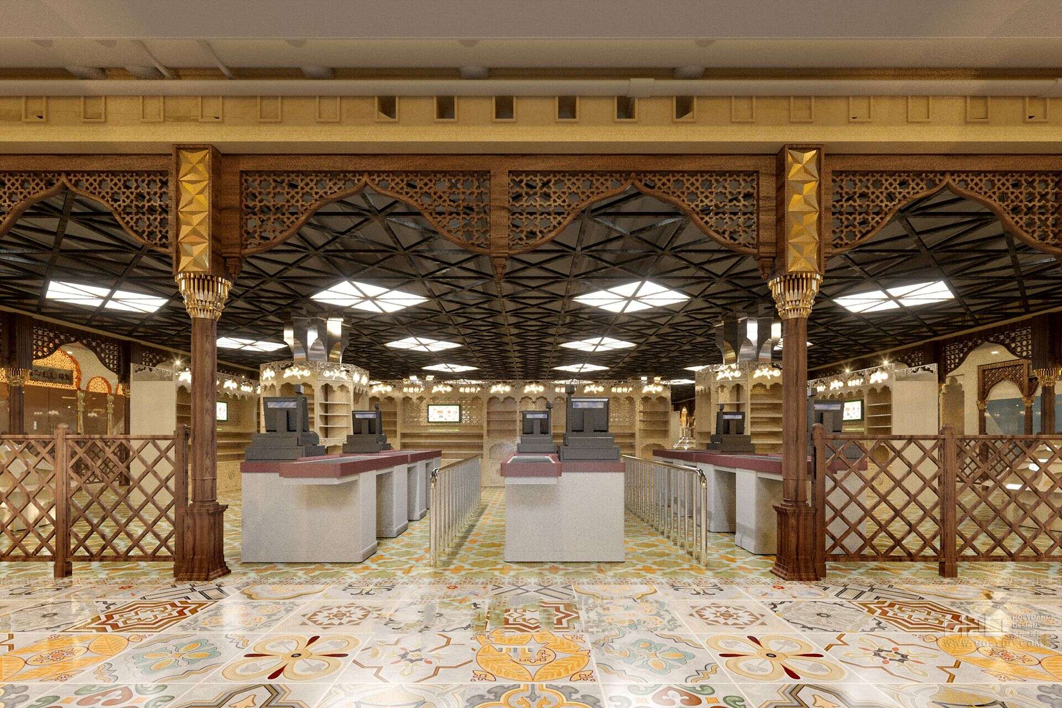
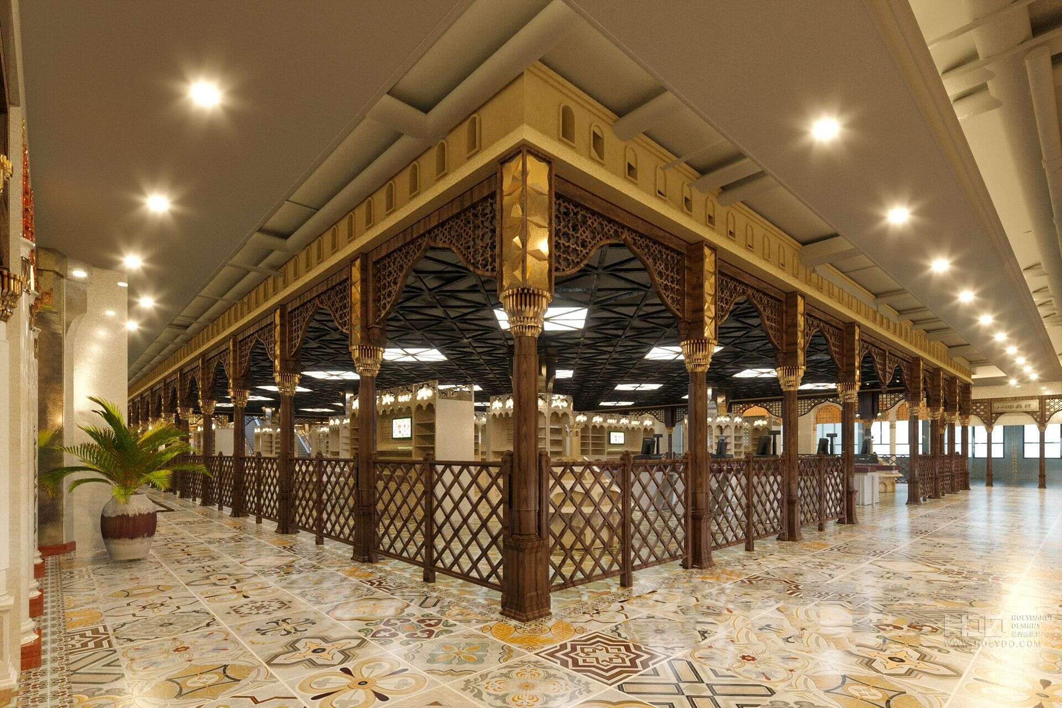

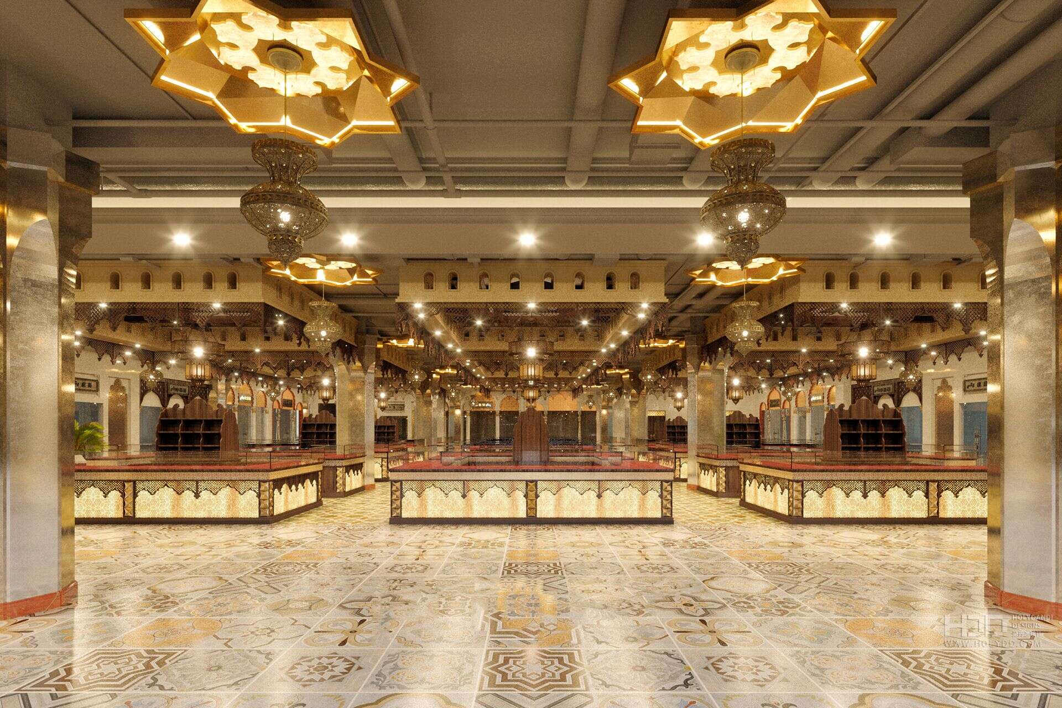
设计师通过观察和分析就餐人员的心理需求和就餐感受,将原生态木质和绿植使用淋漓尽致,局部区域使用名族布艺点缀,既温馨又具西域特色。从而满足各种社会需求及人们的社会文化心理,由此出发,打造出能为人们所喜爱和欣赏的就餐环境,使整个综合体形式从硬装到软装陈设丰富而饱满,烘托出该综合体的一种特定的氛围,使它富有新意,独具魅力。
By observing and analyzing the psychological needs and dining feelings of the diners, the designers use the original ecological wood and green plants incisively and vividly, and use the famous cloth art in some areas, which is warm and has the characteristics of western regions. So as to meet various social needs and people's social and cultural psychology, from this point of view, to create a dining environment that can be loved and appreciated by people, so that the whole complex form from hard to soft, furnishings rich and full, set off a specific atmosphere of the complex, make it full of novelty, unique charm.
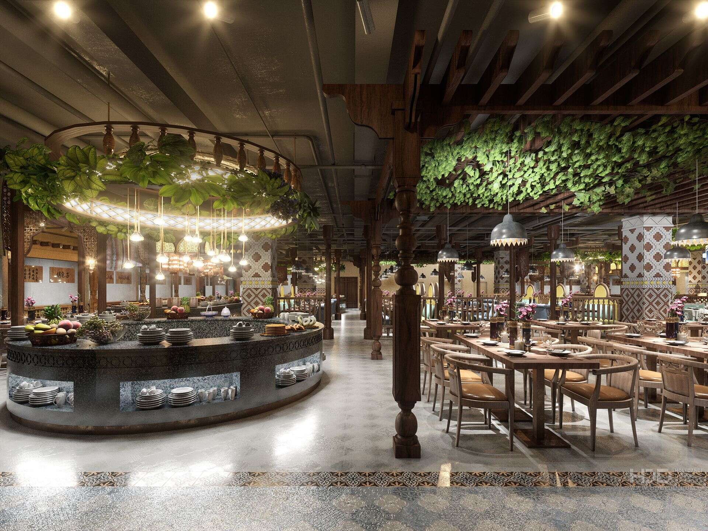
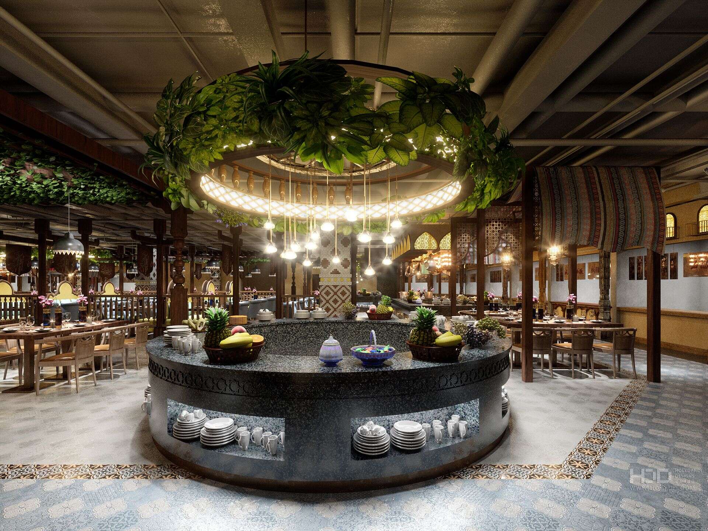

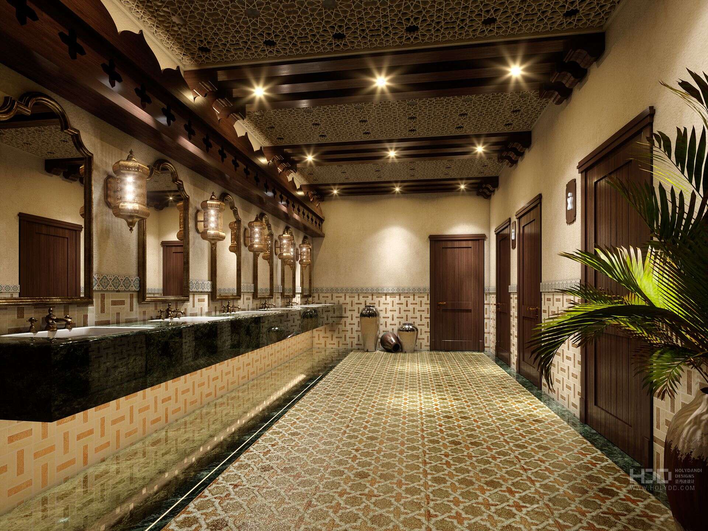
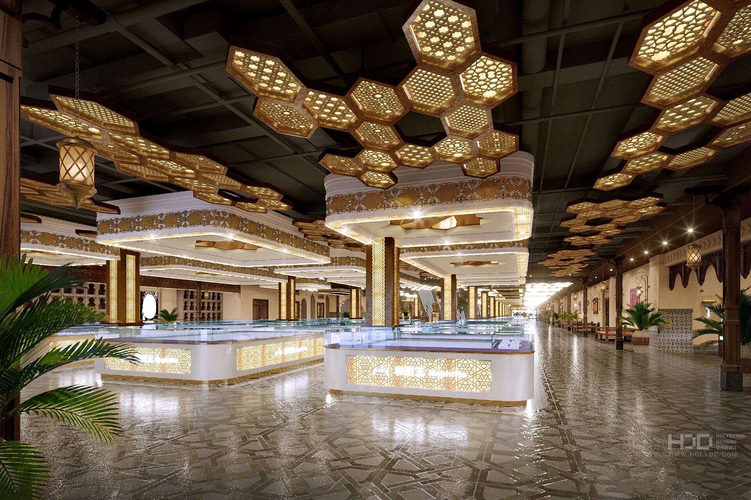
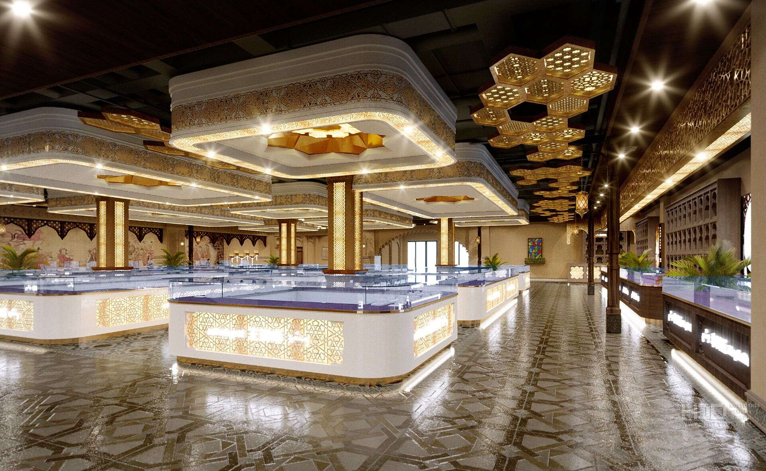

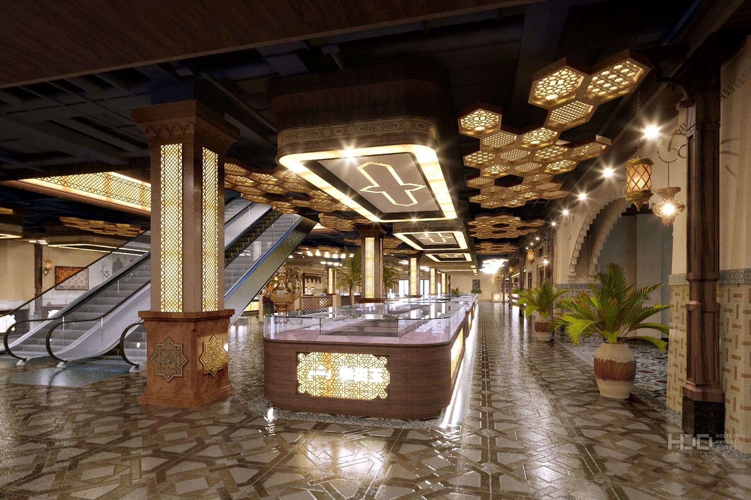
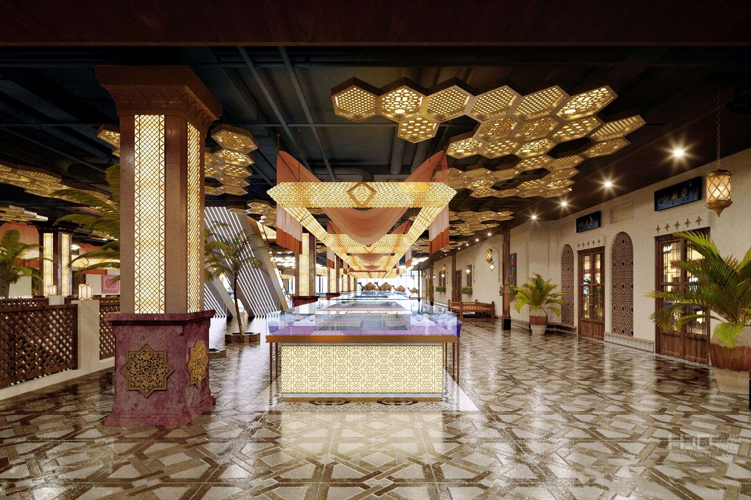
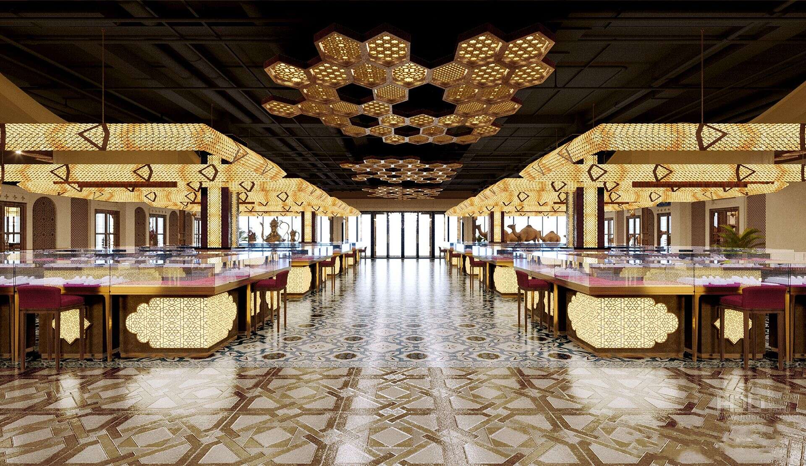
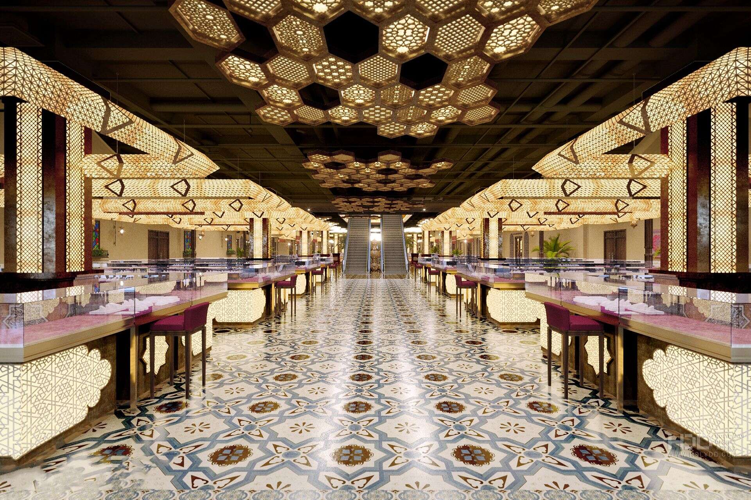
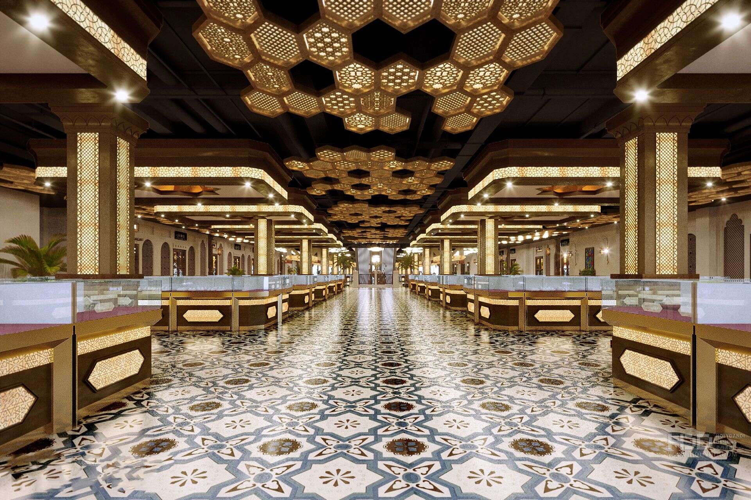
| 340m² | 新疆·塔城
| 418㎡ | 新疆乌鲁木···
| 565㎡ | 乌鲁木齐市···
Copyright © 2006-2020 圣丹迪设计 版权所有 | 网站地图 |
新ICP备14012365号
 新公网安备65010402000977
新公网安备65010402000977
友情链接:
新疆展厅设计
乌鲁木齐网站建设
TOP-CELLU