
设计来源于生活,而且在我们的生活过程中,不管节奏快还是慢,都会发现不同的风景,得到的理解和感悟也是不一样的。生活中时时刻刻都可以感受到设计的存在,没有办法把设计和生活分开,让我们一同感受它们的魅力所在。
Design comes from life, and in the process of our life, no matter the pace is fast or slow, we will find different landscapes and get different understanding and perception. We can feel the existence of design all the time in our life. There is no way to separate design from life. Let's feel their charm together.
 经过两天的场地勘察,再加上对空间的初步理解,设计团队当场就把空间的业态分布向甲方进行了意向性的阐述,之后生成的平面布局图也是很快就得到了客户的认可(必须还是我们以往的节奏),之后便进入具体的设计单元—空间效果。
经过两天的场地勘察,再加上对空间的初步理解,设计团队当场就把空间的业态分布向甲方进行了意向性的阐述,之后生成的平面布局图也是很快就得到了客户的认可(必须还是我们以往的节奏),之后便进入具体的设计单元—空间效果。
After two days of site investigation and preliminary understanding of the space, the design team made an intentional exposition to Party A on the spot about the business distribution of the space. After that, the generated layout was quickly recognized by customers (it must still be our previous rhythm), and then entered into the specific design unit space effect.
对于之前现场勘查的印象,一个大纵深的长条空间,由于是拆除过的痕迹,不夸张的说,整个就是一个“森林”,“树干”满天飞,“枝叶”满地跑,我们是穿梭在其中的,各种设备管线毫无次序的悬于上空,原本理想的空间高度,全被这些管线给侵占了,想要做出气势庞博的“高大上”看来是不可能了。原本考虑做裸顶,因为在当地的新疆餐厅还没有做裸顶的,我们也是希望能在当地大环境中多带入一些时尚个性的理念,但后来发现,原本凌乱的管线无论怎么处理,还是会影响人的视觉感受,因此在设计过程中,以设备最低点对公共区域做了整体封平顶处理,因为我们的空间立面元素将会很丰富,需要相对干净的面来相互衬托。
As for the impression of the previous scene investigation, a long and deep space is a trace of demolition. It's no exaggeration to say that the whole space is a "forest", with "tree trunks" flying all over the sky and "branches and leaves" running all over the ground. We are shuttling among them. All kinds of equipment and pipelines are hanging above the sky in no order. The original ideal height of the space is occupied by these pipelines, so we want to do it It seems that it is impossible to be "tall and powerful". Originally, we considered to make bare roof, because there was no bare roof in the local Xinjiang restaurant. We also hoped to bring some fashionable and personalized ideas into the local environment. But later, we found that no matter how to deal with the messy pipelines, it would still affect people's visual experience. Therefore, in the design process, the public area was completely sealed and flattened with the lowest point of the equipment For our space facade elements will be very rich, need relatively clean surface to set off each other.
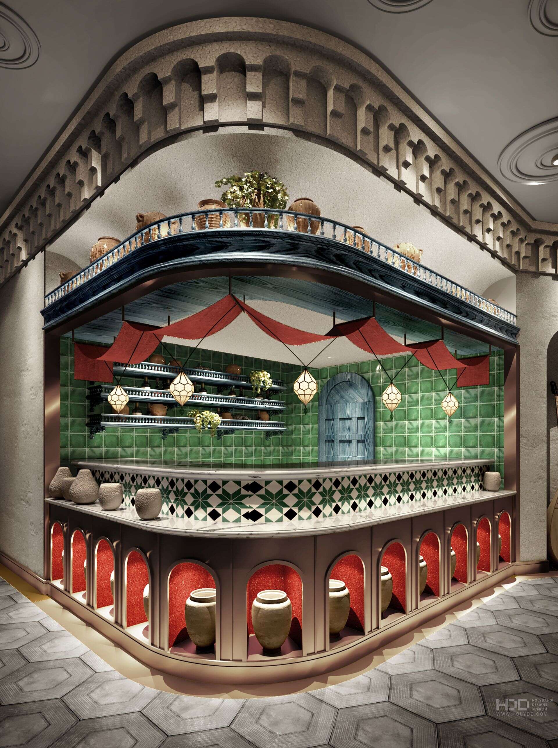

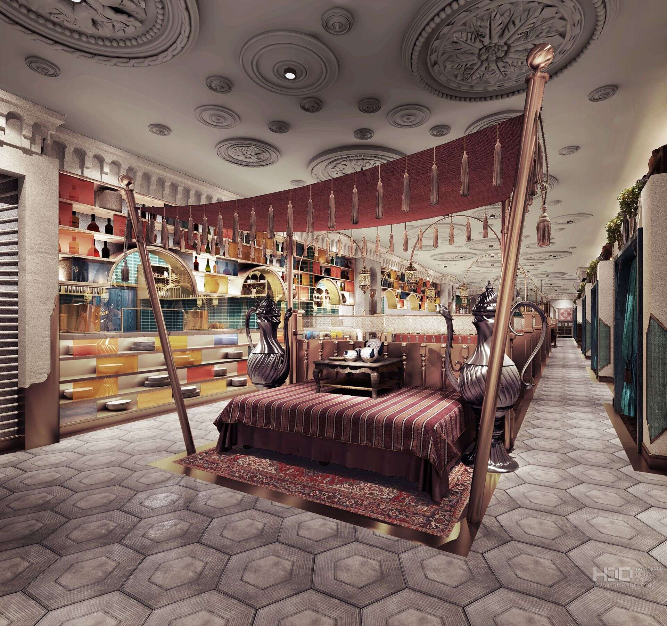

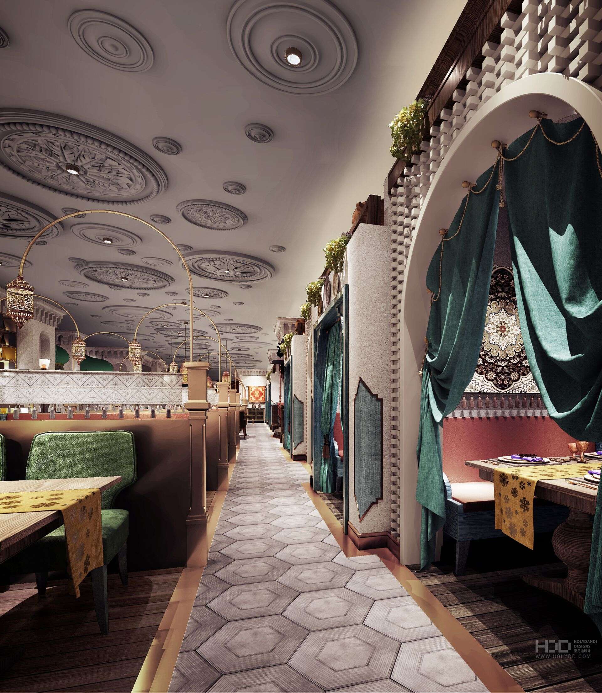
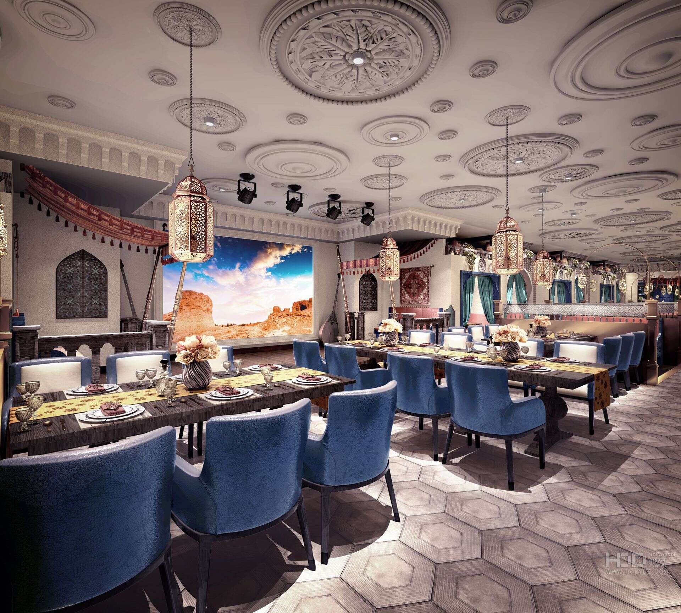
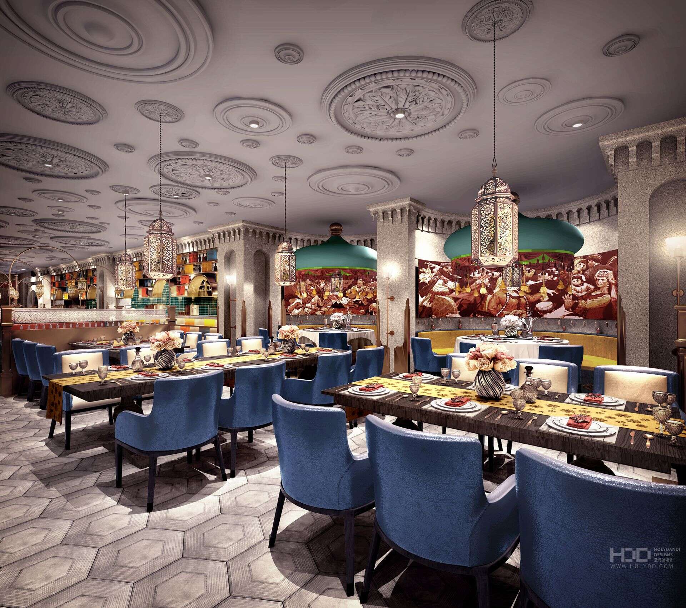
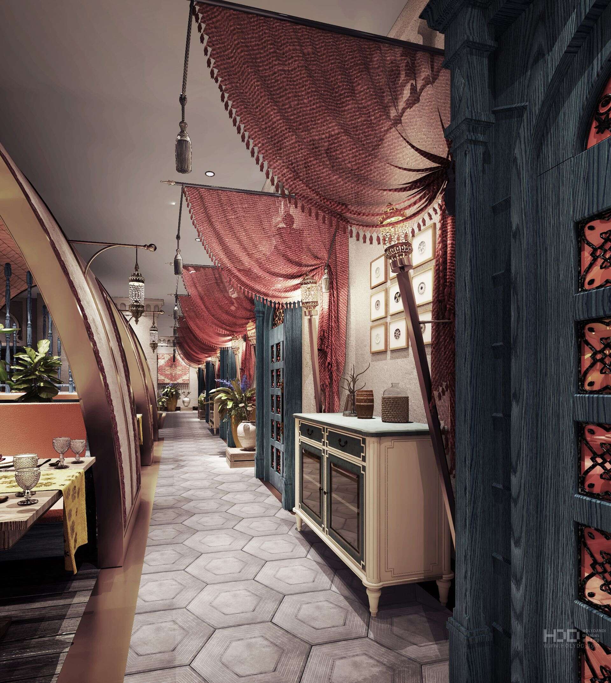
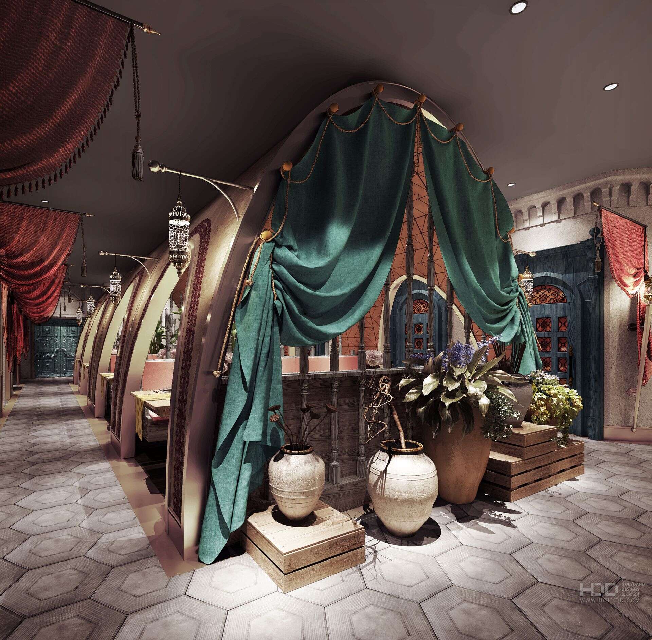
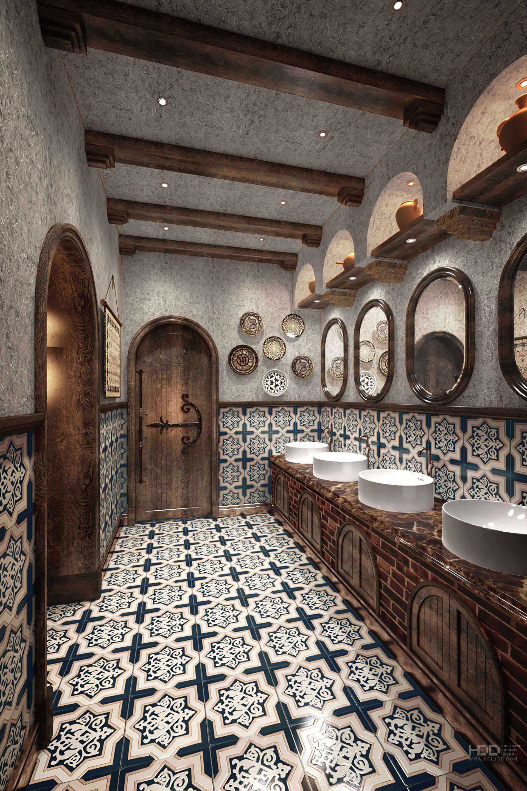
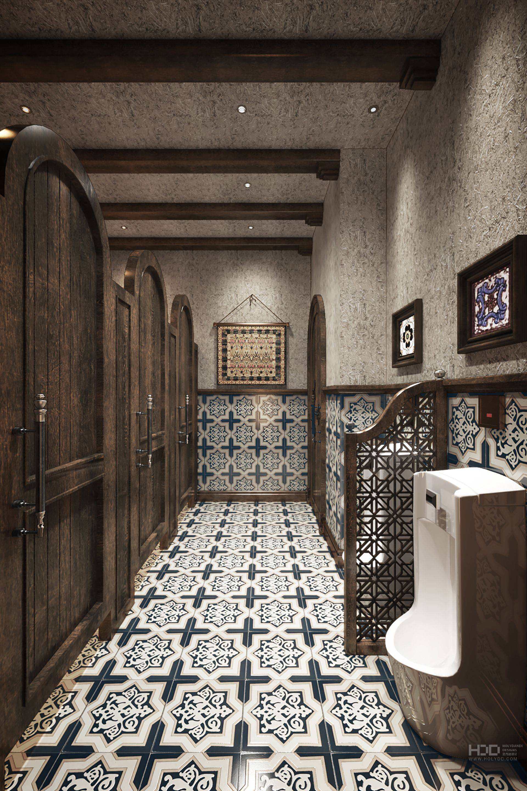
空间最终呈现的设计效果,为迎合当地大多数消费者的就餐偏好,散台大多都设为半私密性,以具有新疆色彩的浅沙黄为大基调,干净整体的大平顶上点缀大小不等的石膏灯盘,打破了平顶的呆板;地面个性沉稳的水泥灰回纹六边形地砖将空间内容进行有效的衬托,从舞台辐射出去的就餐区域,结合对面的明档展示内容及色彩,打造出视觉、听觉、嗅觉、味觉、触觉等具有互动性的体验环境,包厢区域的散台以拱形建筑元素将其包裹,个性时尚的同时,让整个空间分布上有了动、静的区域性划分;布艺及陈设品等软装的搭配及各个部位的色彩运用,让整体氛围更具归属感的同时,又体现出了空间的文化艺术内涵。
The final design effect of the space, in order to meet the dining preferences of most local consumers, most of the scattered tables are set as semi private, with the light sand yellow with Xinjiang color as the main tone, the clean and overall flat top is decorated with gypsum lamp trays of different sizes, breaking the flat top of the board; the ground personality is stable, and the cement ash palindrome hexagon floor tiles effectively set off the space content The dining area radiated from the stage, combined with the display content and color of the Ming file on the opposite side, creates an interactive experience environment of vision, hearing, smell, taste, touch, etc. the scattered platform in the box area is wrapped with arched architectural elements, so that the whole spatial distribution is divided into dynamic and static regions while the personality is fashionable, and the construction of soft clothing such as cloth art and furnishings is also improved With the use of various parts of the color, so that the overall atmosphere more sense of belonging at the same time, but also reflects the cultural and artistic connotation of the space.
| 室内:450㎡ 露台:100㎡ | 新疆维吾尔···
| 565㎡ | 乌鲁木齐市···
Copyright © 2006-2020 圣丹迪设计 版权所有 | 网站地图 |
新ICP备14012365号
 新公网安备65010402000977
新公网安备65010402000977
友情链接:
新疆展厅设计
乌鲁木齐网站建设
TOP-CELLU