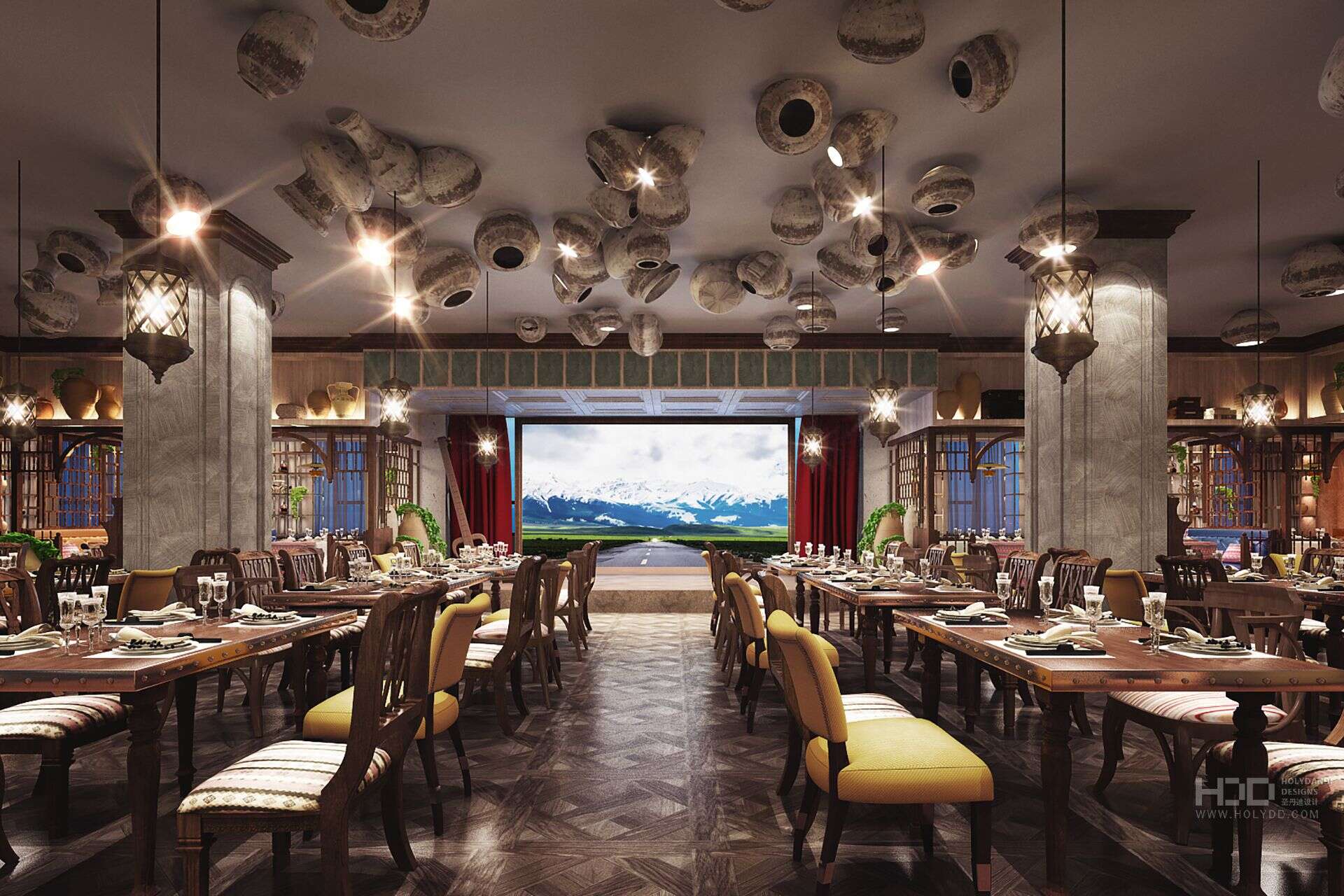
苏醒的时空凝聚着一切蠢蠢欲动
把酒当歌,翩翩起舞,
在千姿百态
中寻找一个不一样的自我...
《莱甫》by HDD 杨波
The awakening time and space condenses all ready to move
Wine as a song, dancing,
In a variety of ways
In search of a different self
"Laifu" by HDD Yang Bo
 本项目是一家经营新派新疆美食的餐厅,“莱甫”用新疆本土语言翻译过来,有着聚会,游戏,狂欢的意思也是餐厅的名称。以一种简单原生的设计语言搭配古朴活跃的质感色彩来诠释一种轻松时尚的就餐空间利用新疆本土的软装艺术对空间进行装点体现出新疆本土风情,而空间的主要设计元素则归根于“土”,而且是能够代表新疆特色的“土”,如土墙、土陶,再利用艺术的手法将其合理的呈现出来,结合灯光及绿植元素,体现一种时空感,象征着过去与新生,并营造出一个具有国际化风范的餐饮空间。
本项目是一家经营新派新疆美食的餐厅,“莱甫”用新疆本土语言翻译过来,有着聚会,游戏,狂欢的意思也是餐厅的名称。以一种简单原生的设计语言搭配古朴活跃的质感色彩来诠释一种轻松时尚的就餐空间利用新疆本土的软装艺术对空间进行装点体现出新疆本土风情,而空间的主要设计元素则归根于“土”,而且是能够代表新疆特色的“土”,如土墙、土陶,再利用艺术的手法将其合理的呈现出来,结合灯光及绿植元素,体现一种时空感,象征着过去与新生,并营造出一个具有国际化风范的餐饮空间。
This project is a new style restaurant of Xinjiang cuisine, "Laifu" translated in Xinjiang local language, has the meaning of party, game and carnival, which is also the name of the restaurant. A simple and original design language with simple and active texture color is used to interpret a relaxed and fashionable dining space. The local soft decoration art in Xinjiang is used to decorate the space, reflecting the local customs of Xinjiang. The main design elements of the space are rooted in "soil", which can represent the characteristics of Xinjiang, such as earth walls and earthenware, and then they are decorated with artistic techniques Reasonable presentation, combined with lighting and green plant elements, reflects a sense of time and space, symbolizes the past and the new, and creates an international dining space.
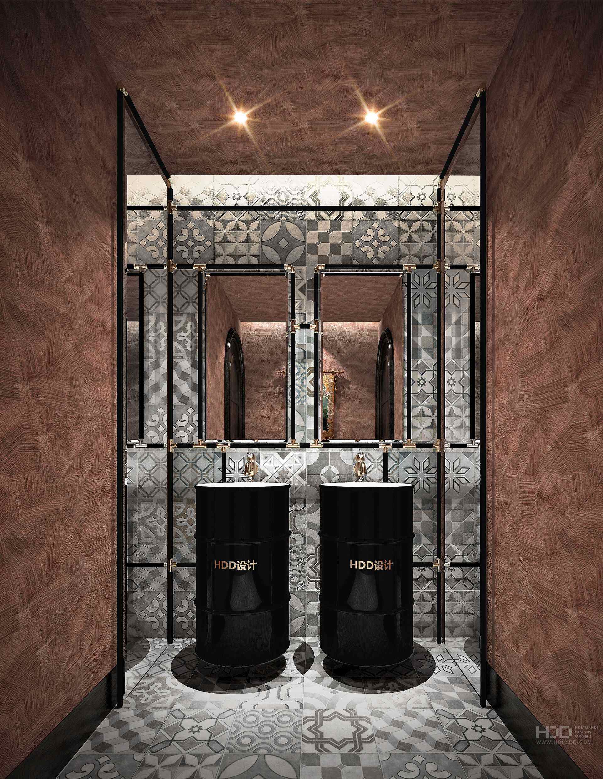
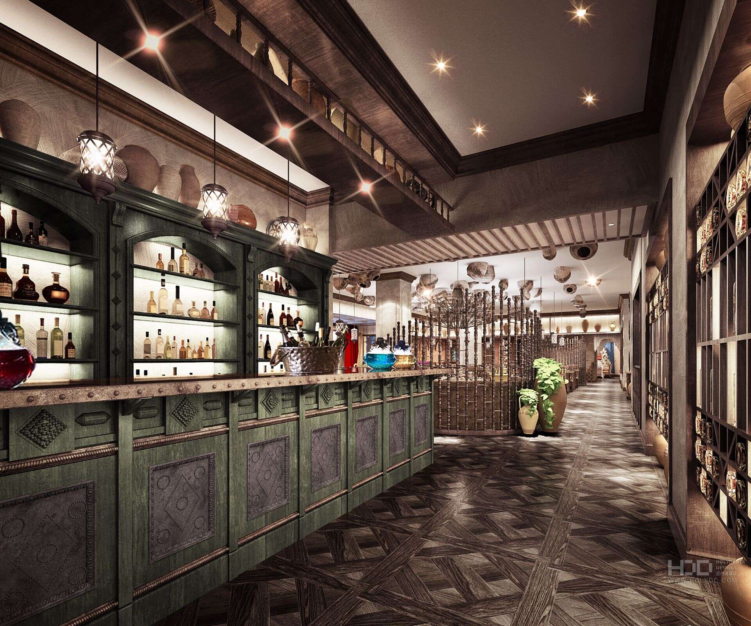
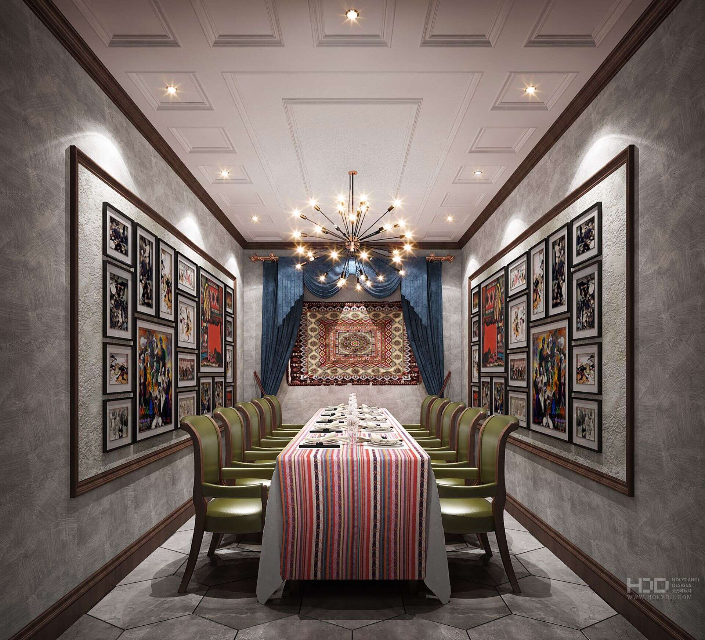


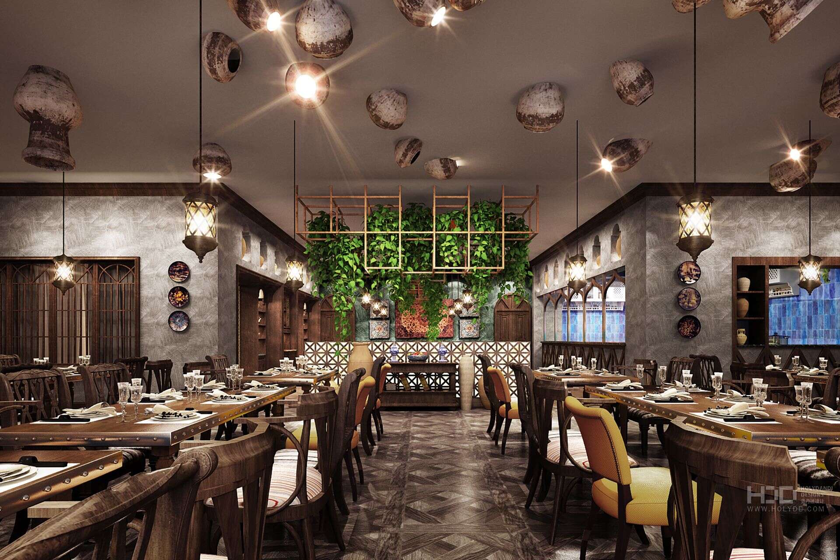
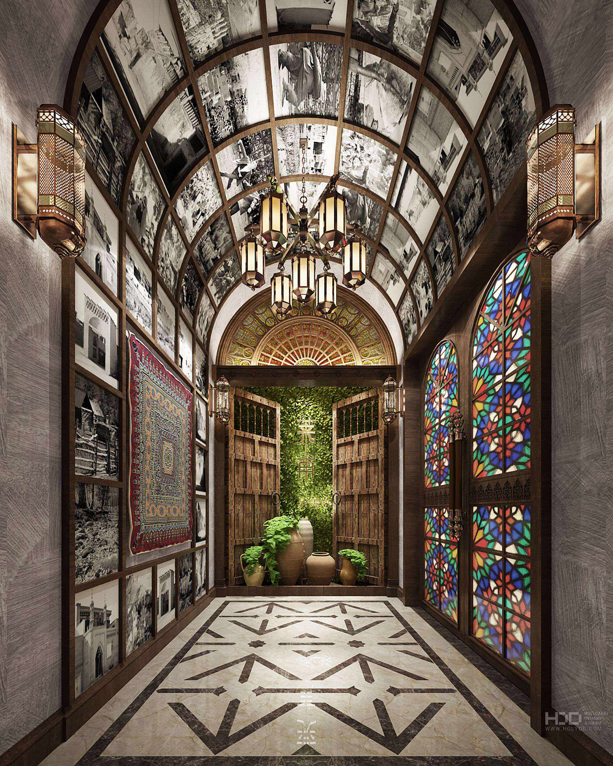
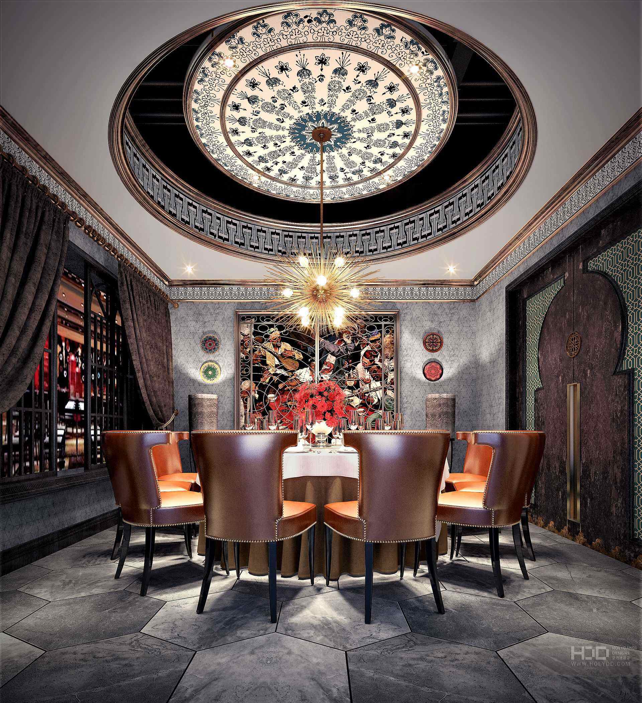
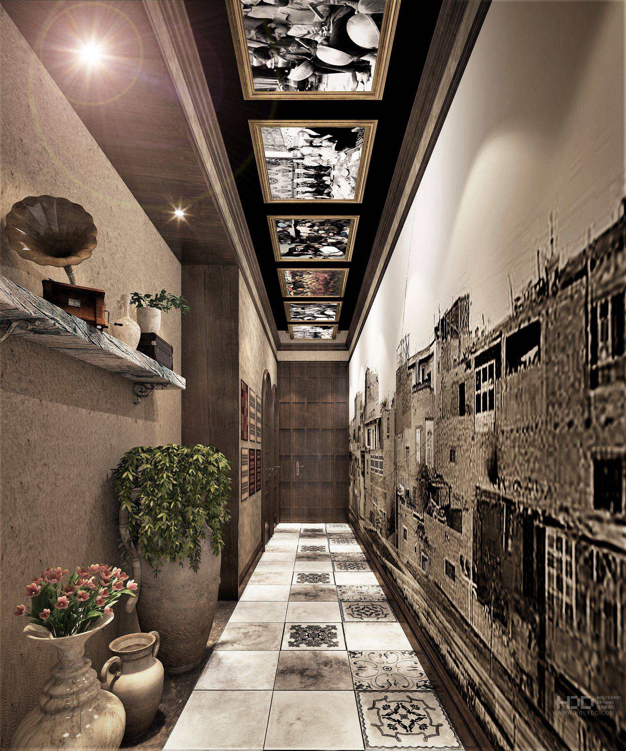
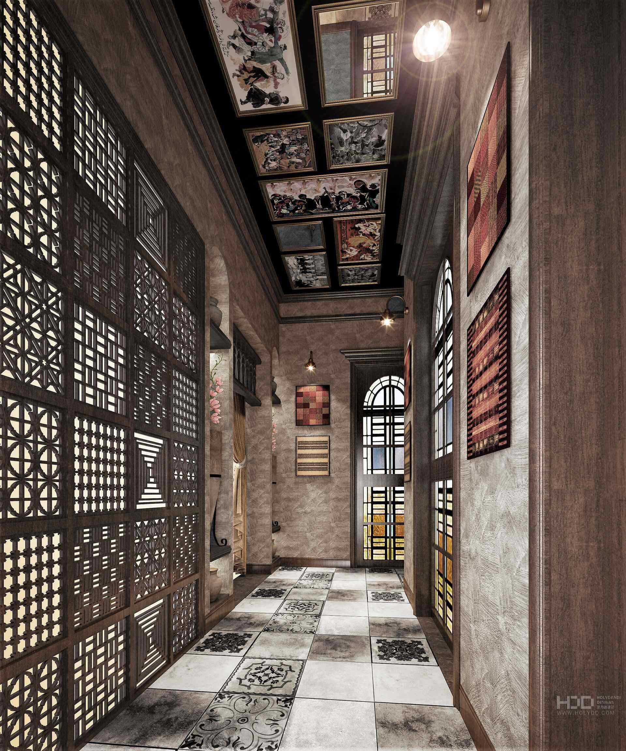
设计师心得
项目载体为腾飞大厦,位于乌鲁木齐市南湖劳动节十字路口东南向拐角处,处于黄金位置。项目本身居于大厦四层,占用区域为四层的一半,另一半为办公用地,与本项目呈门对门关系,共用一个疏散前室。内部总层高4.56米,受顶部各项原有设备、消防管线以及未来的空调管线的影响,预计大面积完成面高度只能保留至3米。内部卫生间入口距离主入口门框右边紧挨的墙面7米长的位置,处于整个营业区域非常明显的位置,卫生间里面设有下水主立管及消防主立管。实地现场地面已铺设地暖,靠墙有分水器及分水器主立管。
Designer's experience
The carrier of the project is Tengfei building, which is located at the southeast corner of Nanhu Labor Day crossroad in Urumqi, in a golden position. The project itself is located on the fourth floor of the building, occupying half of the area on the fourth floor and the other half of the office space. It shares a door-to-door relationship with the project and shares an evacuation front room. The total height of the interior floor is 4.56M. Due to the influence of the original equipment on the top, fire-fighting pipelines and future air-conditioning pipelines, it is estimated that the height of the large-area finished surface can only be kept to 3m. The entrance of the internal toilet is 7 meters long from the wall on the right side of the main entrance door frame, which is very obvious in the whole business area. The toilet is equipped with main sewer and fire main riser. The floor heating has been laid on the site, and the water distributor and main riser of the water distributor are set against the wall.
| 340m² | 新疆·塔城
| 418㎡ | 新疆乌鲁木···
| 565㎡ | 乌鲁木齐市···
Copyright © 2006-2020 圣丹迪设计 版权所有 | 网站地图 |
新ICP备14012365号
 新公网安备65010402000977
新公网安备65010402000977
友情链接:
新疆展厅设计
乌鲁木齐网站建设
TOP-CELLU