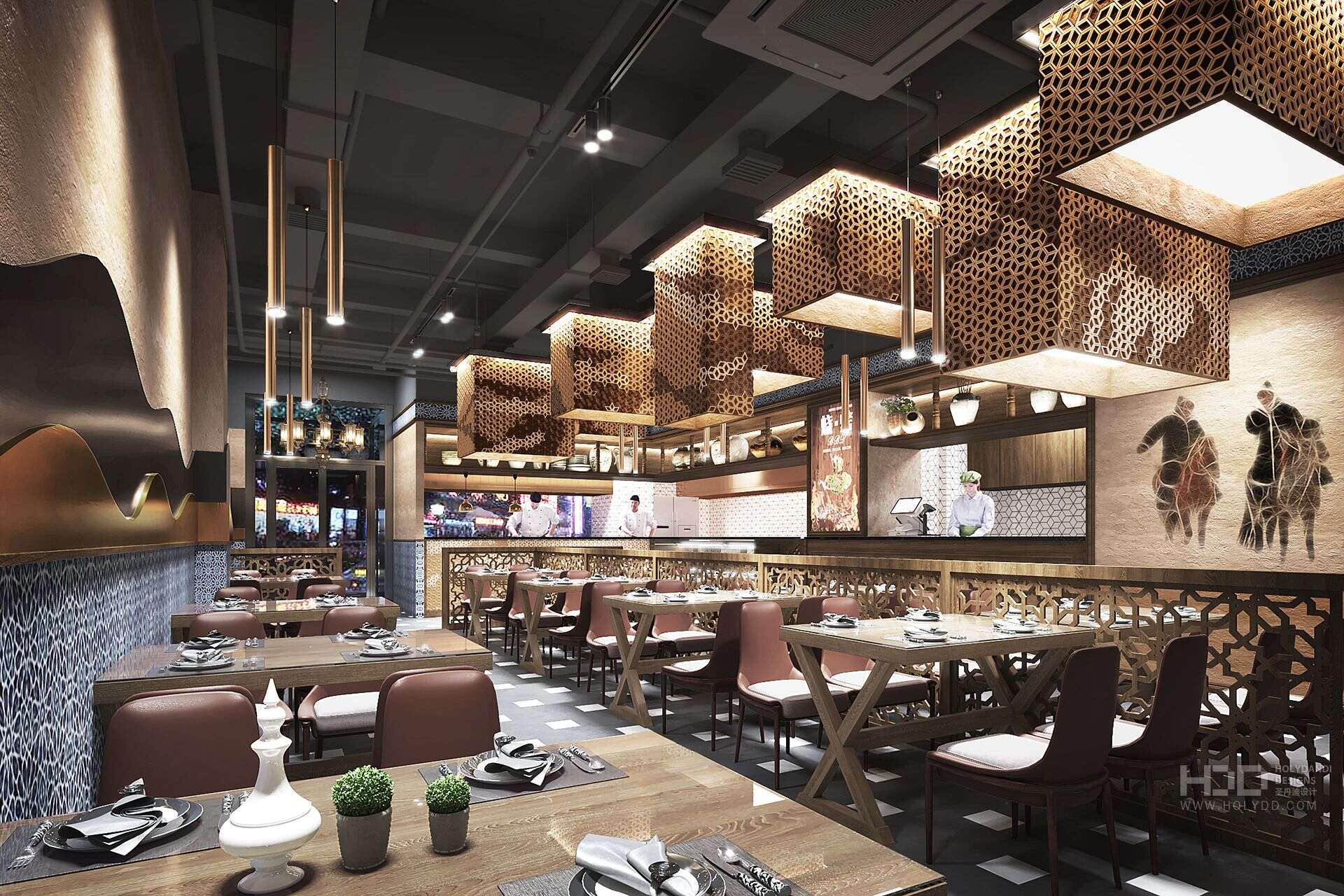
设计改造的重心放在了门头入口方式的变化,保留楼梯区最为平整的位置设护栏的引导给客户更加规范的流线方式。让我们习惯的向右走更加自然舒适。内部空间,左手入口区全开放明档是餐厅自信的全然保障。门头部分:整体设计考虑呈现的完整性,拆除原有门牌,采用立式发光字体。门头部分全面考虑呈现方式为橱窗建筑剪影镂空透影的方式,既简洁又不失大气的感觉。色块的填充吸取新疆本土沙漠的自然形态,给观者呈现一种大自然的流畅视觉美感。室内部分:保留现场基础部分,地面、隔断、墙围部分。把整体改造的重心放在中心就餐区,及墙围之上。在现场所具备的裸顶吊挂造型灯箱,即具备软装的点缀功能又不至于工程改造方式过于繁重。墙围上部采用不锈钢弧形流线造型方式,再次点题了沙漠自然形态的呼应手法。
The focus of the design and transformation is on the change of the entrance mode of the door head, and the guide of setting the guardrail at the most flat position of the stair area is reserved to give customers a more standardized streamline mode. Let's get used to walking to the right, which is more natural and comfortable. The interior space and the left-hand entrance area are all open, and the open stall is the guarantee of the restaurant's confidence. Door head part: the integrity of the overall design is considered, the original door plate is removed, and the vertical luminous font is adopted. In the front part of the door, the presentation mode is the window building silhouette, which is simple and atmospheric. The filling of the color block absorbs the natural form of the local desert in Xinjiang and presents the viewer with a smooth visual beauty of nature. Indoor part: reserve the foundation part of the site, ground, partition and wall enclosure part. The focus of the overall transformation is on the central dining area and the wall. The naked top hanging light box on the spot has the function of soft decoration without too heavy engineering transformation. The upper part of the wall adopts the stainless steel arc streamline modeling method, which once again points out the echo method of the natural form of the desert.

| 室内:450㎡ 露台:100㎡ | 新疆维吾尔···
| 565㎡ | 乌鲁木齐市···
Copyright © 2006-2020 圣丹迪设计 版权所有 | 网站地图 |
新ICP备14012365号
 新公网安备65010402000977
新公网安备65010402000977
友情链接:
新疆展厅设计
乌鲁木齐网站建设
TOP-CELLU