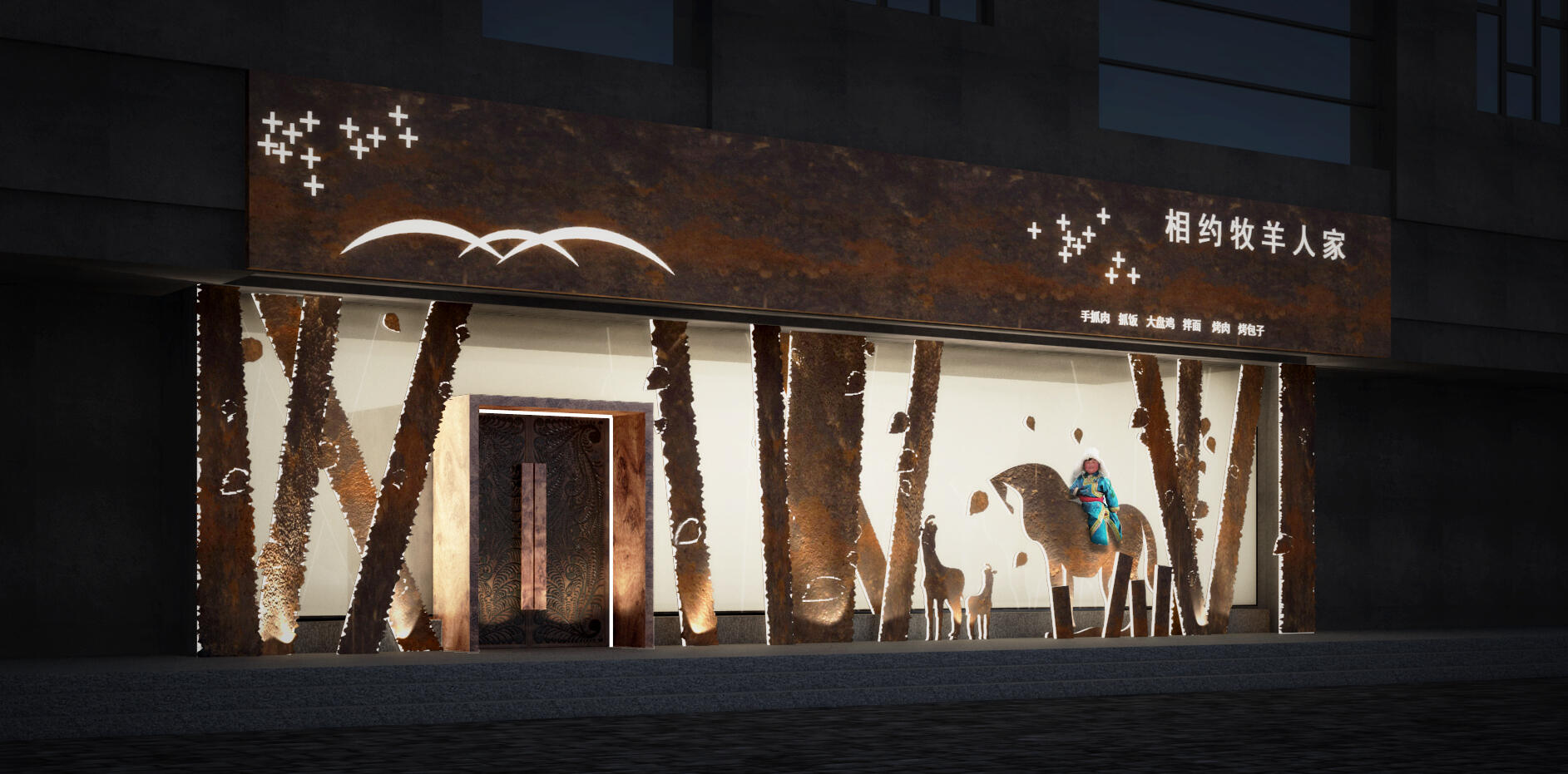
相约羊村小馆由资深餐饮团队创建,专注于新疆特色菜系的传承、创新,将午间快餐与小型商务宴请相结合,既有消费者喜爱熟悉的日常餐食如:新疆拌面、抓饭、烤包子、烤肉,又有适合朋友小聚、商务宴请的手抓肉、大盘系列。做为一家纯正的新疆菜餐厅,面积300平方,单日营业额达到6万。羊村小馆是经营与设计完美结合的案例。
Xiangyue Yangcun small restaurant is established by a Senior Catering team, focusing on the inheritance and innovation of Xinjiang's special cuisine. It combines lunch fast food with small business banquets. Consumers like familiar daily meals, such as Xinjiang noodles, pilaf, roasted bun and barbecue, as well as hand-held meat and large plate series suitable for small gathering and business banquets. As a pure Xinjiang cuisine restaurant, it covers an area of 300 square meters, with a daily turnover of 60000. Yangcun Pavilion is a case of perfect combination of management and design.
VI部分
Part VI
设计思路:
品牌名称“相约羊村小馆”字数略多,为了提高传播速度与认知印象,我们将名称中的“相约”“羊村小馆”拆分排版,凸显品牌关键词,加深认知和识别度,对文化概念及元素梳理之后,我们着重对品牌名称进行了图腾化的融合设计,简洁直观的专属艺术字体和图腾徽章形logo将名称含义融合的同时也强调了地域文化属性。
The brand name "Xiangyue Yangcun Xiaoguan" has a little more words. In order to improve the communication speed and cognitive impression, we split the "Xiangyue" and "Yangcun Xiaoguan" in the name, highlight the brand keywords, deepen the cognition and recognition. After sorting out the cultural concepts and elements, we focus on the totemism fusion design of the brand name, simple and intuitive exclusive art font and font Totem badge logo not only integrates the meaning of the name, but also emphasizes the attribute of regional culture.
此方案用自然健康的食材,迎合大众饮食习惯,提高市场占有率及美誉度。旨在将新疆人“大碗喝酒、大口吃肉”的热情、豪爽待客之道发扬光大 。
This program uses natural and healthy ingredients to cater to the public's eating habits and improve the market share and reputation. The purpose is to carry forward the enthusiasm and forthright hospitality of Xinjiang people.
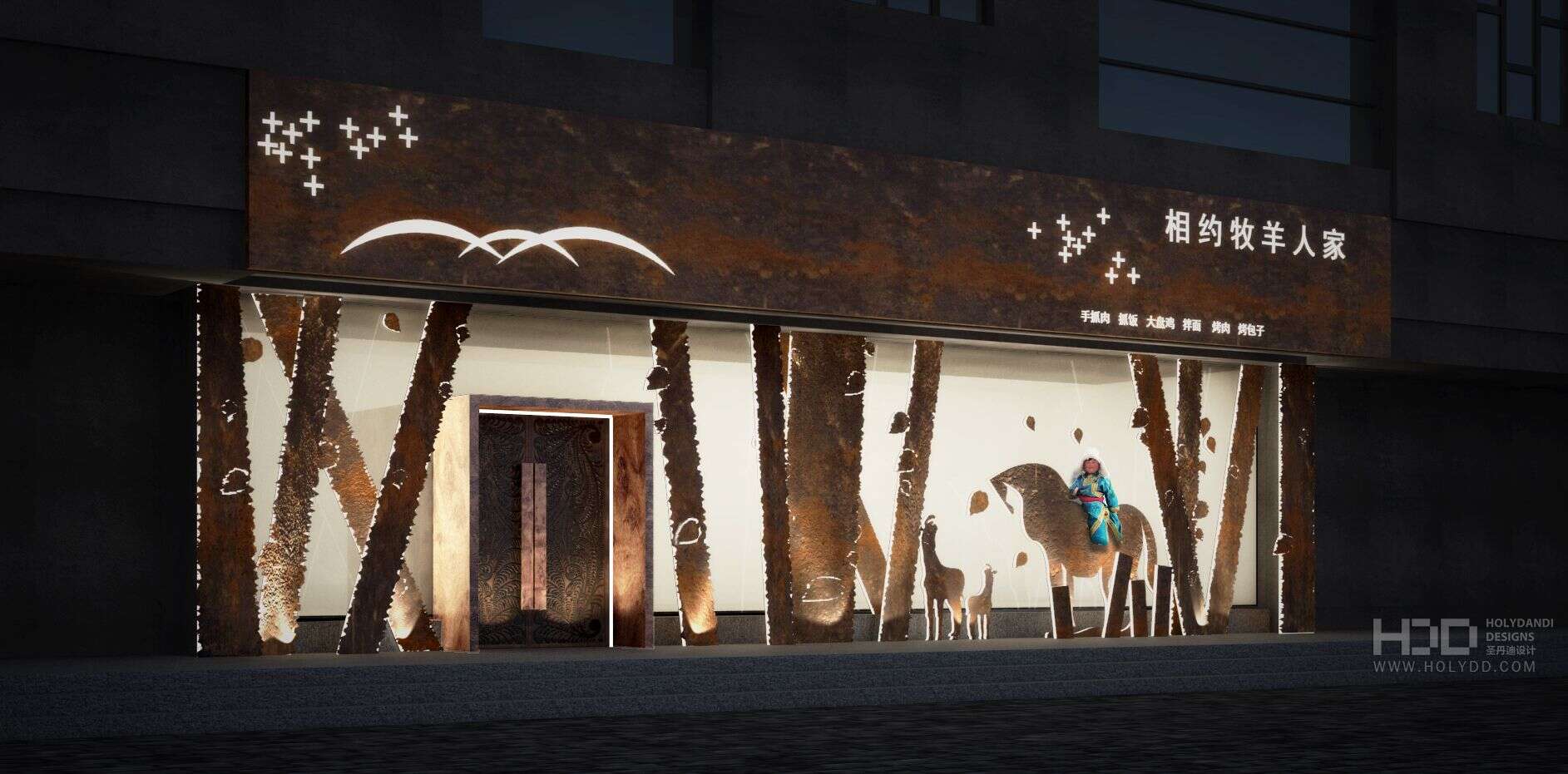
室内部分
Interior part
公共区域占总体面积的2/3,其中包含了吧台,散台区及包厢;散台区全部以卡座形式呈现,目的是为了使每个餐位在就餐过程中具备相对的独立及私密性,中间部分的散台上方用造型栏杆进行垂吊,形成整个公共空间的视觉焦点,不仅为空间增添了视觉冲击点,更使得空间的视觉层次感更加饱满,毕竟空间面积不大,而垂吊造型恰如其分的将空间进行了视觉分割,不会使人进到空间里放眼望穿,一览无余;
The public area accounts for 2 / 3 of the total area, which includes the bar, the counter area and the box; the counter area is presented in the form of card seats, in order to make each table have relative independence and privacy in the dining process. The shape railings are used to hang above the counter in the middle part to form the visual focus of the whole public space, which not only adds visual impact points to the space, but also improves the quality of life Make the visual level of space more full, after all, the space area is not large, and the hanging shape appropriately divides the space into visual segments, which will not make people into the space to see through and see at a glance;
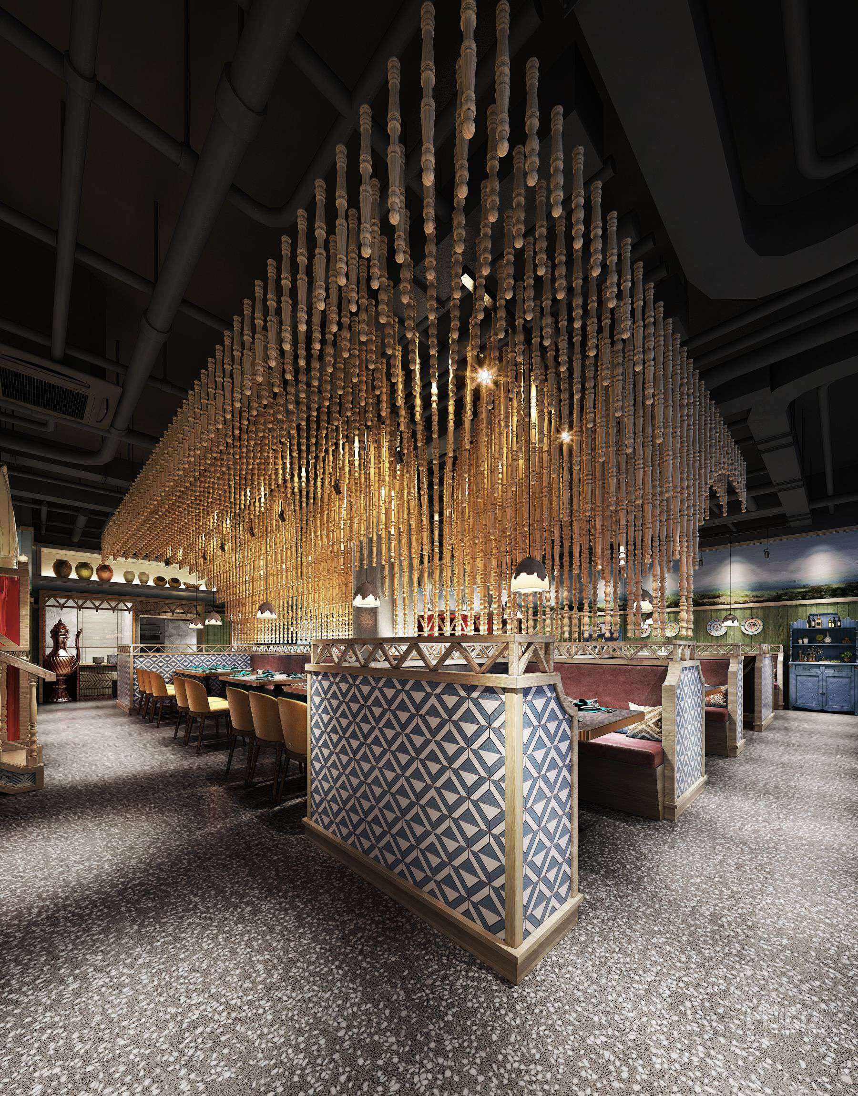
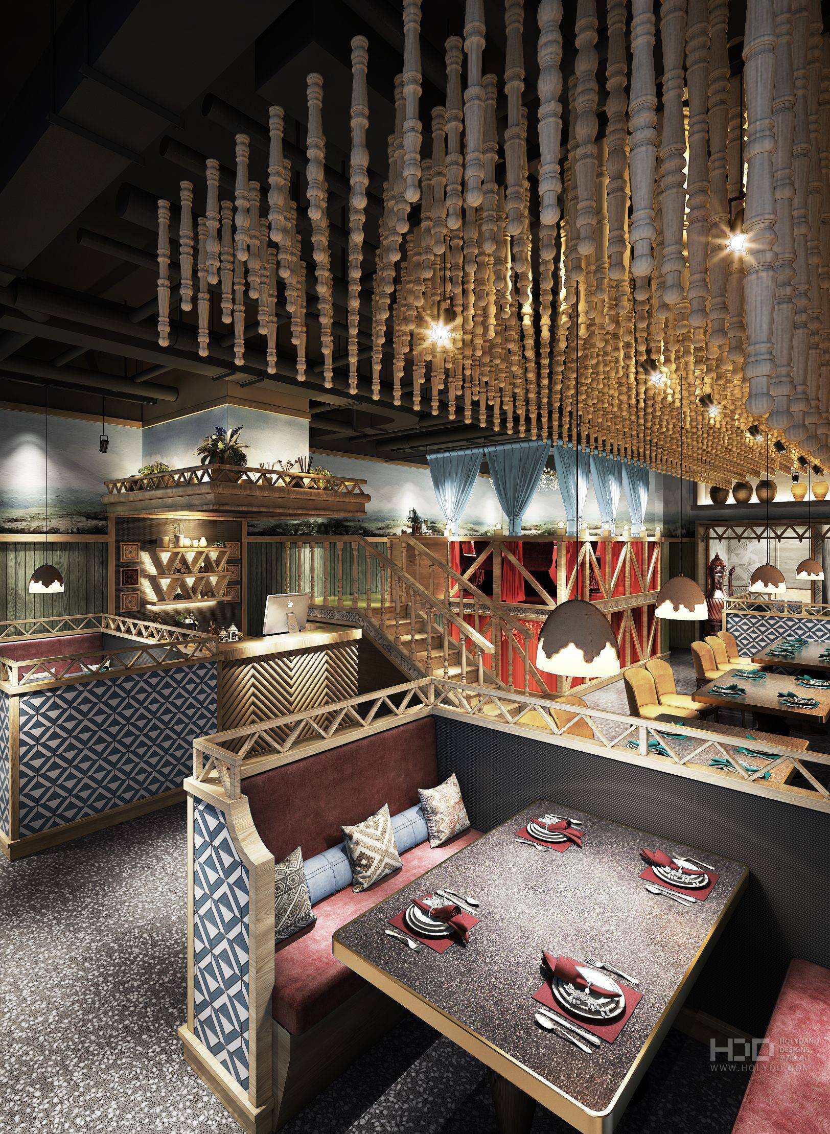
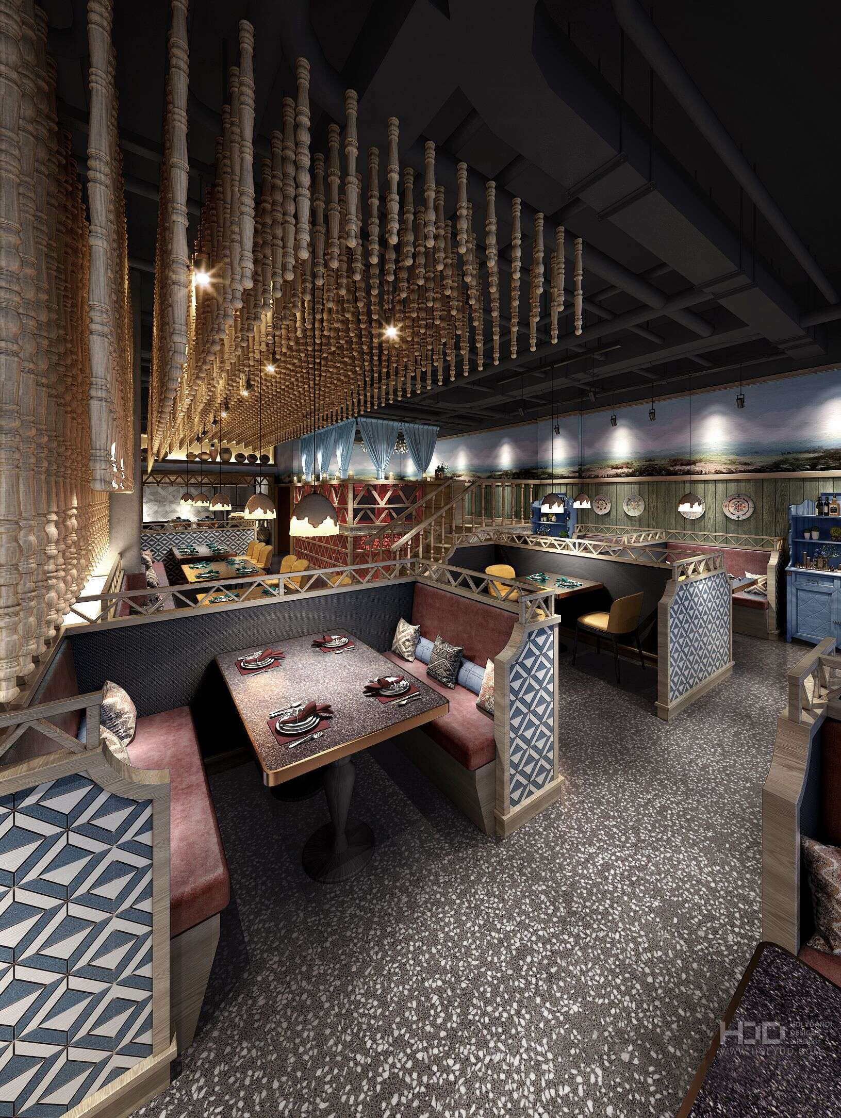
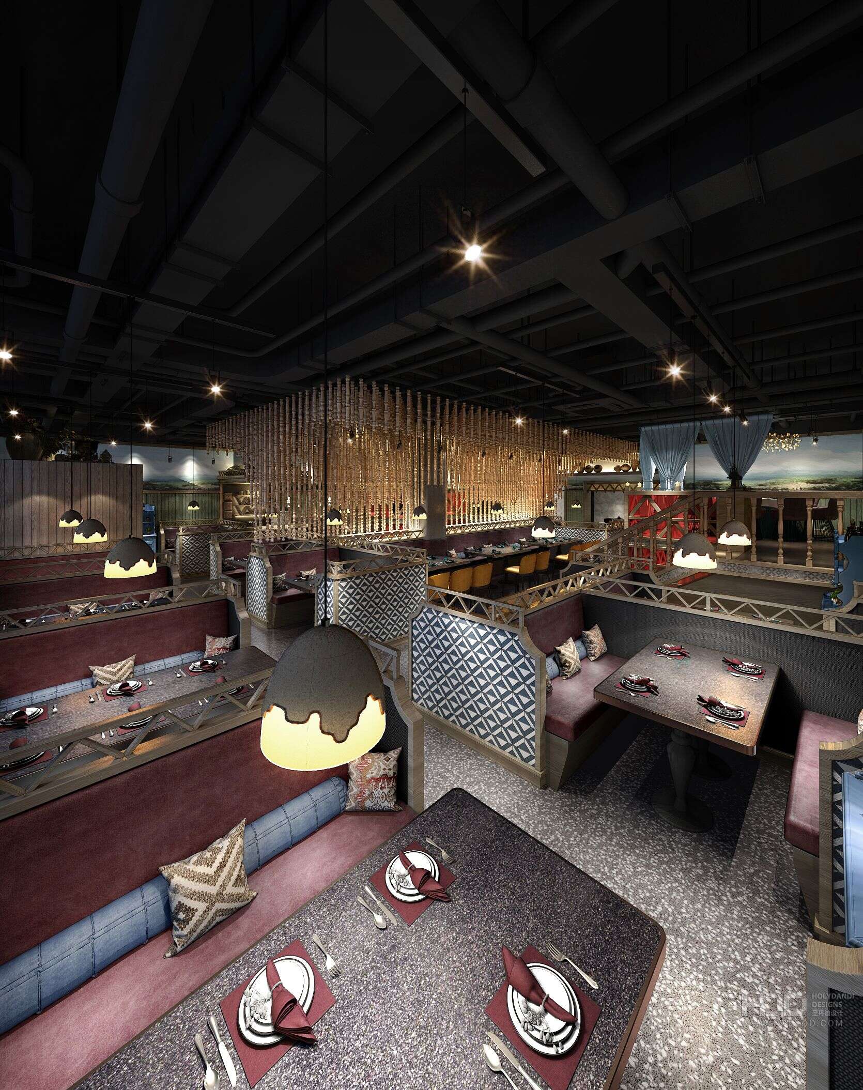
卡座隔断边缘、墙面的线条以及包厢的扶手,采用了仿铜不锈钢:卡座隔断外侧拼贴的蓝白钢板雕刻,包厢扶手隔断夹装的红色镀膜玻璃,为空间增添了时尚明快的色彩感;空间主墙面为擦色木板墙裙及彩绘,用于表达色彩新疆的愉悦情怀;地面为地坪漆,让整个空间清爽自然,既稳重又时尚。
The edge of the partition, the line of the wall and the armrest of the box are made of imitation copper stainless steel: the blue and white steel plate carved on the outside of the partition, and the red coated glass clamped on the armrest partition of the box add a fashionable and bright sense of color to the space; the main wall of the space is painted with wood panel skirt and color painting, which is used to express the pleasure of color Xinjiang; the floor is painted with floor paint, which makes the whole space comfortable The space is fresh and natural, stable and fashionable.
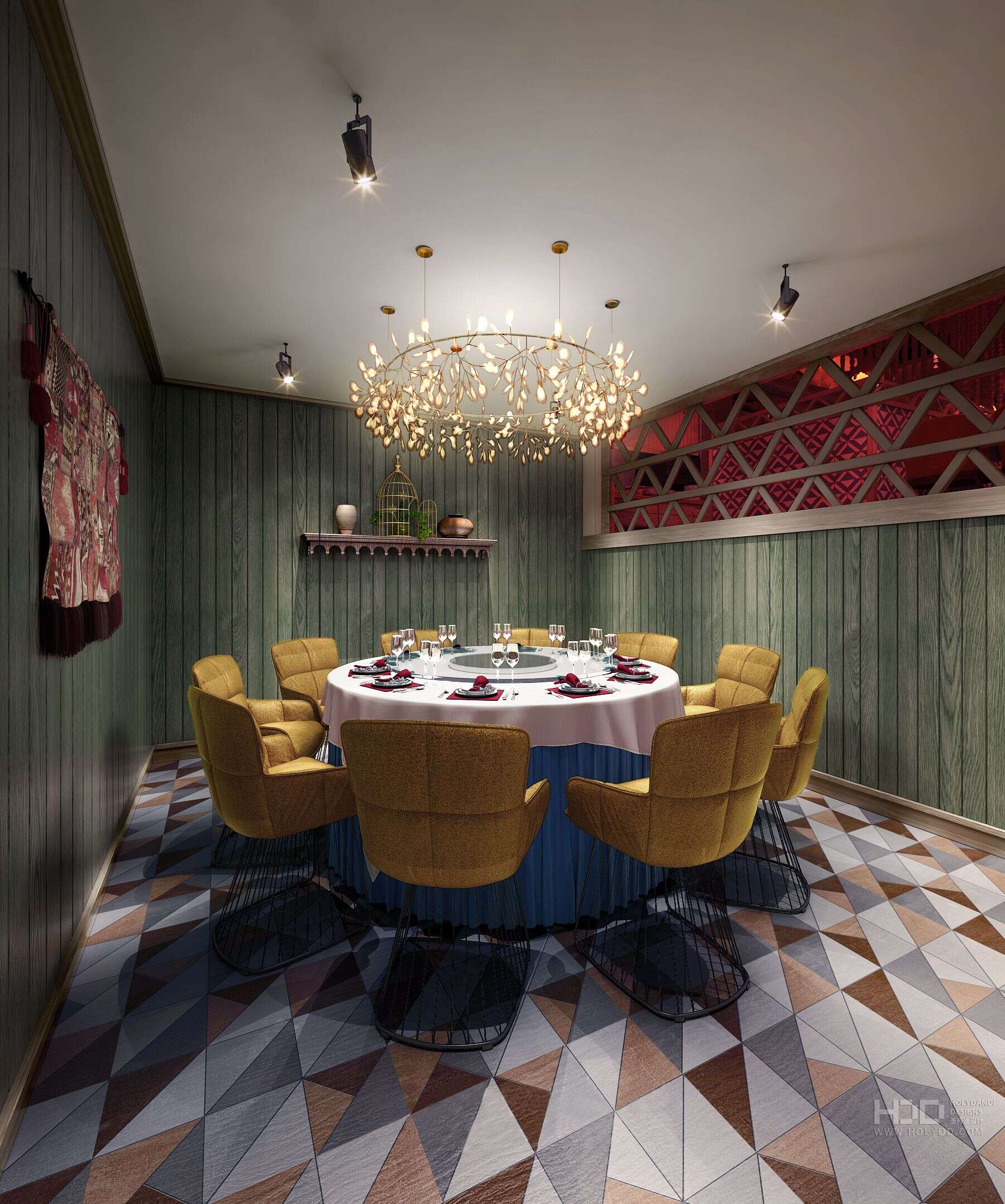
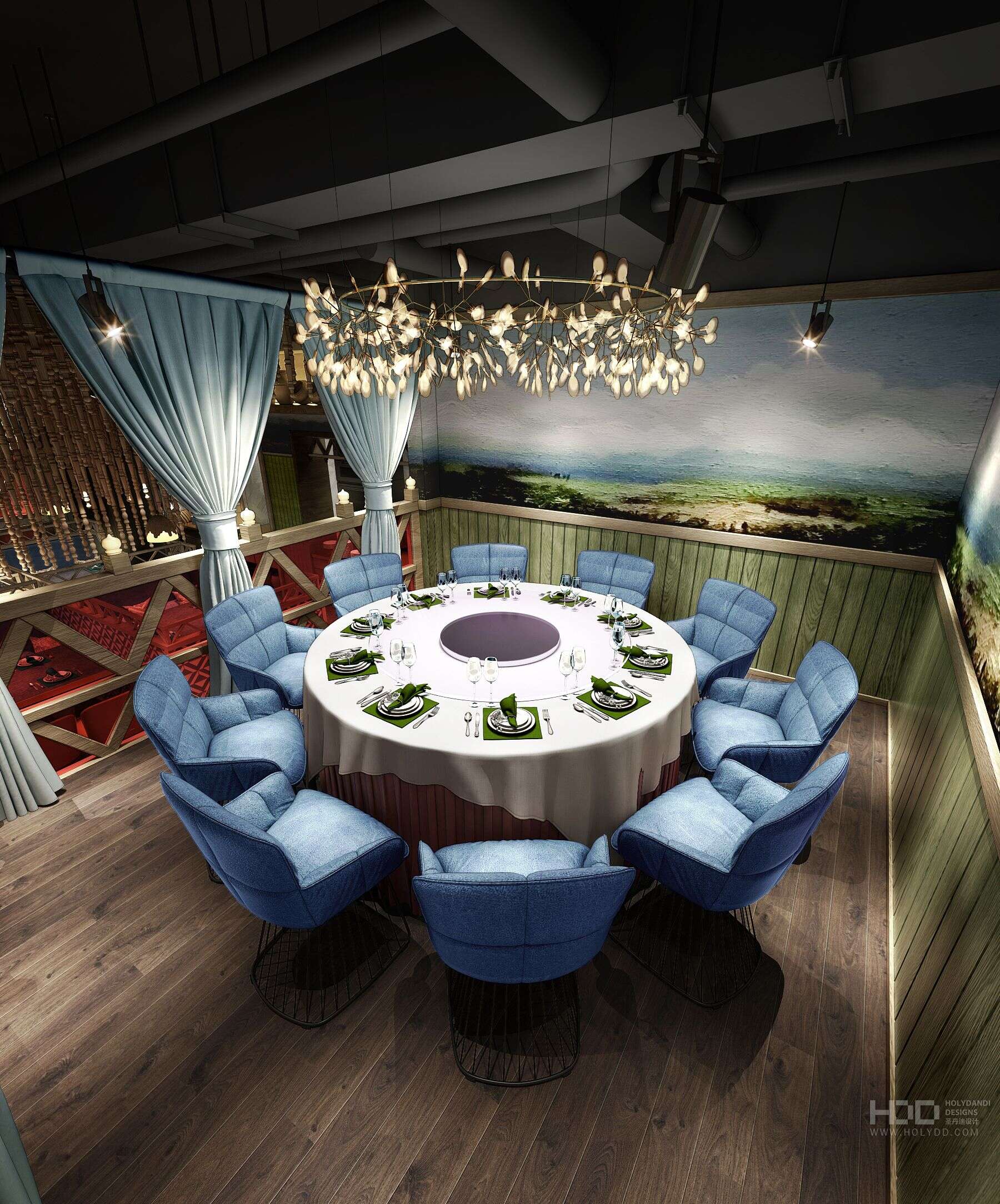
| 340m² | 新疆·塔城
| 418㎡ | 新疆乌鲁木···
| 565㎡ | 乌鲁木齐市···
Copyright © 2006-2020 圣丹迪设计 版权所有 | 网站地图 |
新ICP备14012365号
 新公网安备65010402000977
新公网安备65010402000977
友情链接:
新疆展厅设计
乌鲁木齐网站建设
TOP-CELLU