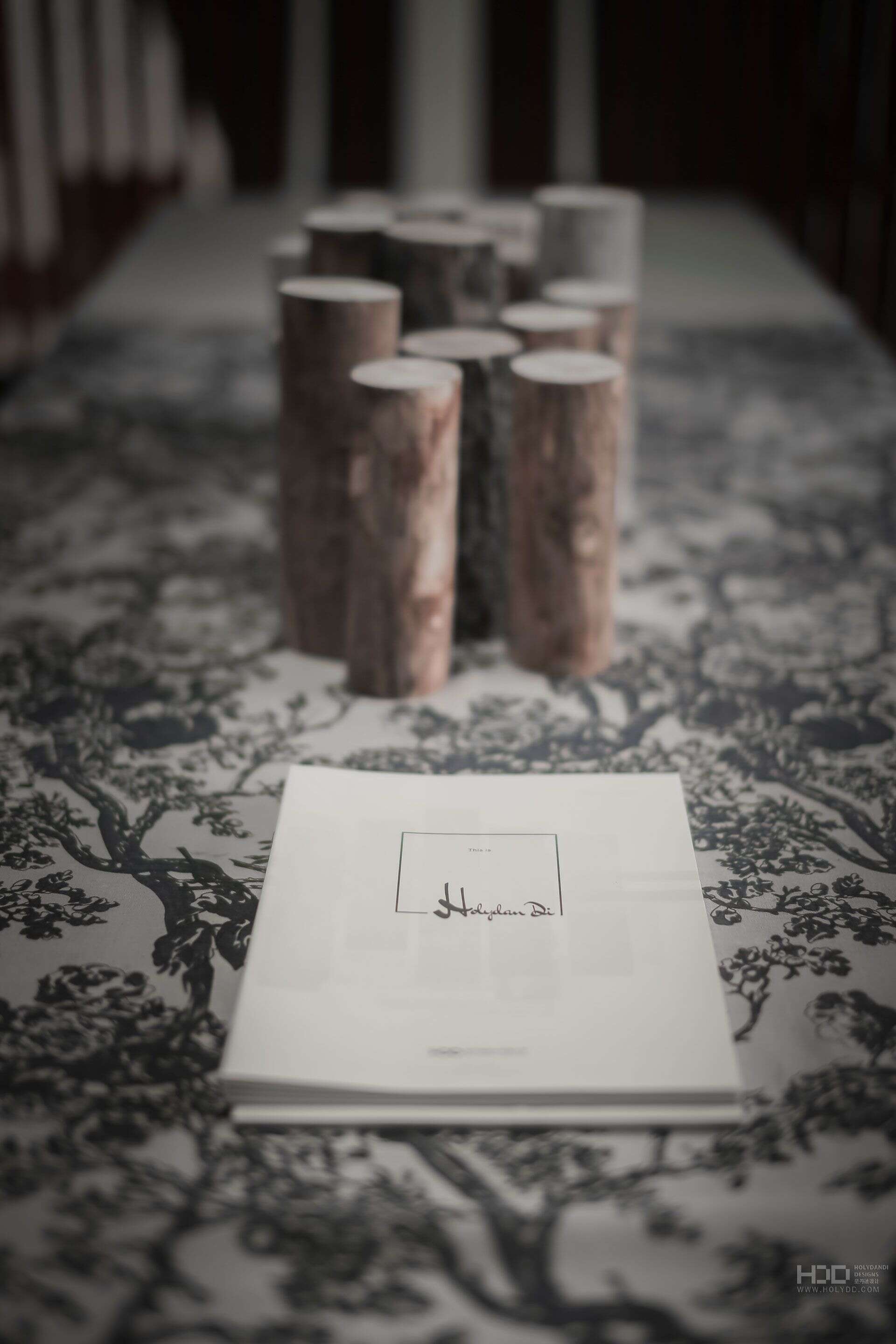
368号院前身是上世纪80年代的红星机械生产厂,随着时代的变迁,今日设计师赋予了建筑新的意义与用途。一个储存货物的仓库,经过修复与改造,建筑被赋予了新的用途,我们将原来的非承重墙推倒,重新构造成适应新用途的空间。将粗犷、混搭、质朴、环保、时尚个性、年代感的设计理念融入其中。
The predecessor of No. 368 yard is the Hongxing Machinery Factory in the 1980s. With the changes of the times, today's designers have given the building new meaning and use. A warehouse for storing goods, after repair and transformation, the building has been given a new use, we will be the original non load bearing wall down, re constructed to adapt to the new use of space. Will be rough, mix and match, simple, environmental protection, fashion personality, sense of the times into the design concept.
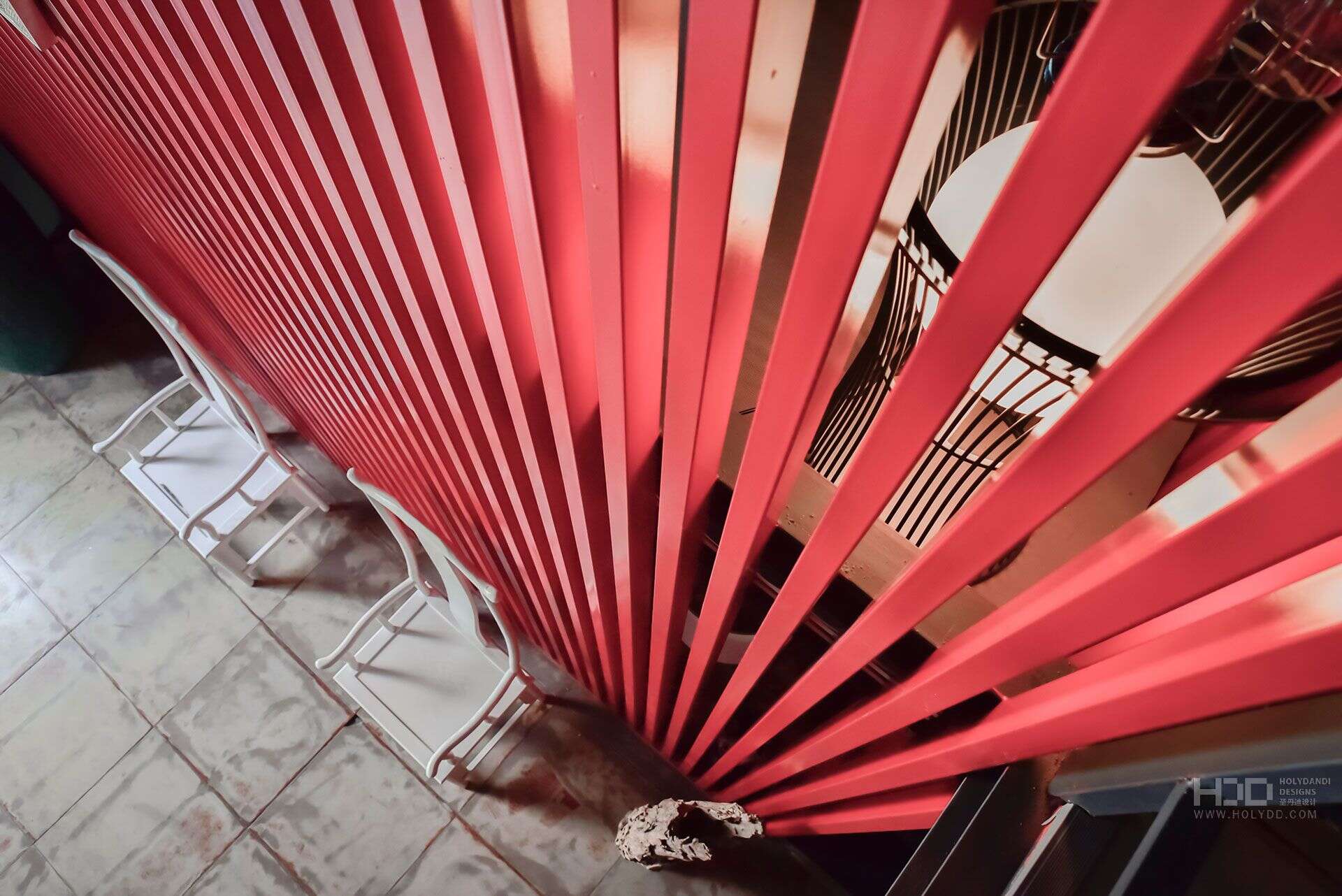
入口和门厅使用红色方通造型的排列进行分隔,深红色的阵列造型具有很强的视觉冲击感,砖块砌筑的吧台,通顶绿色植被墙,摆放的胡杨树干雕塑,好像在向人们诉说着建筑原来的故事。
The entrance and the hall are separated by red square shape. The array shape of deep red has a strong sense of visual impact. The bar built with bricks, the green vegetation wall on the top, and the sculpture of Populus euphratica trunk seem to tell people the original story of the building.
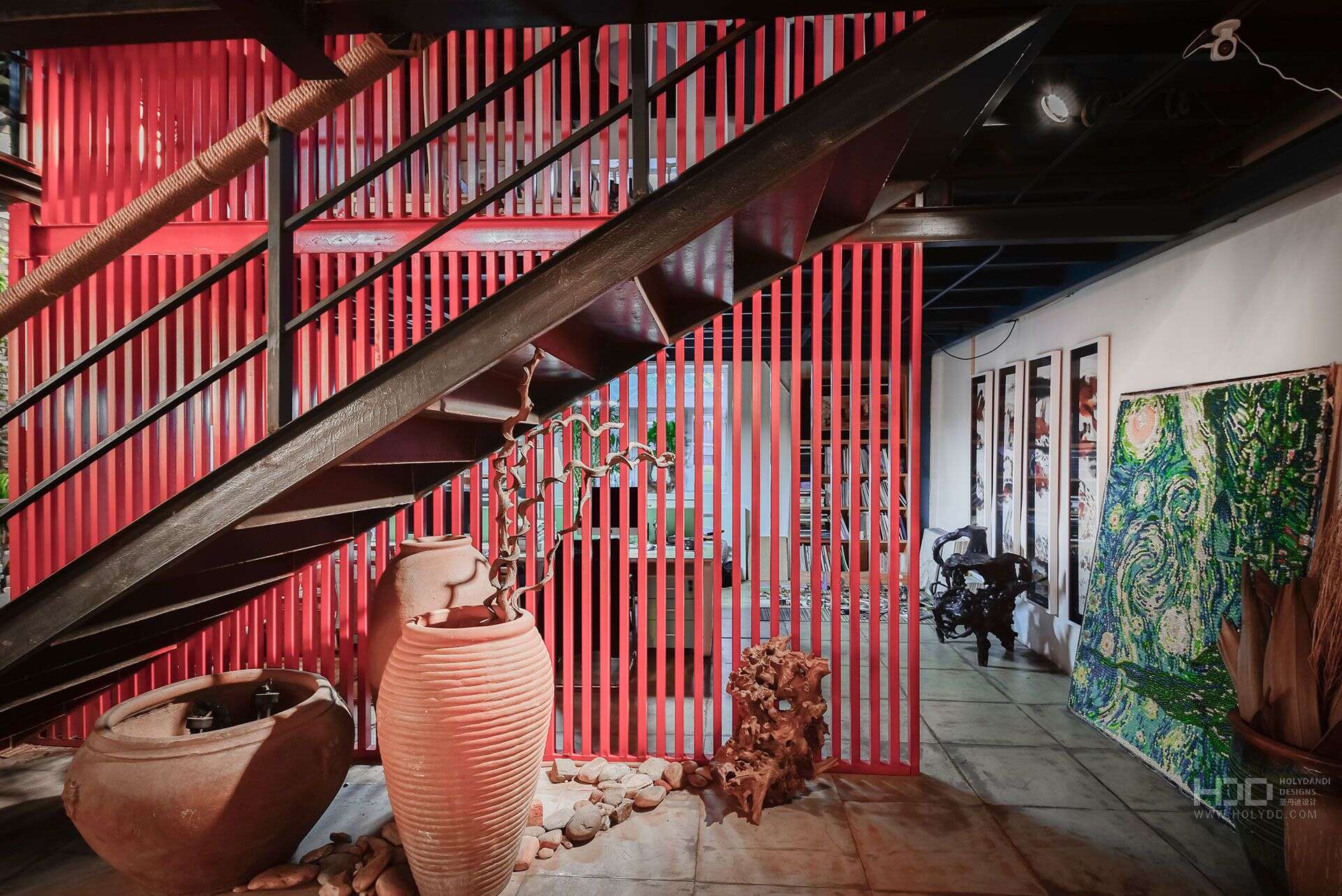
整个一层被设计成一个互相链接的空间,没有一处被彻底的分隔但仍然在方通隔断的帮助下随时互相切断。设计的目的在于让大空间保持一体性,不被彻底分割,同时多用化。
The whole first floor is designed as an interconnected space, no place is completely separated, but it is still cut off at any time with the help of Fangtong partition. The purpose of the design is to keep the large space integrated, not to be completely divided, and to make it multi-purpose.
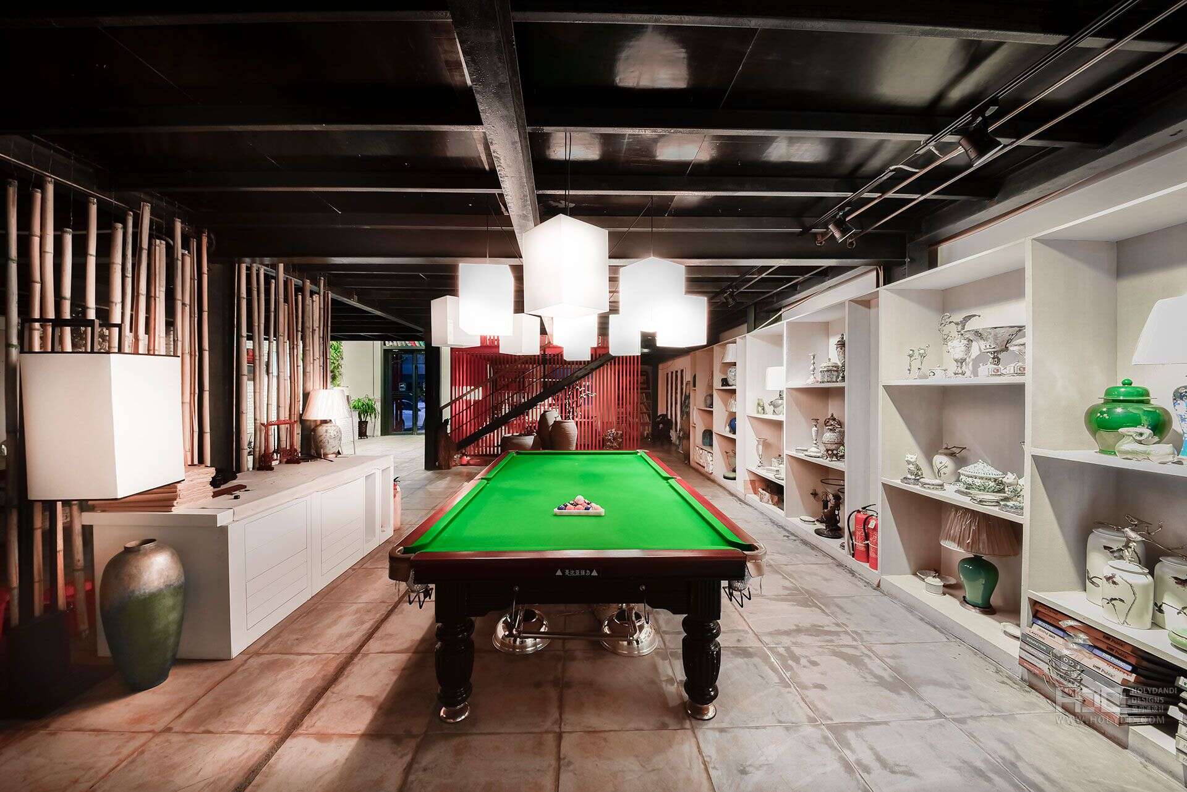
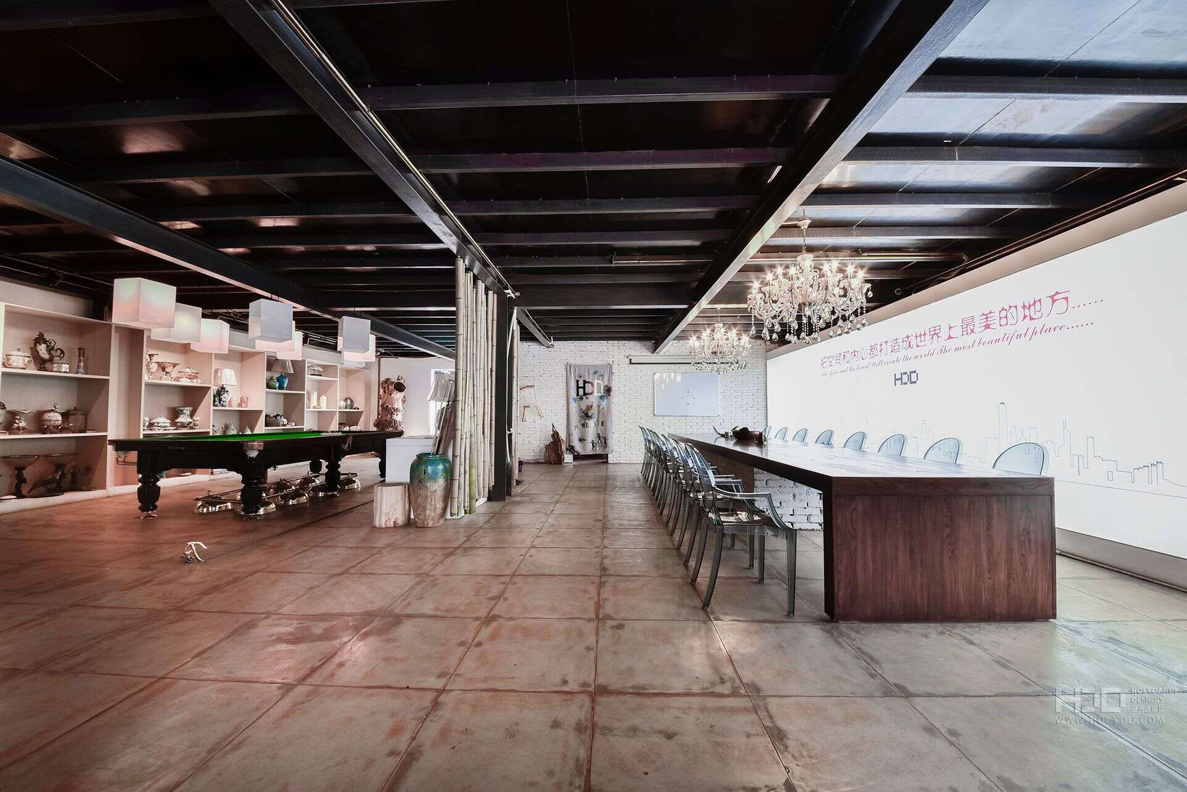
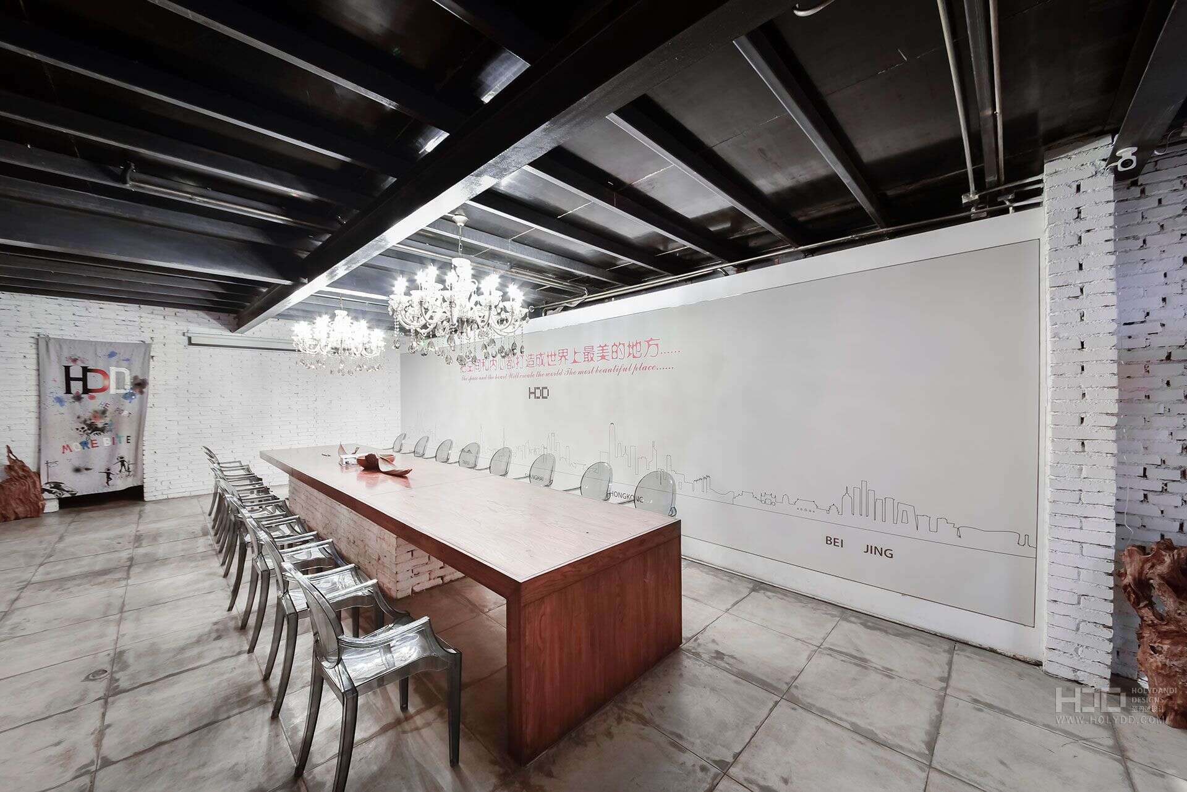
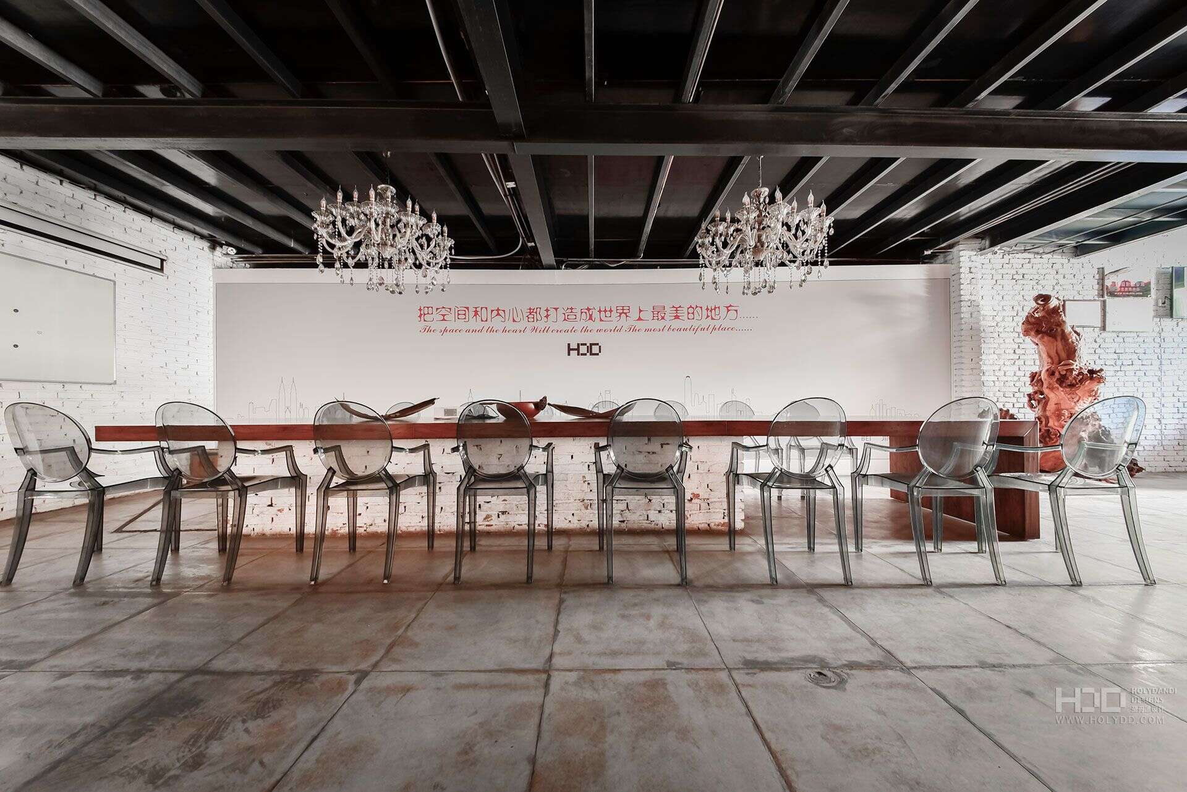

圣丹迪设计办公室一层除了接待之外的主要作为艺术沙龙使用,沙龙的进出者形形色色,设计师、摄影师、诗人、音乐家、画家、收藏家,他们志趣相投,会聚一堂,一边呷着饮料,欣赏本土音乐,一边就共同感兴趣的各种话题促膝长谈,无拘无束地在沙龙里传播信息,制造舆论,从高谈阔论中吸取创意的想法,犀利的观点,洞察人们的内心。斑驳的旧地砖,纯黑色钢结构顶,自制白色艺术吊灯,没有浮华的装饰,复杂的造型,空间看上去简单而宁静。
In addition to reception, the first floor is mainly used as an art salon. Designers, photographers, poets, musicians, painters and collectors come together with similar interests. While sipping drinks and enjoying local music, they have long talks on various topics of common interest. They freely spread information and create public opinion in the salon, Draw creative ideas, sharp views and insight into people's hearts from the talk. Mottled old floor tiles, pure black steel roof, homemade White Art Chandelier, no flashy decoration, complex modeling, the space looks simple and quiet.
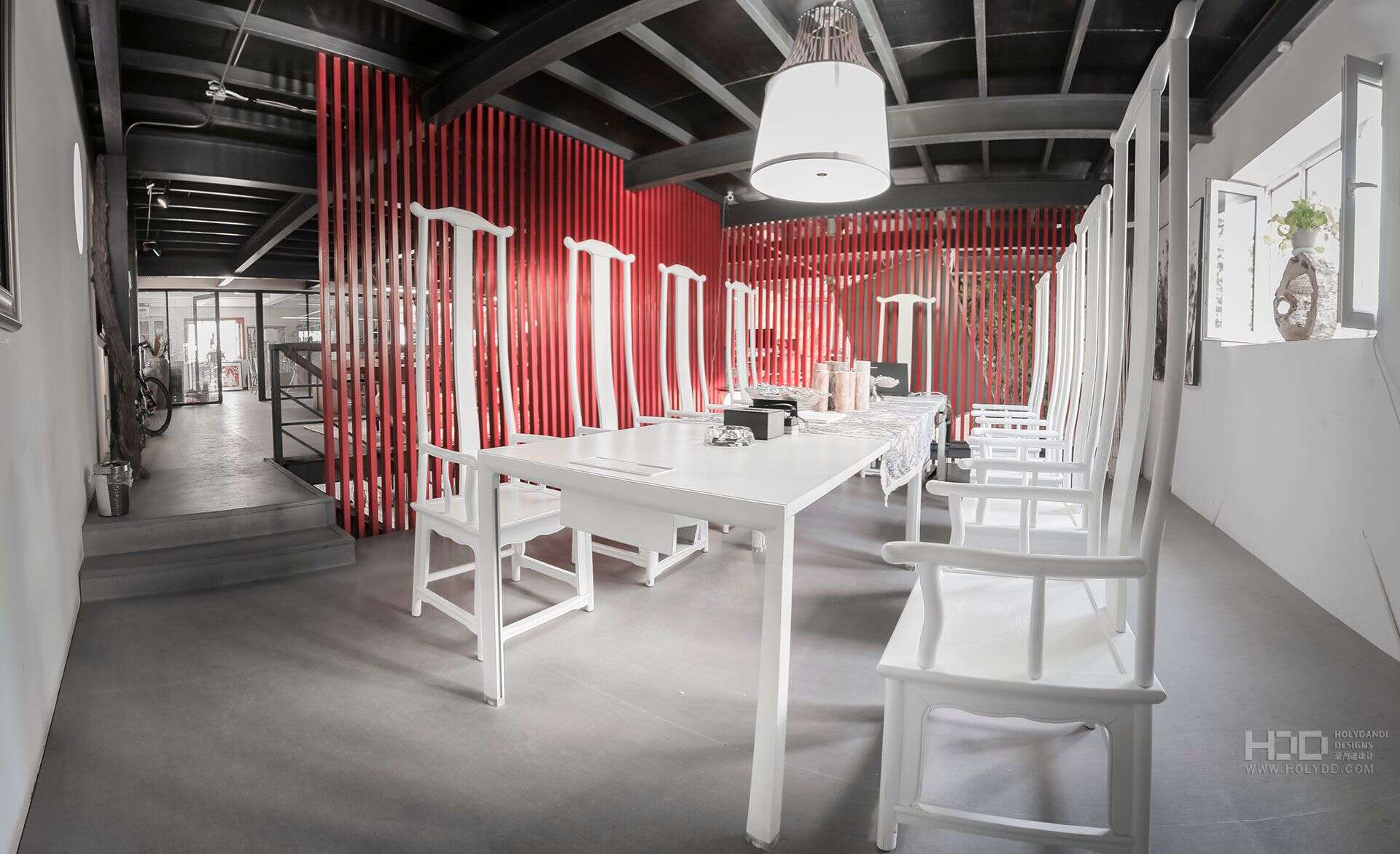
圣丹迪会议室依然继承了深红色的阵列造型,中式的家具与陈设使得空间里映衬出山水的味道。
The conference room still inherits the deep red array modeling, and the Chinese style furniture and furnishings make the space reflect the taste of landscape.
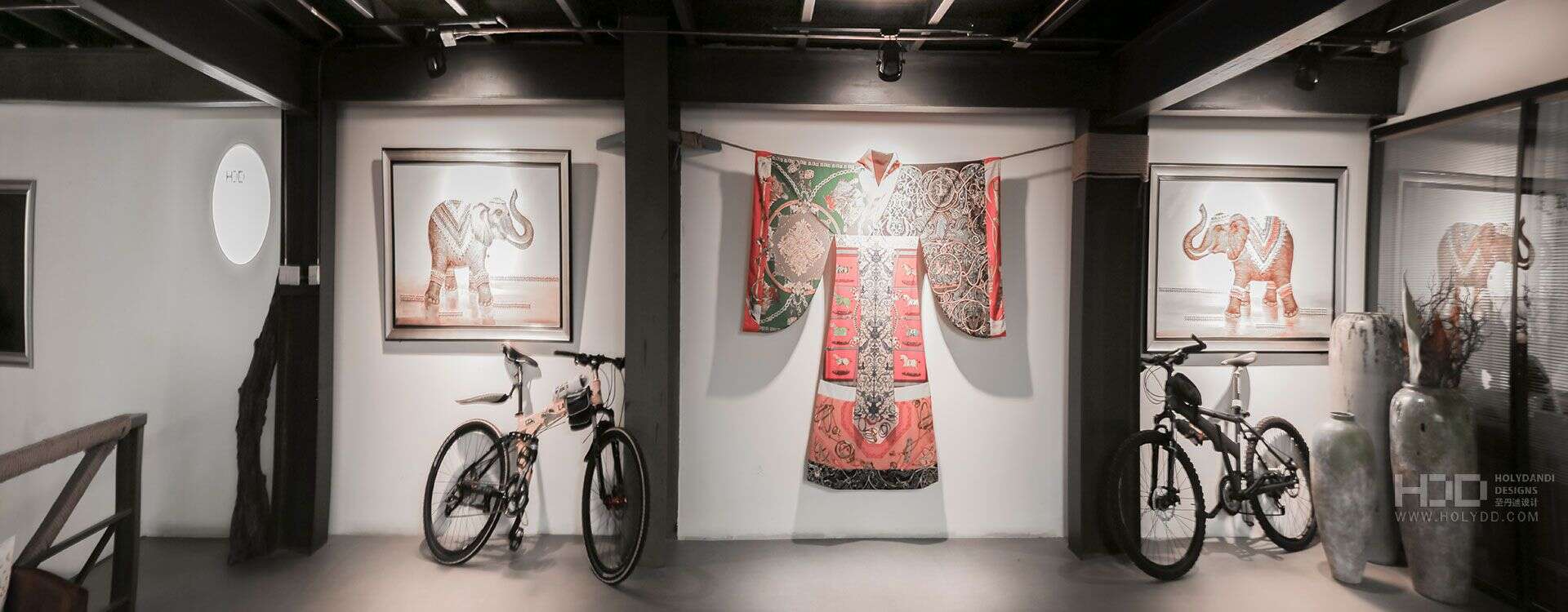
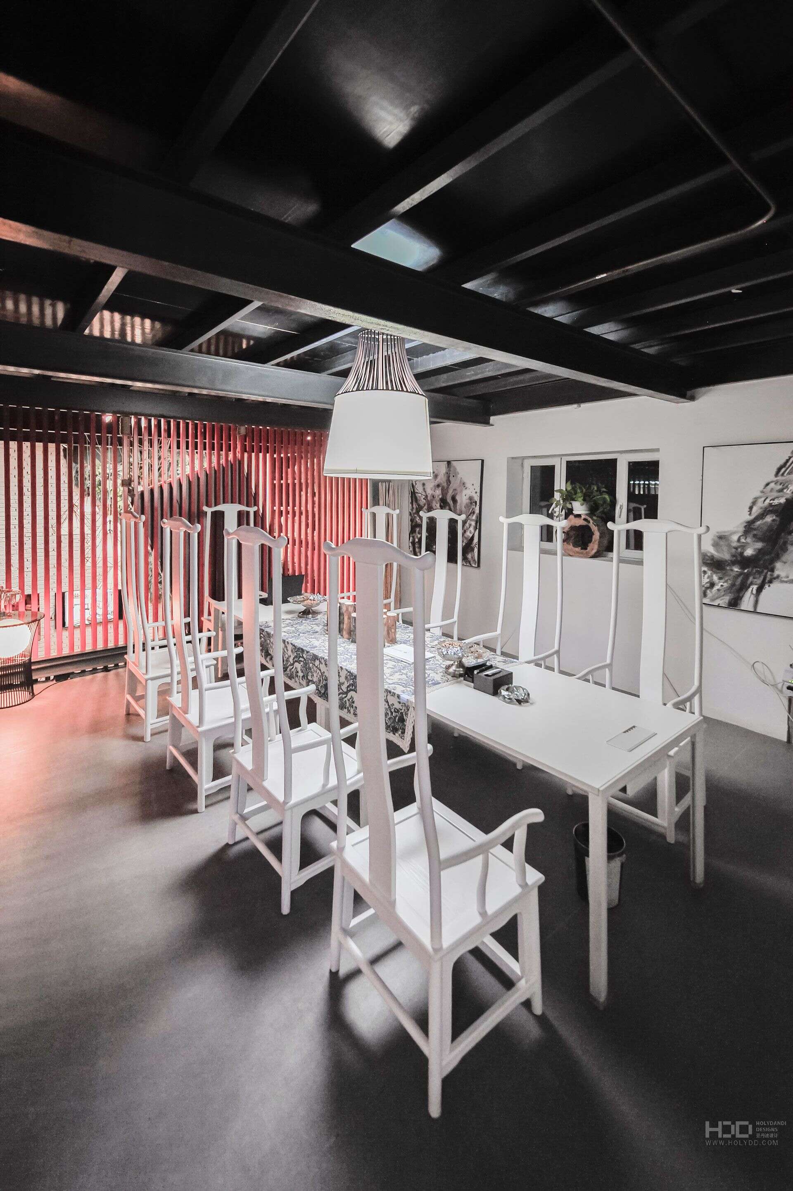

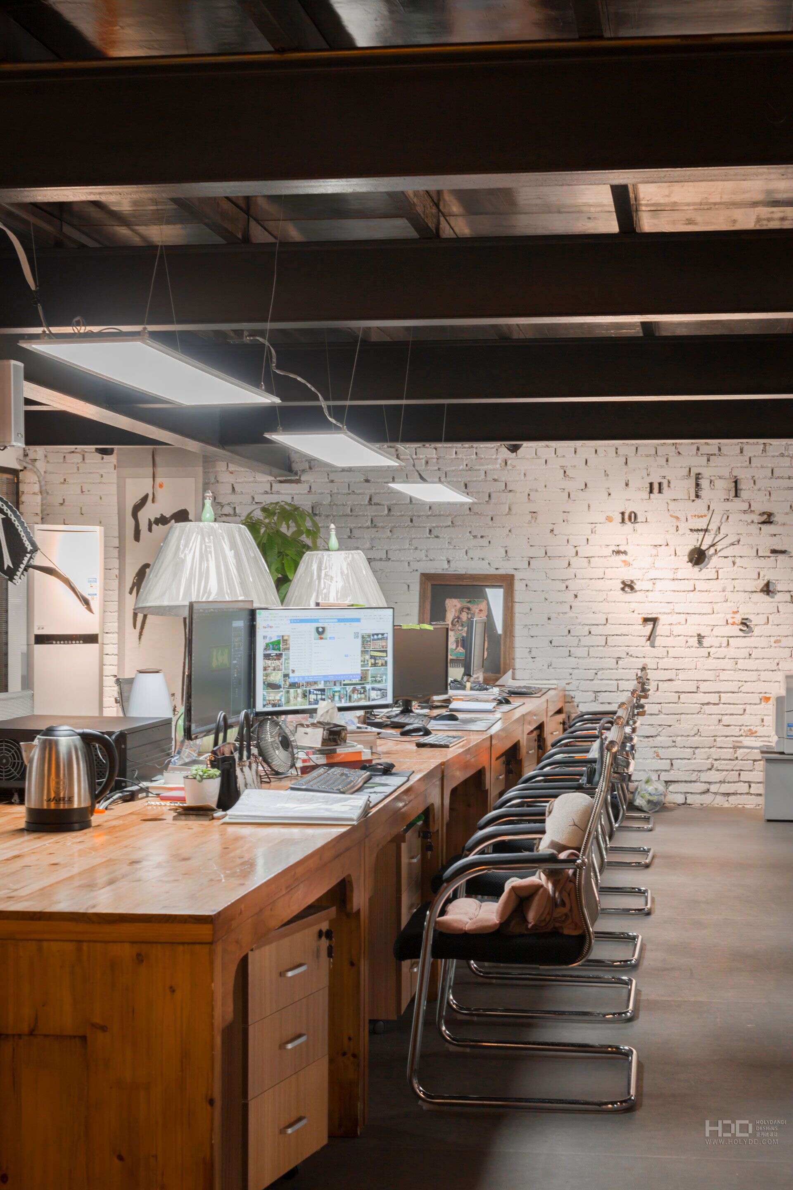
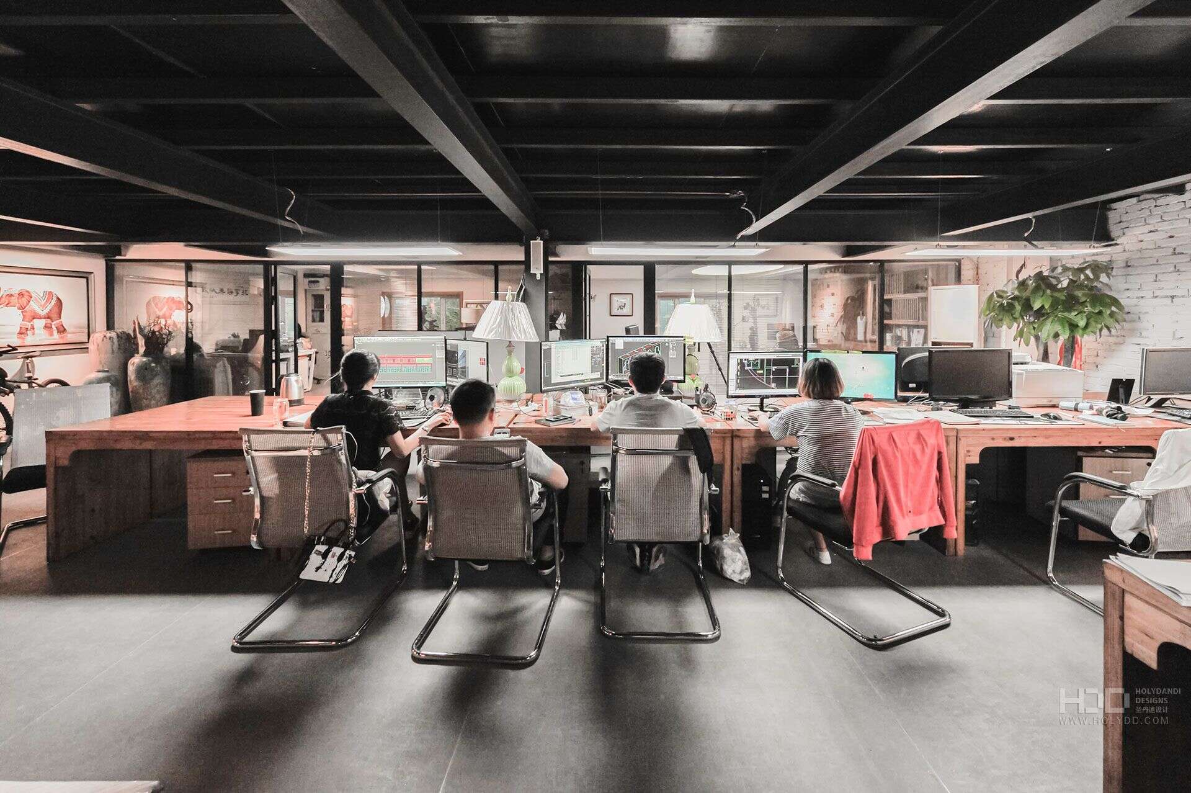
敞开式办公空间设计,通过家具的围合设定的虚拟空间,将办公、会议、阅读、会客及娱乐的排列组合,虚拟出企业高效的创新及联动的文化氛围。对空间的准确定位及工业风的完美诠释,新中式的画龙点睛,及把内心和空间的打造成世界上最美地方的定位,从空间立方实现了完美的融合。也正昭示着圣丹迪设计对于创新的态度,创新并不是从无到有,而是深厚的沉淀中不断喷涌向前的闪光浪头。
The design of open office space, through the virtual space set by the enclosure of furniture, arranges and combines office, conference, reading, reception and entertainment, and virtualizes the efficient innovation and linkage cultural atmosphere of the enterprise. The accurate positioning of space and the perfect interpretation of industrial style, the finishing touch of new Chinese style, and the positioning of building the heart and space into the most beautiful place in the world have realized the perfect integration from the space cube. It also shows our attitude towards innovation. Innovation does not start from scratch, but is a shining wave in the deep precipitation.
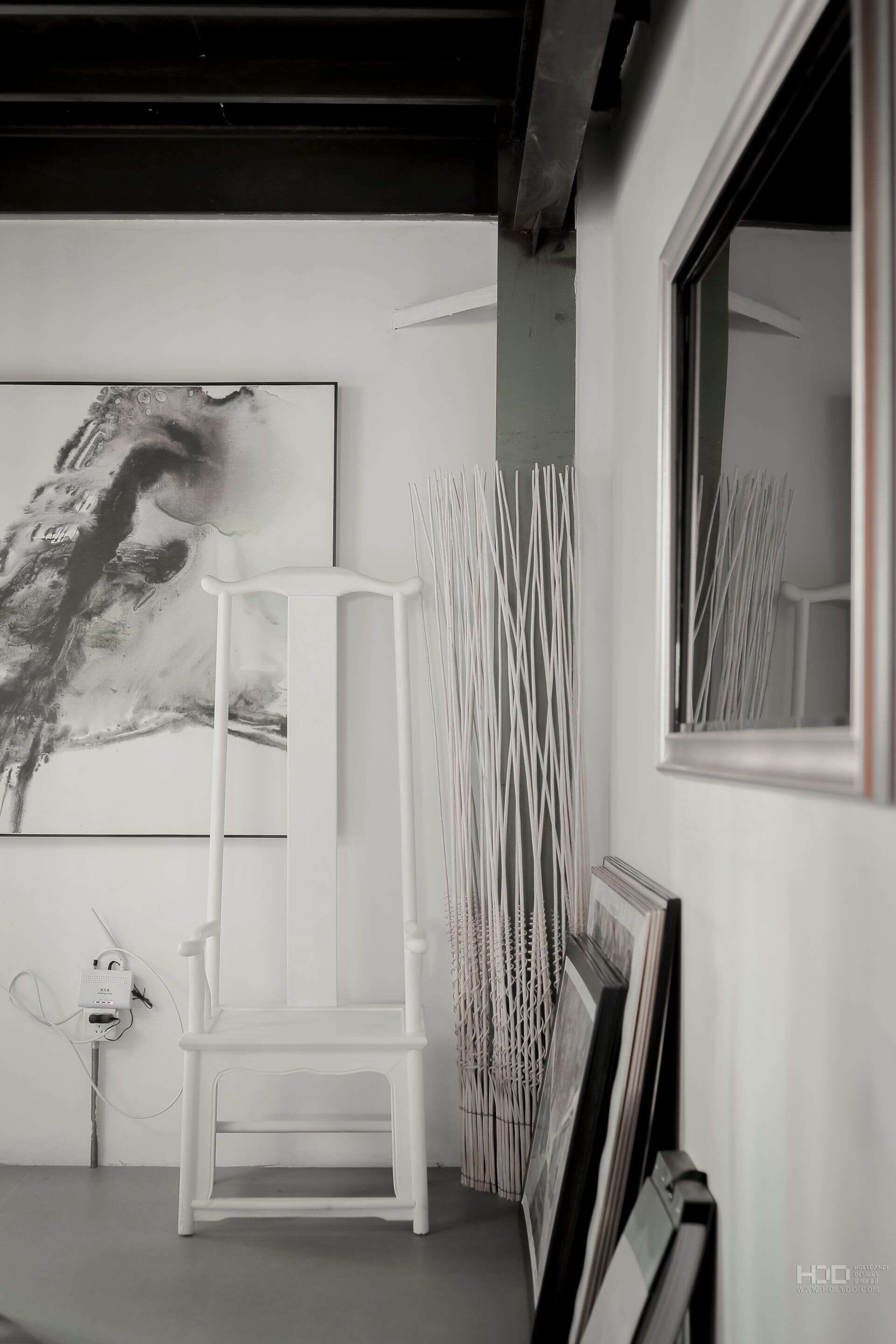

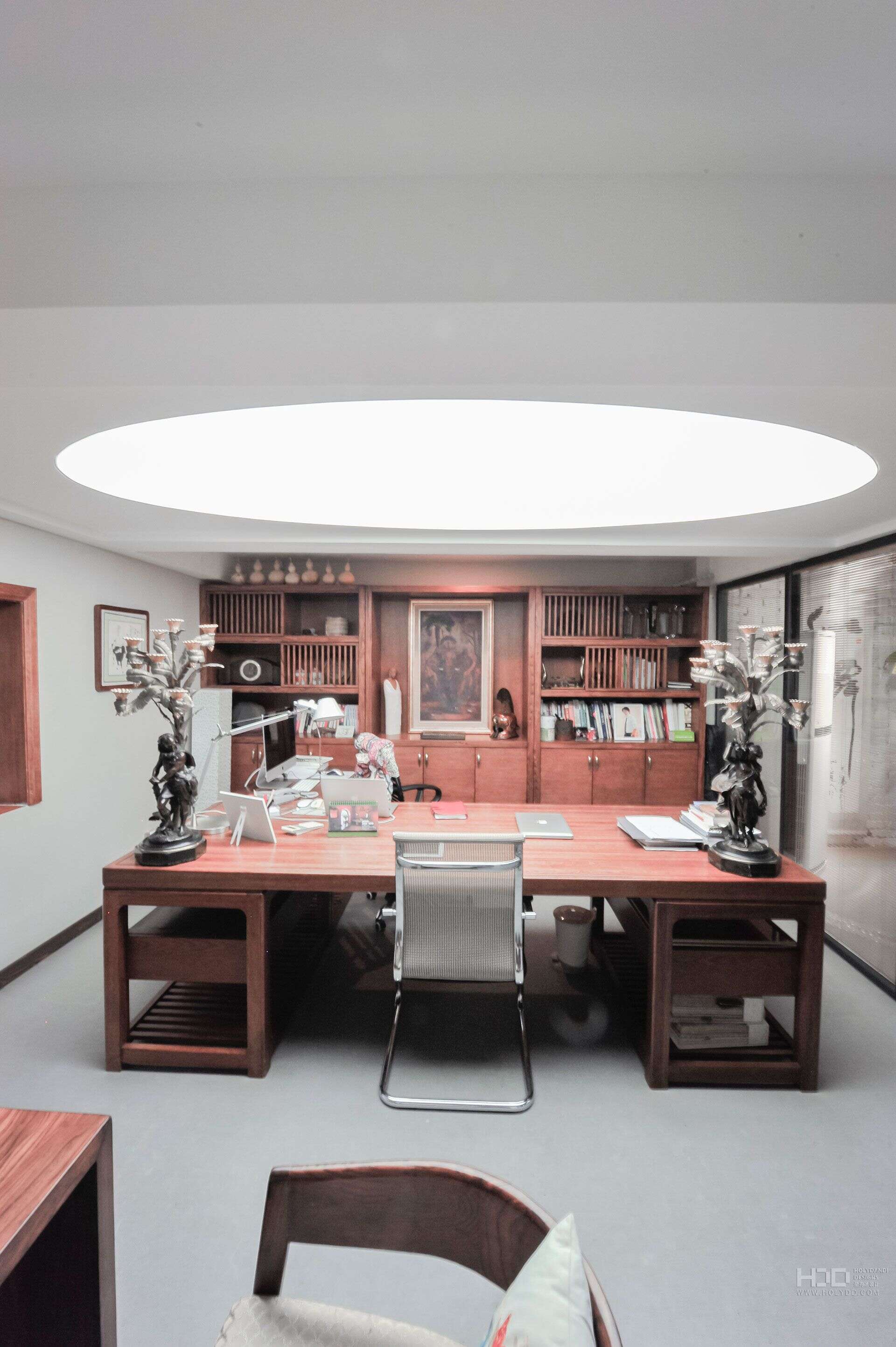

空间的主人们是一群可爱的设计师,他们来自五湖四海但都对新疆这个美丽的地方情有独钟,他们喜欢这里的风景,喜欢这里的美食,喜欢这里的热情。圣丹迪设计用自己设计的情怀与梦想正在让这个中国最西北的城市变得更加美好。
The owners of the space are a group of lovely designers. They come from all over the world, but they all have a special liking for this beautiful place in Xinjiang. They like the scenery, the food and the enthusiasm here. With their feelings and dreams, they are making this city in Northwest China more beautiful.
| 340m² | 新疆·塔城
| 565㎡ | 乌鲁木齐市···
| 324㎡ | 乌鲁木齐市···
Copyright © 2006-2020 圣丹迪设计 版权所有 | 网站地图 |
新ICP备14012365号
 新公网安备65010402000977
新公网安备65010402000977
友情链接:
新疆展厅设计
乌鲁木齐网站建设
TOP-CELLU