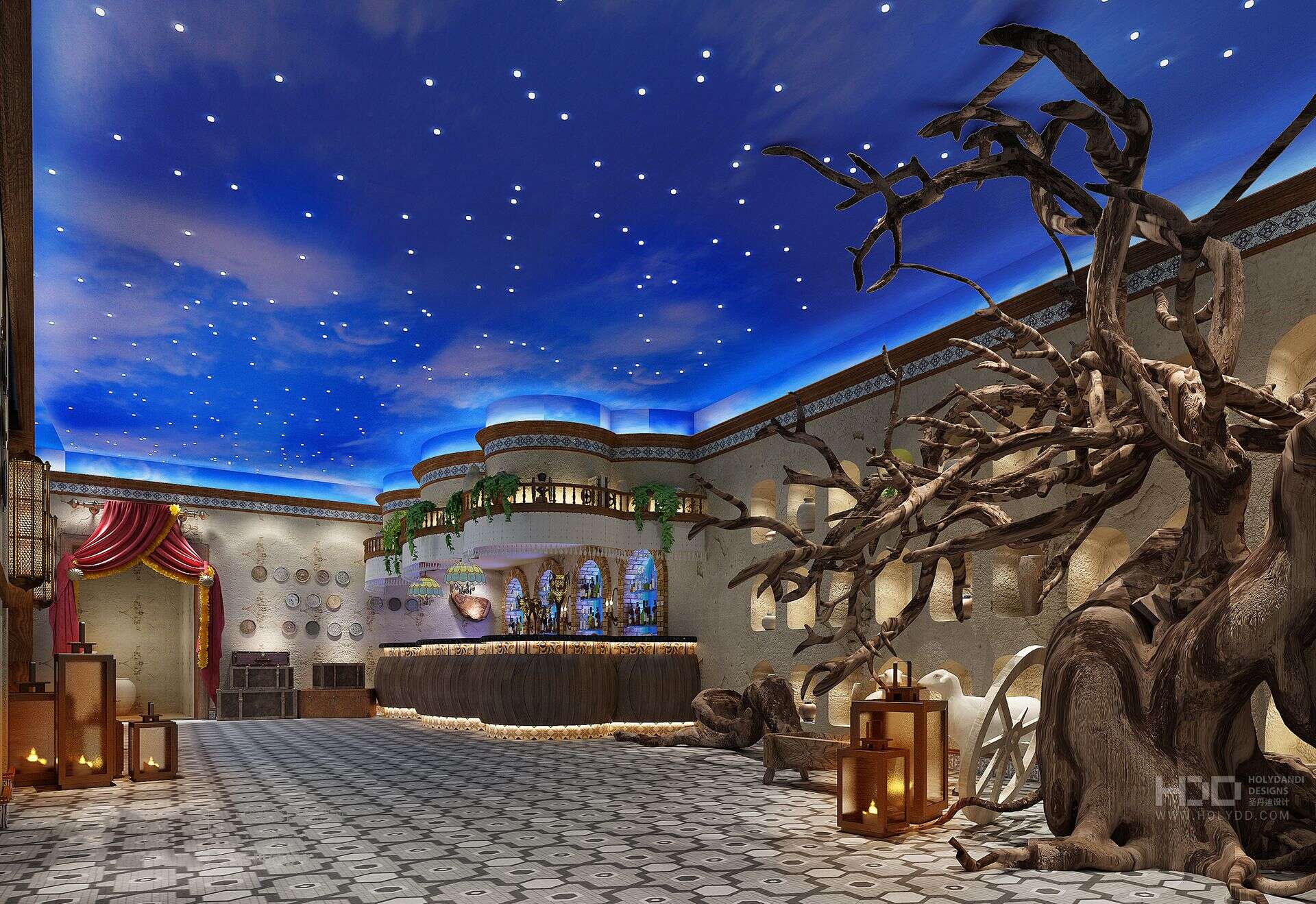
“牧羊先生”源于布哈里.穆斯林语录“你们都是牧羊人,你们都对自己的羊群负有责任。领袖是牧羊人,要为自己的百姓负责任。”
"Mr. shepherd" comes from Bukhari's Muslim saying, "you are all shepherds, and you are all responsible for your sheep. The leader is a shepherd and should be responsible for his people. "
投资方为更加真实的再现原住民族建筑与饮食文化,要求设计方大胆采用真实的情景再现手法,将古老的西城风情通过建筑语言,通过美食歌舞,展现给广大消费者。牧羊先生就是西域风情,美食歌舞与时尚结合的产物,既有正统的民宿元素,也充满了年轻人喜爱的欢快主题!最终,牧羊先生承载着新时代的民族餐饮的大旗,为大美新疆增添新的一张名片。
In order to more truly reproduce the architecture and catering culture of the indigenous people, the investors require the designers to boldly adopt the real scene representation method, and show the ancient West City Customs to the consumers through the architectural language and food songs and dances. Mr. Shepherd is the product of the combination of western region customs, food, song and dance and fashion. He not only has the orthodox elements of B & B, but also is full of happy themes loved by young people! Finally, Mr. shepherd carries the banner of national catering in the new era and adds a new business card to Damei Xinjiang.一栋占地面积400平方的老砖混建筑,一个2000平方的老旧厂房,相互独立存在,相隔15米近200平方的空地将两栋建筑完全分离,地面高差近两米,并且完全不在一条中轴线上,如何将三者联系起来?
An old brick concrete building with an area of 400 square meters and an old factory building with an area of 2000 square meters are independent of each other. The space of nearly 200 square meters separated 15 meters completely separates the two buildings. The ground height difference is nearly two meters, and they are not on the same central axis at all. How can we connect the three?
论证设计的过程,是一个即兴奋也煎熬的过程,从最初的方案到最终定稿,投资方与我们一起经历了难忘的46天,当一次次被推翻,一次次新的建立,我们也逐渐清晰了投资方的真实想法。推翻的结果是痛苦的,但最终的共识充满了欣慰!
The process of demonstrating the design is a process of excitement and suffering. From the initial scheme to the final draft, the investor and we experienced unforgettable 46 days together. When we were overthrown and established again and again, we gradually became clear about the real ideas of the investor. The result of overthrow is painful, but the final consensus is full of joy!
知道了投资方想要什么,一切仿佛都变的简单了。抓住原建筑的特点,将我们所需要的合理植入进空间,用最唯美的手法将空间语言表达出来。因为如此,持续很长一段时间让我们每一个设计师都处在高度亢奋状态。因为我们都清楚,将要呈现出来的是什么?
Knowing what investors want, everything seems to be easy. Grasp the characteristics of the original building, we need to be reasonable implanted into the space, with the most aesthetic way to express the space language. Because of this, for a long time, let us each designer in a high state of excitement. Because we all know, what will be presented?
完成设计的过程更加具有戏剧性,公司骨干设计全体参加上海设计文化节,但项目的推进是不能耽误的,两万英尺的高度成了我们的工作室。为确保顺利开工,公司全体工作人员连续加班至年关。忘记了放假时间,忘记了新年将至!
The process of completing the design is more dramatic. All the key designers of the company participated in the Shanghai Design Culture Festival, but the progress of the project can not be delayed. The 20000 foot height became our studio. In order to ensure the smooth start-up, all staff of the company work overtime until the end of the year. Forget the holiday time, forget the new year is coming!
24张效果图,360张施工图纸,经历公司四道审核,结合施工方,设备方,5次通宵会审,最终顺利进入施工阶段。三分设计七分服务,公司设计总监李东在身体出现伤病的情况下,一直将项目跟进完毕,赢得投资方的高度肯定。
24 effect drawings, 360 construction drawings, through the company's four audits, combined with the construction side, equipment side, five all night review, finally smoothly into the construction stage. Li Dong, the company's design director, has been following up the project in the case of physical injury and won high recognition from investors.
为了这个结果,我们有努力,有付出,更有欣慰的汗水。
In order to achieve this result, we have made great efforts, made great efforts, and even more gratified sweat.
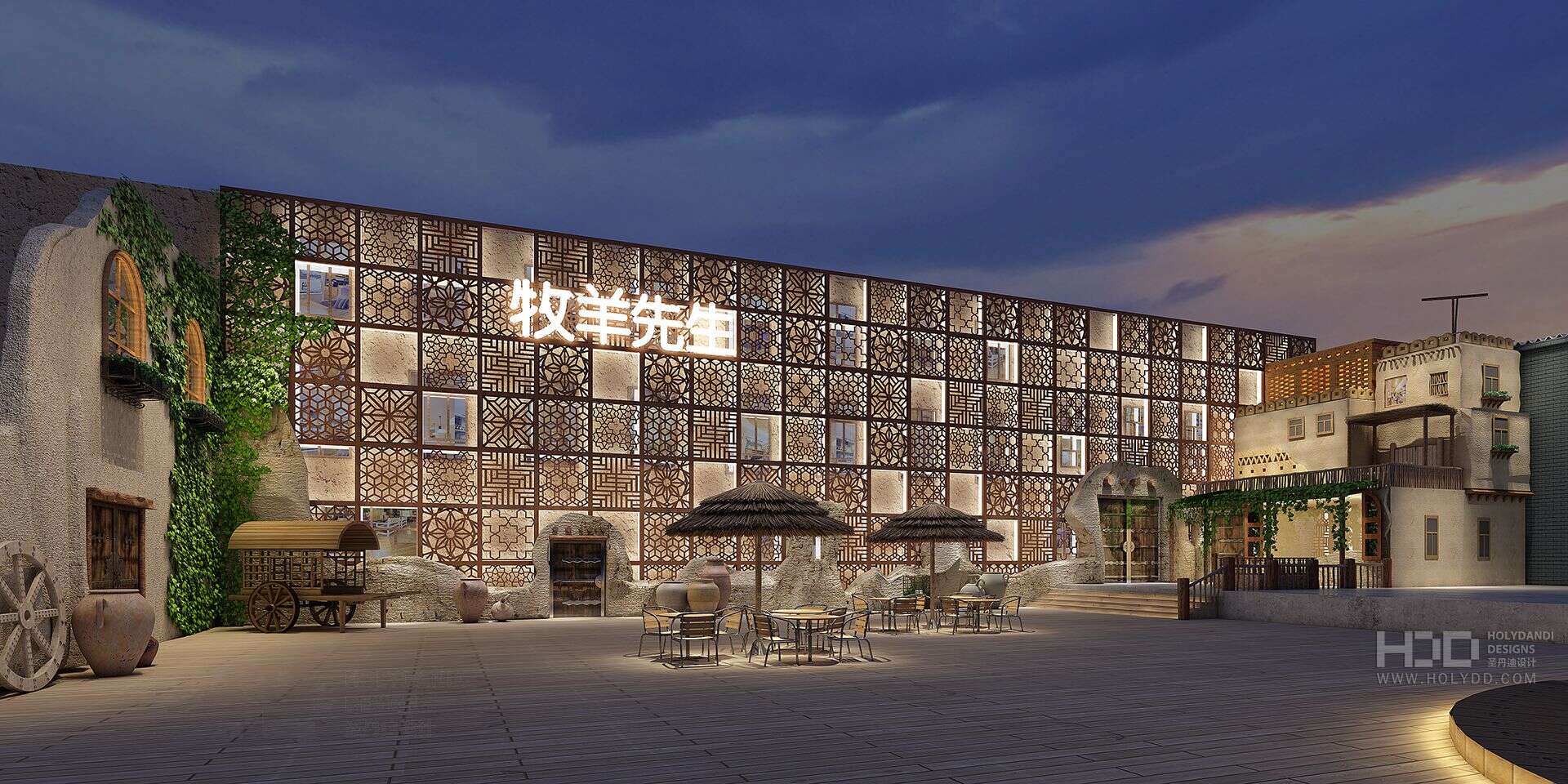


 外立面——外立面用夯土建筑形式的高台民居,整个钢结构做锈色处理,来搭配钢板雕刻的饰纹,钢板雕刻的饰纹均来自少数民族与现代钢铁与古老的夯土形成对比,饰纹的排布由块到面,让其不论远近从视觉上皆达到震撼的效果。
外立面——外立面用夯土建筑形式的高台民居,整个钢结构做锈色处理,来搭配钢板雕刻的饰纹,钢板雕刻的饰纹均来自少数民族与现代钢铁与古老的夯土形成对比,饰纹的排布由块到面,让其不论远近从视觉上皆达到震撼的效果。
Facade - the facade is a high-rise residential building in the form of rammed earth. The whole steel structure is rust colored to match the decorative patterns of steel plate carving. The decorative patterns of steel plate carving are from ethnic minorities and modern steel. In contrast with ancient rammed earth, the arrangement of decorative patterns is from block to surface, which makes it visually shocking no matter far or near.
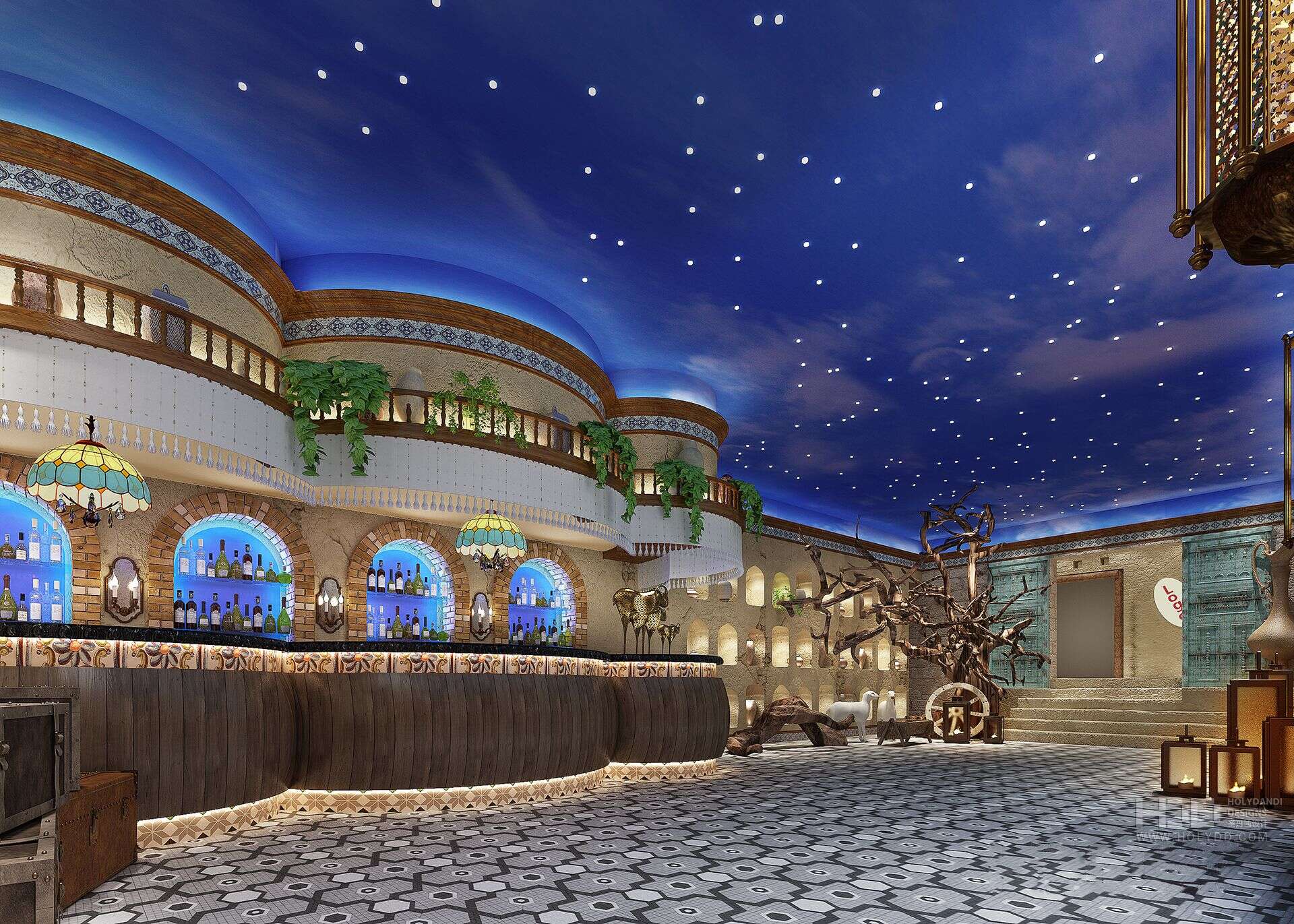
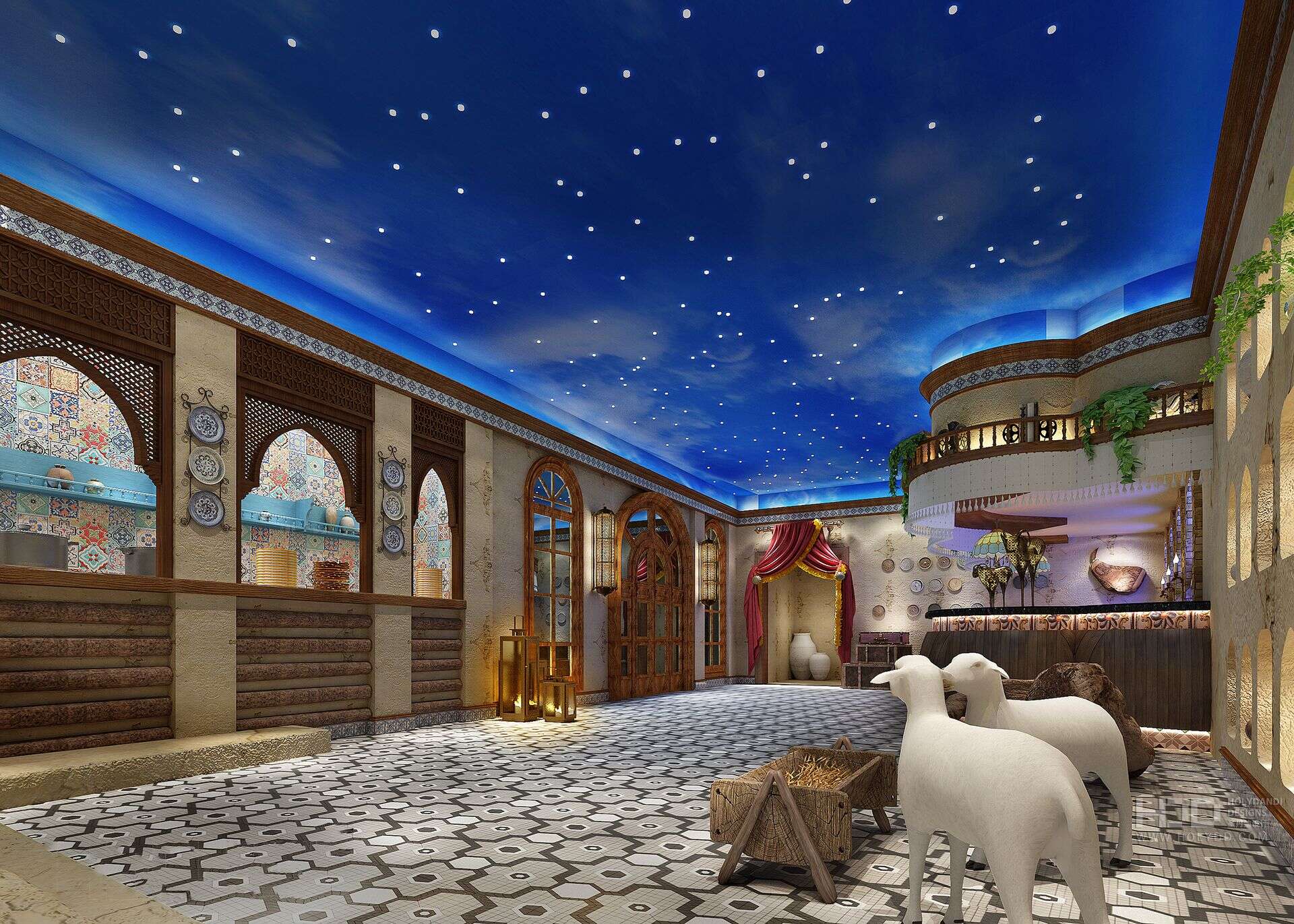
接待大堂——进入服务大堂后,首先引入眼帘的就是“卡哇儿”形的服务台(维语卡哇儿的意思为南瓜,也是维吾尔民族非常喜爱的一种食物)。麦草泥的墙面和拱形壁龛既是少数民族特色民居的还原,又是牧羊先生品牌衍生产品的展示依托。顶面蓝色的天空上更是汇集了数不尽的星辰。犹如草原夜晚的星空清透明亮。明档口排放的各种烧烤飘来香味与对面的壁龛产品也是相辉相映。
Reception hall - after entering the service hall, the first thing you can see is the "kawaer" shaped service desk. Wheat straw mud walls and arched niches are not only the restoration of ethnic minority characteristic dwellings, but also the display of Mr. shepherd's brand derivative products. The blue sky at the top is a collection of countless stars. It's like the clear and bright starry sky on the grassland at night. All kinds of barbecues at the entrance of the Ming stall are fragrant, and the niche products on the opposite side are also complementary.
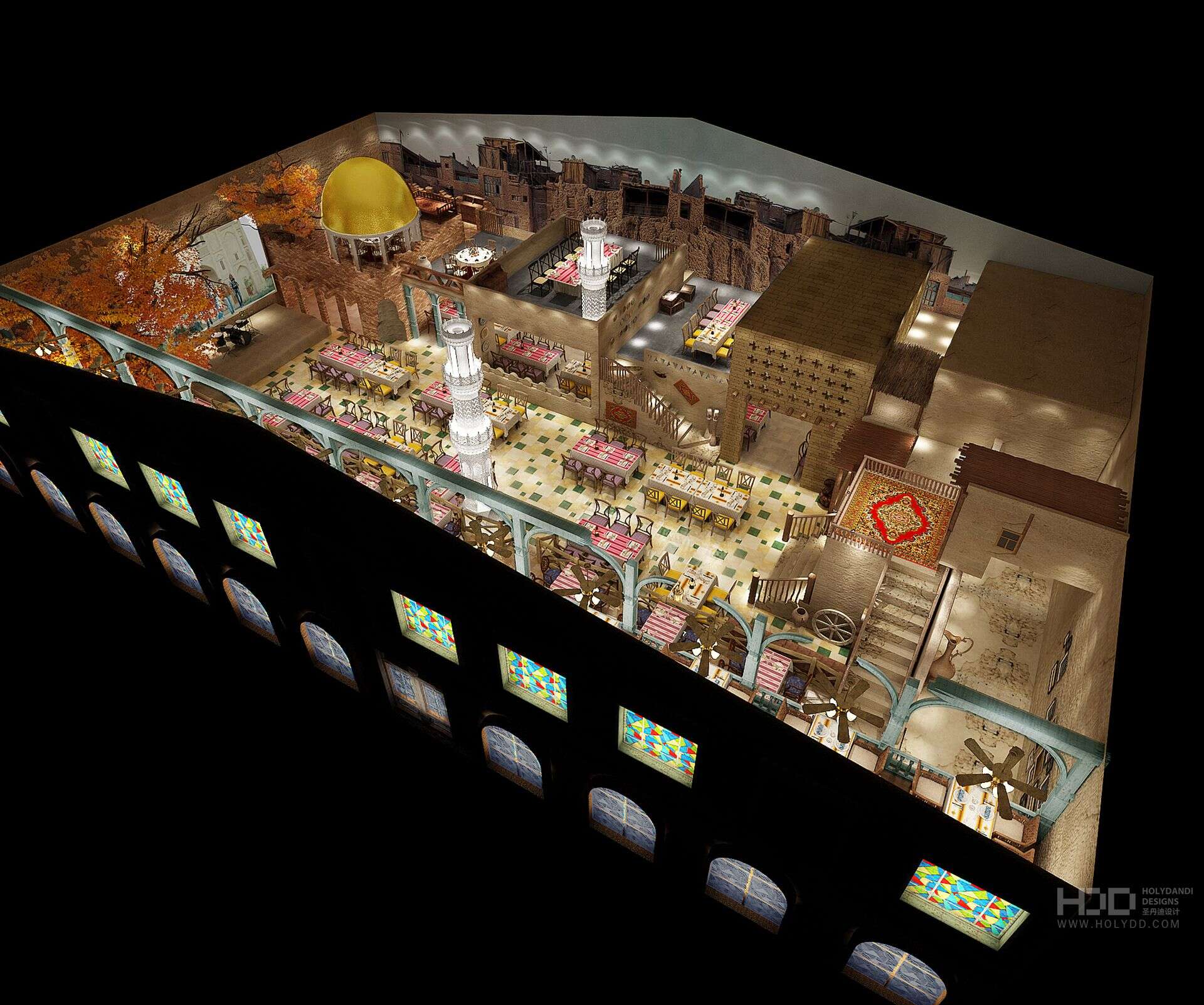
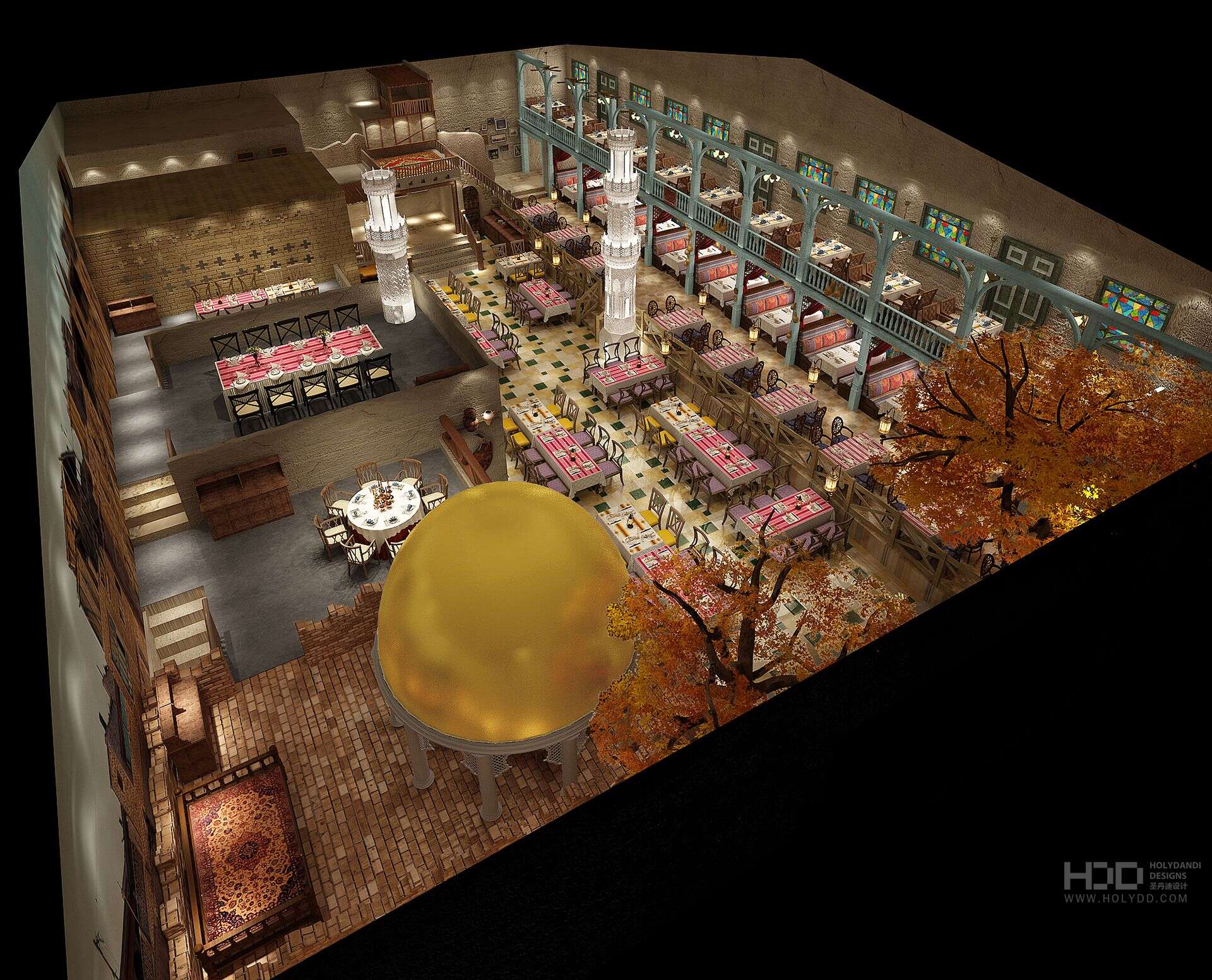
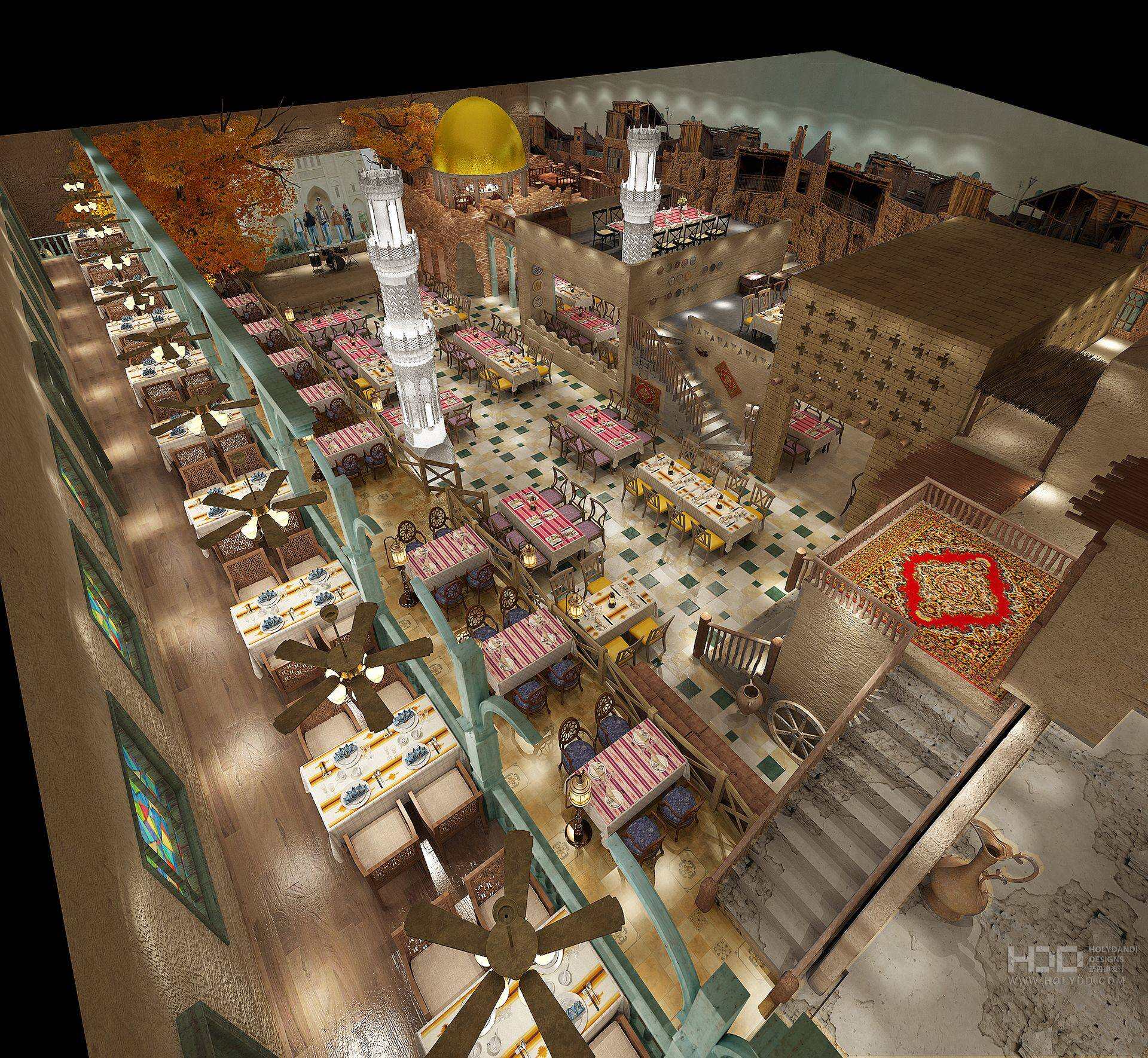
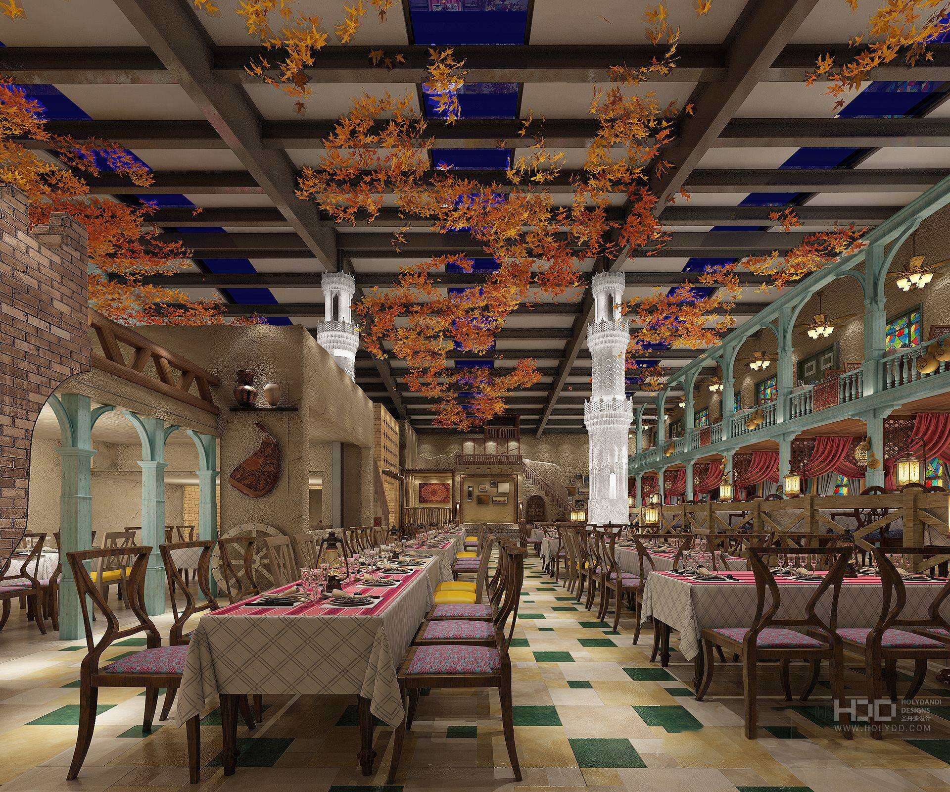
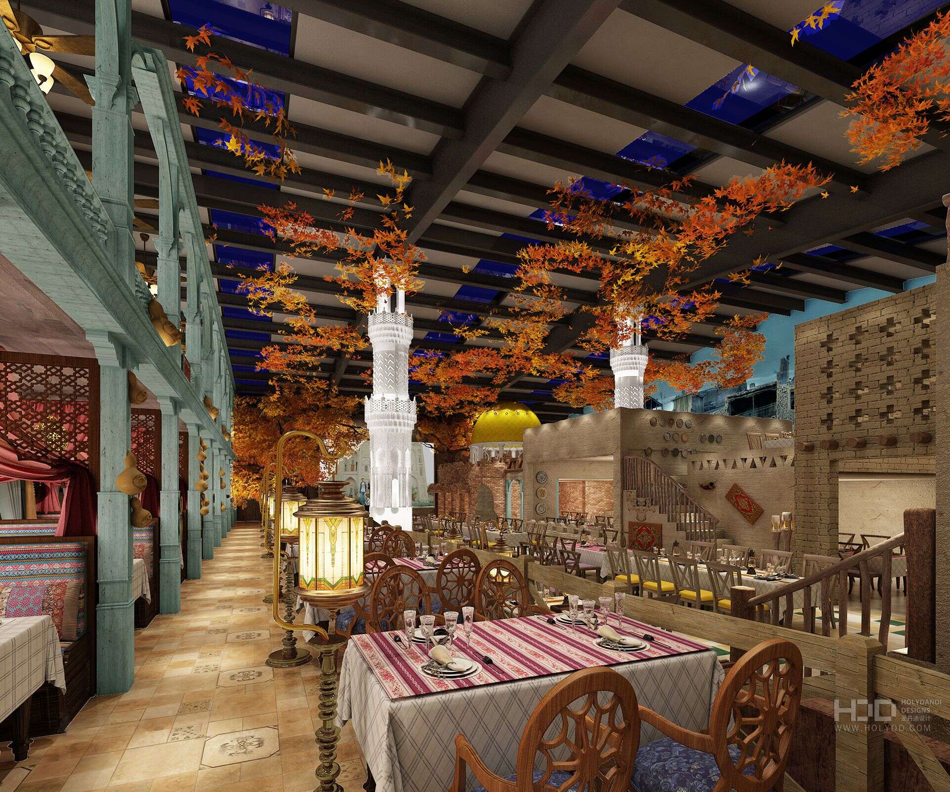
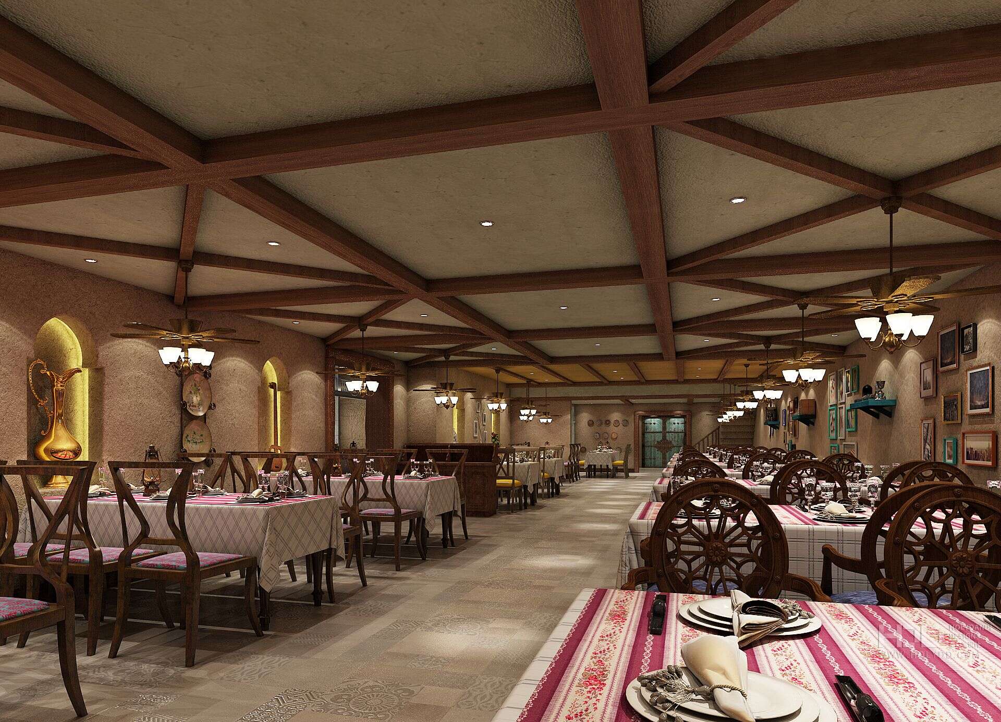
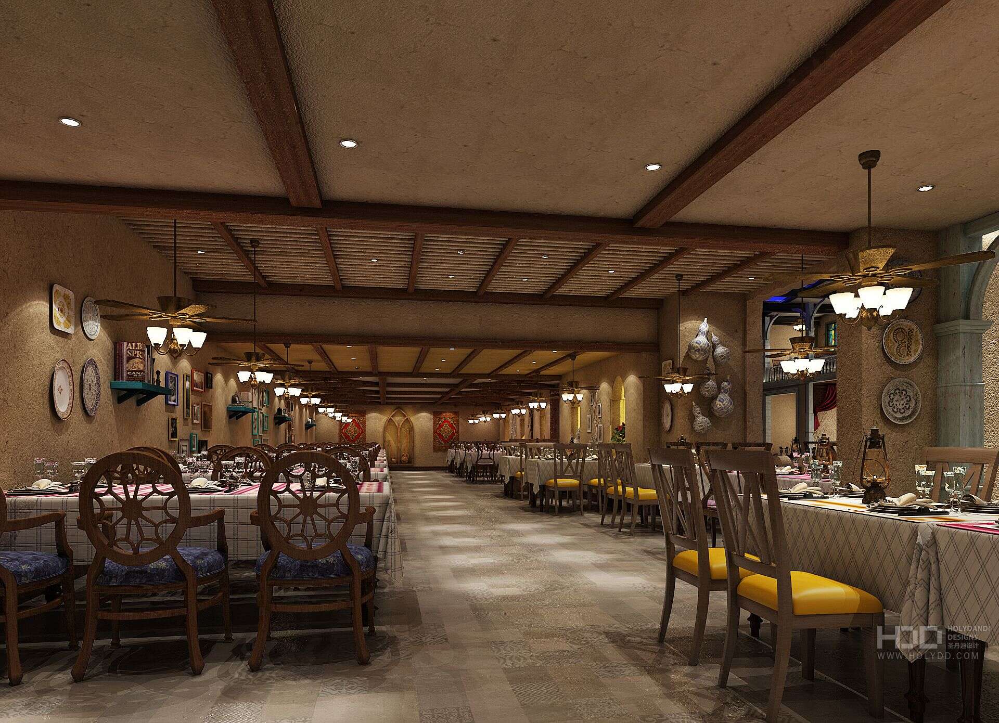
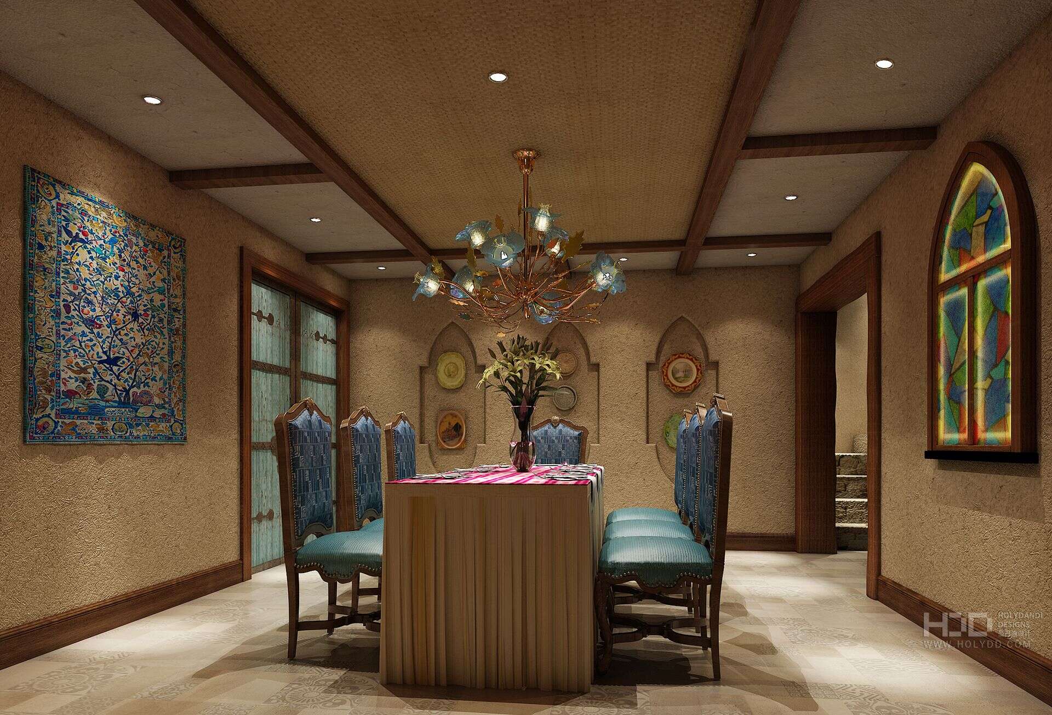
散台区——而顺着大堂右边就进入了牧羊先生的散台区,我们在动线上小做迂回,让客人进入后有种别有洞天的感觉,因为散台区原来是一个人字形钢结构的仓库,最高点可以达到7米多。左手边庭院式的长廊平衡了整个空间的层次,与高台民居遥呼相望。而且二楼倚着长廊的扶手还能将前后舞台的表演尽收眼底。顶地的链接除了胡杨之外,最夺目的就是亚克力制作的白色的宣礼塔,它代表了穆斯林纯洁的信仰。
Scattered platform area - along the right side of the lobby, we enter Mr. shepherd's scattered platform area. We make a small detour on the moving line, so that the guests have a unique feeling after entering, because scattered platform area was originally a warehouse with herringbone steel structure, and the highest point can reach more than 7 meters. The courtyard style corridor on the left side balances the level of the whole space and faces the Gaotai residential buildings. Moreover, the armrest of the corridor on the second floor can give you a panoramic view of the performances on the front and back stages. In addition to Populus euphratica, the most eye-catching link at the top is the white minaret made by acrylic, which represents the pure faith of Muslims.
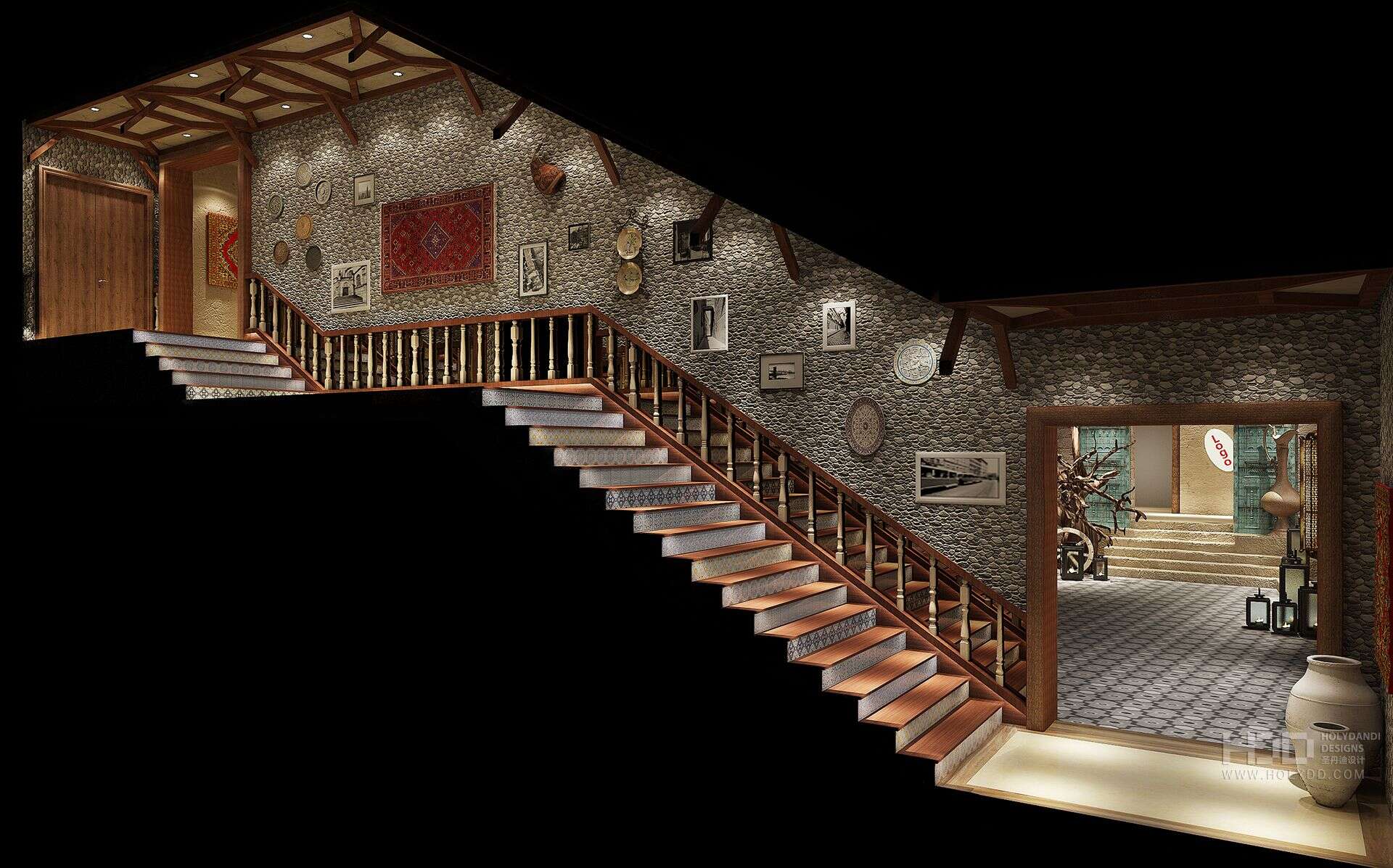 楼梯间——大堂的左边是通往包厢的楼梯间,墙面上是原石与木质楼梯扶手的结合,楼梯扶手中又是不重样的楼梯柱和茶镜,淳朴中带有时尚。
楼梯间——大堂的左边是通往包厢的楼梯间,墙面上是原石与木质楼梯扶手的结合,楼梯扶手中又是不重样的楼梯柱和茶镜,淳朴中带有时尚。
Stairwell - on the left side of the lobby is the stairwell leading to the box. On the wall is the combination of stone and wooden stair handrail. In the stair handrail are not duplicate stair columns and tea mirrors, which are simple and fashionable.
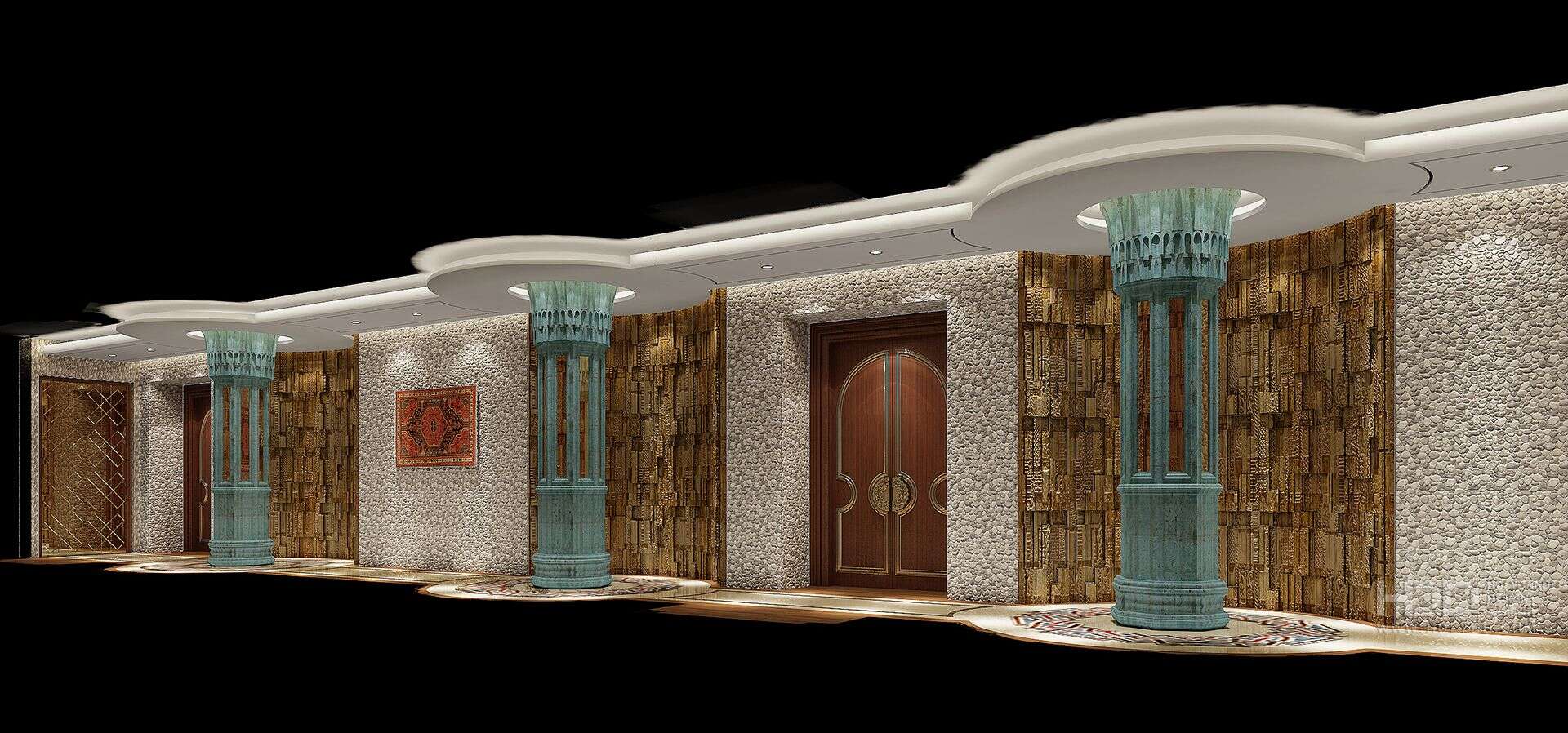 包厢走廊——包厢走廊就用了反常规的做法来处理,一般来说多数有结构柱存在而需分割的空间,把柱子放在走廊的中间,并把它塑造成传统的维吾尔族住宅的木柱。两边的墙面依然延续楼梯间的石木结合的手法,做的更整体更块面化,醇厚大气。
包厢走廊——包厢走廊就用了反常规的做法来处理,一般来说多数有结构柱存在而需分割的空间,把柱子放在走廊的中间,并把它塑造成传统的维吾尔族住宅的木柱。两边的墙面依然延续楼梯间的石木结合的手法,做的更整体更块面化,醇厚大气。
Box corridor - box corridor uses an unconventional approach to deal with. Generally speaking, most of the spaces need to be divided due to the existence of structural columns. The columns are placed in the middle of the corridor and shaped into wooden columns of traditional Uygur residence. Both sides of the wall is still the continuation of the stairwell stone wood combination technique, do more integral more block surface, mellow atmosphere.
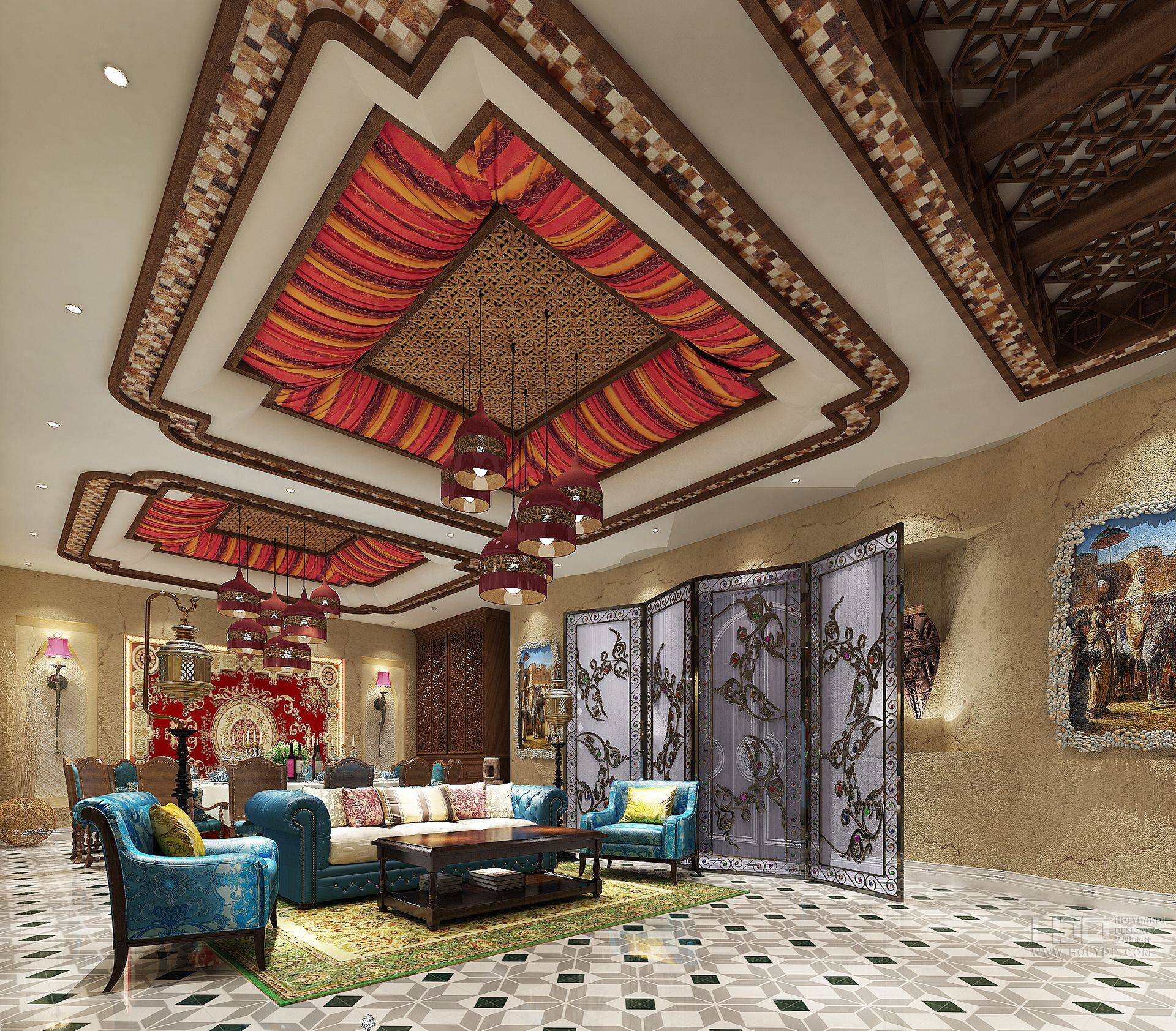
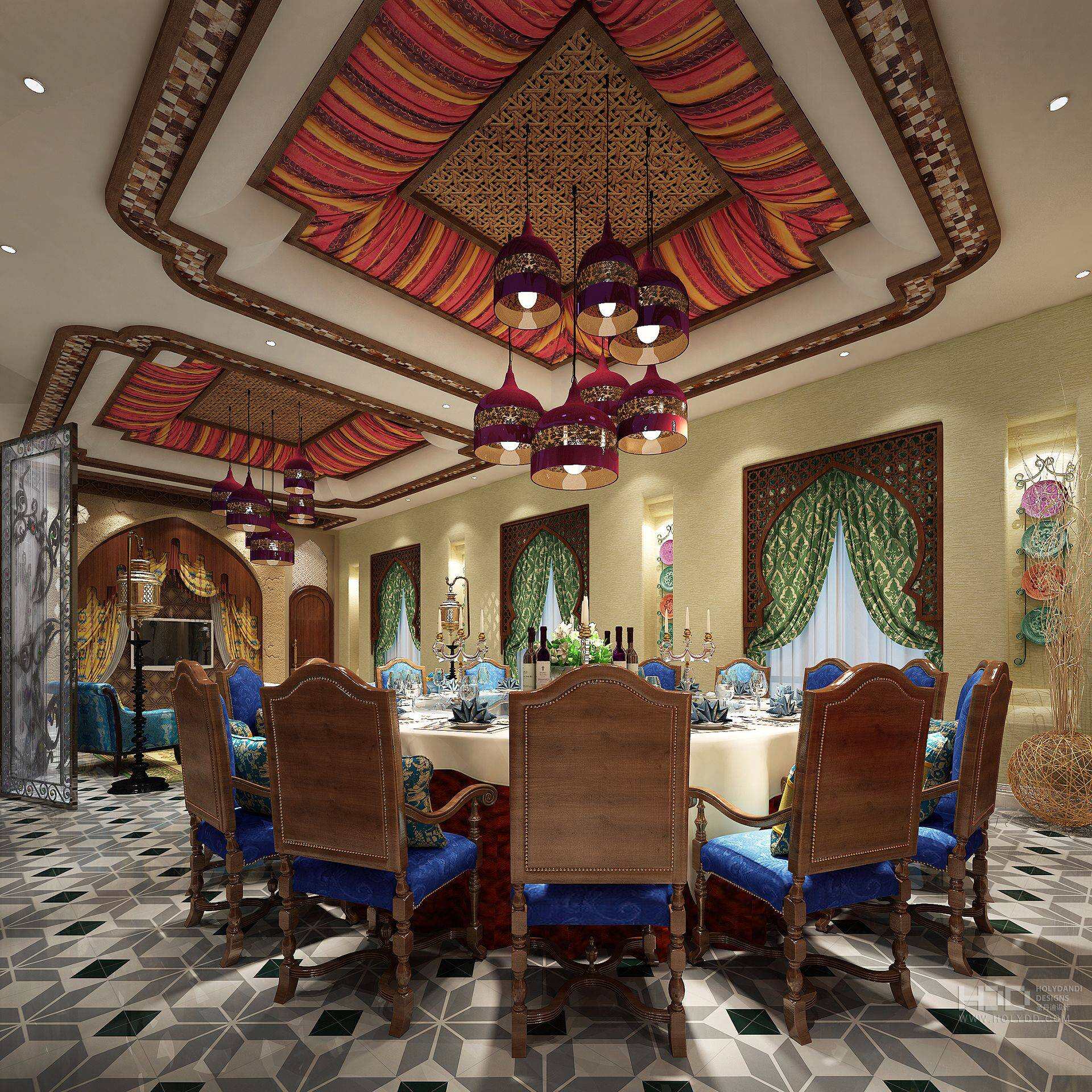
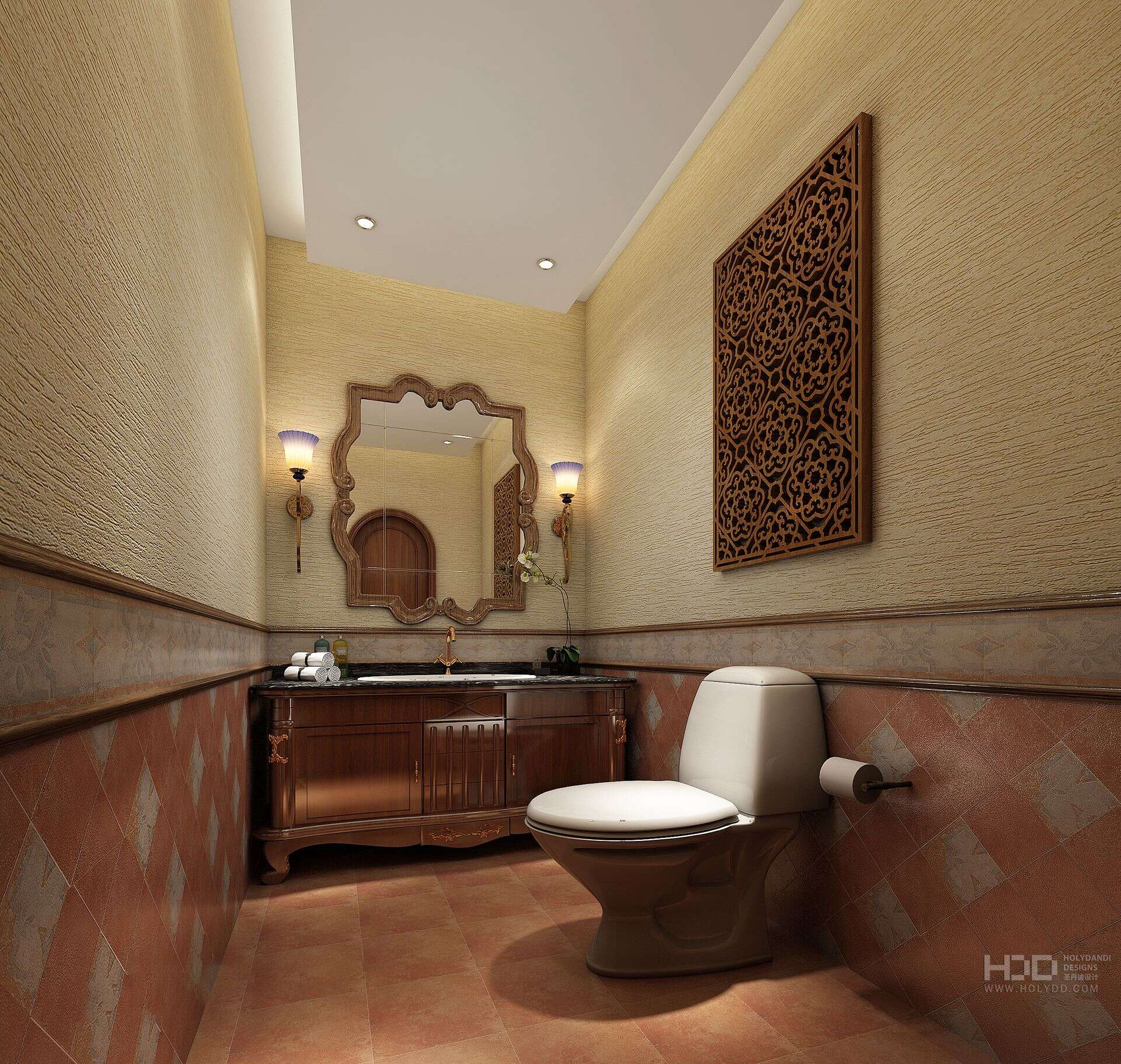
包厢1——大包厢延续整体风格古朴大气,运用原始的木质立柱与石砌基座打造空间的框架。
Box 1 - the big box continues the overall style of simple atmosphere, using the original wooden columns and stone base to create the space frame.
包厢3——十二木卡姆的马赛克和十二个乐器壁龛形成呼应,凸显项目的娱乐元素,更是表现出少数民族喜欢用歌舞表达对生活的态度。
Box 3: Twelve Muqam mosaics and twelve musical instrument niches echo each other, highlighting the entertainment elements of the project, and showing that ethnic minorities like to express their attitude towards life by singing and dancing.
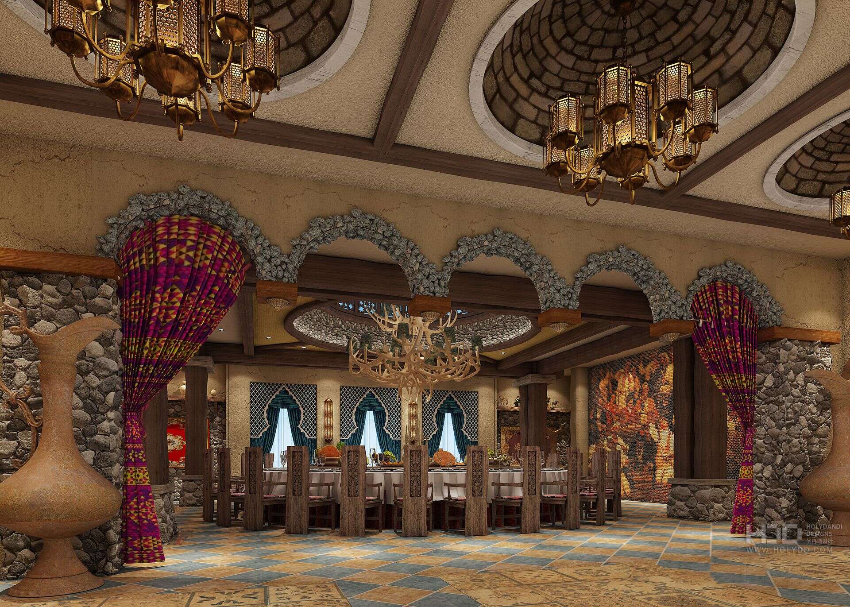
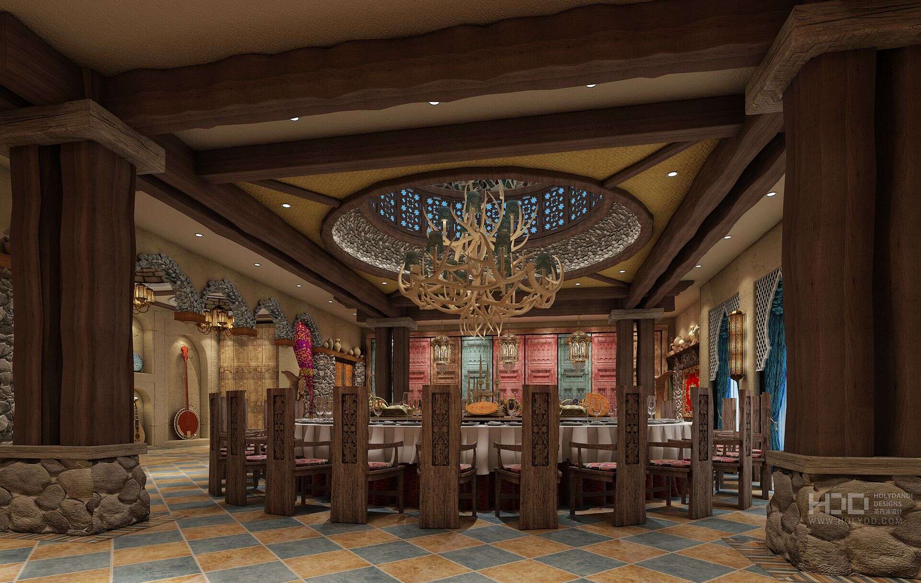
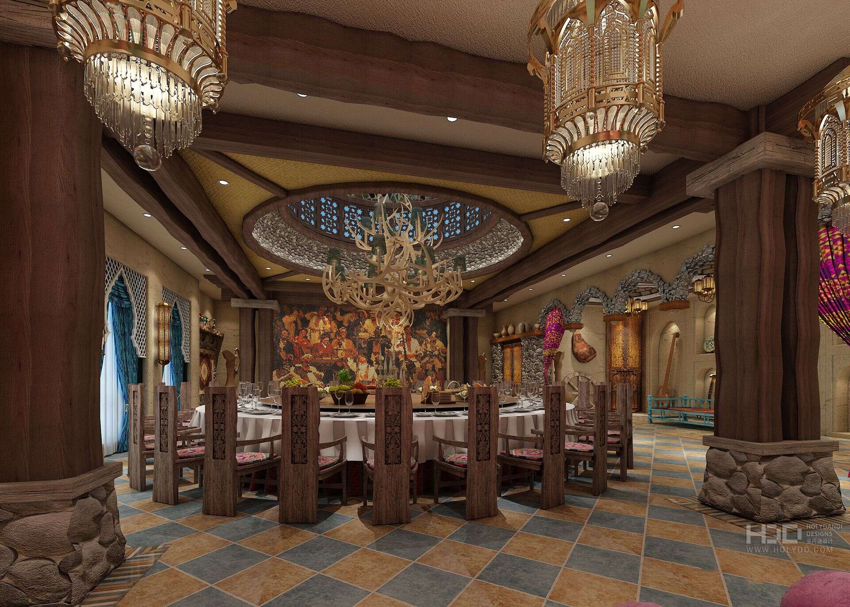
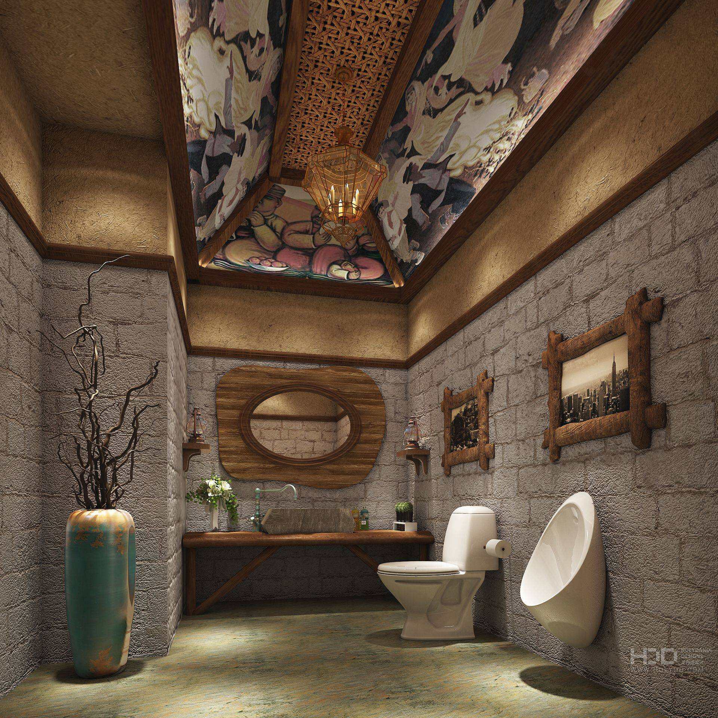
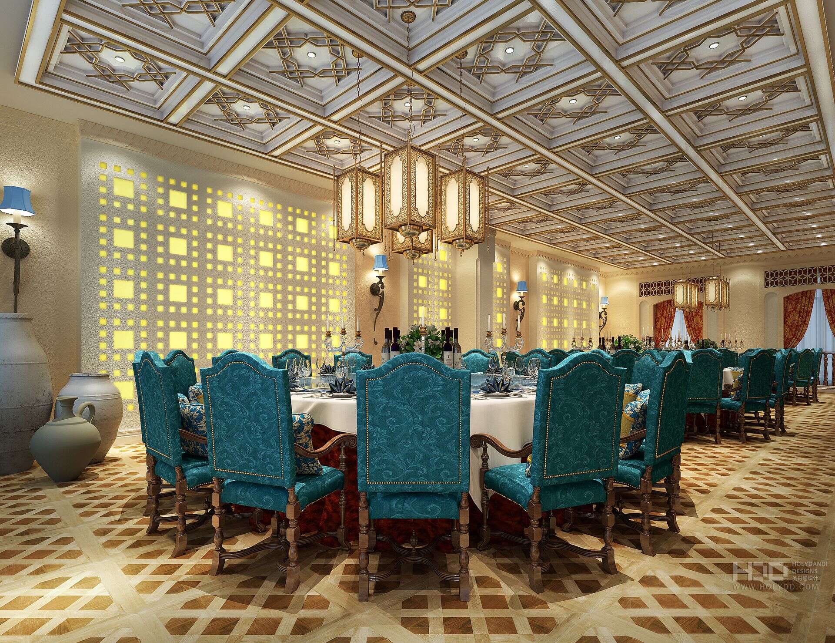
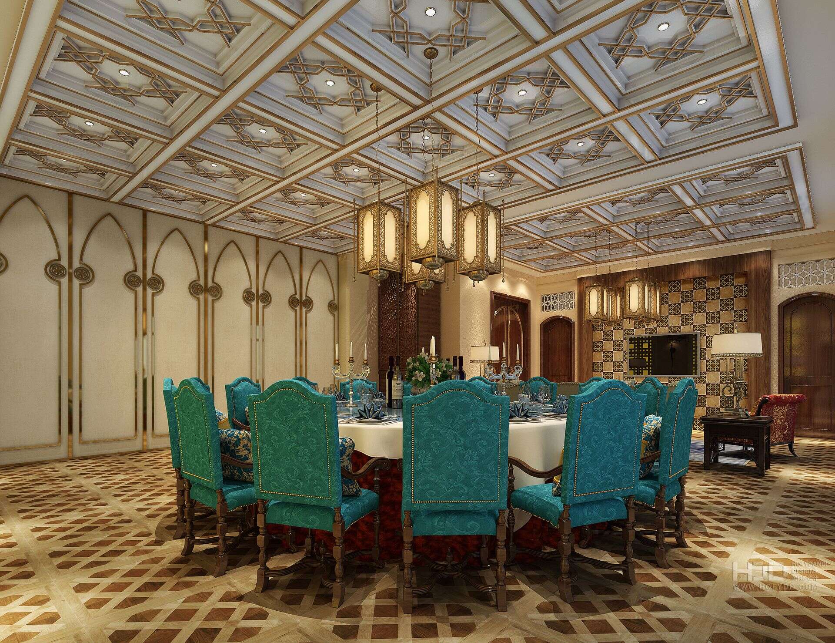
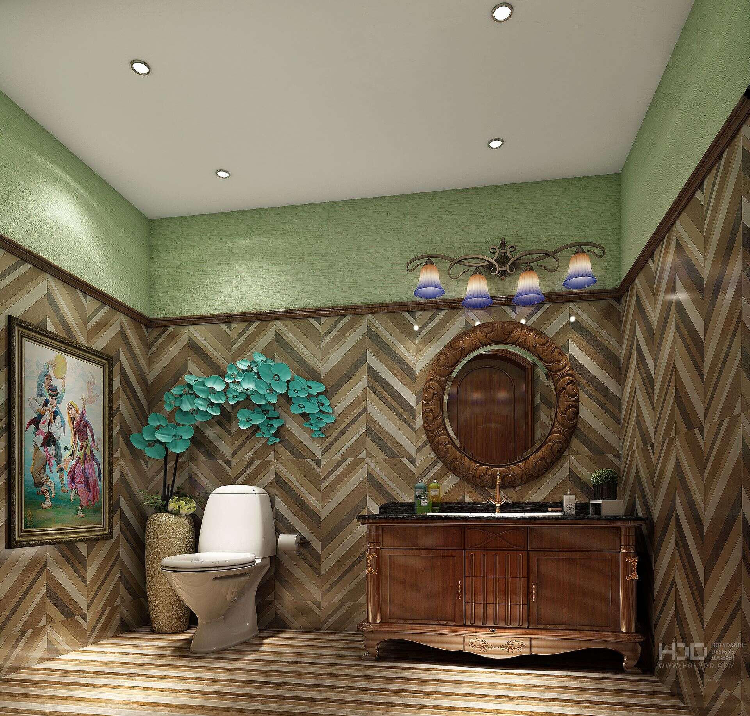
中包厢1——中包厢在整体风格上会增加了软装与布艺,门头上的雕花,墙面的挂毯。
Middle box 1 - the overall style of the middle box will add soft decoration and cloth art, carving on the door head and tapestry on the wall.
联包1——连包因为既有作为小包厢的使用,又要能够满足80人左右的小型宴会需求。
Lian Bao 1 - Lian Bao is not only used as a small box, but also can meet the needs of small banquets for about 80 people.
联包2——在整体风格的延续上偏商务感,顶面与墙面都用不同的造型整列处理但却不失层次感。
Lian Bao 2 - the continuation of the overall style is business oriented. The top and wall are treated in different shapes, but the sense of hierarchy is not lost.
经历了11个月的时间,牧羊先生从两个破厂房变成了少数民族餐饮的一面旗帜。
After 11 months, Mr. shepherd has changed from two dilapidated factories to a banner of ethnic catering.
40天加班加点的制作出全套效果图及施工图绘制,100天的施工跟进,11个月的不懈奋斗。1500平方的两个独立厂房,通过巧思和设计,被打造出2200平方的时尚餐饮空间。
40 days of overtime to produce a full set of renderings and construction drawings, 100 days of construction follow-up, 11 months of unremitting struggle. Two independent workshops with an area of 1500 square meters are designed to create a fashionable dining space with an area of 2200 square meters.
去牧羊先生坐坐,在品味新疆美食享受新疆歌舞的同时,感受细微之处设计的魅力。
Go to Mr. shepherd to enjoy Xinjiang food, Xinjiang song and dance, and feel the charm of subtle design.
一个回眸,一个转角,也隐藏着维吾尔族人民历史沉淀下智慧的结晶。
A look back, a corner, but also hidden under the Uighur people's historical precipitation of wisdom.
这些,通过圣丹迪设计师之手再现出来。
把空间和内心都打造成世界上最美的地方!
These are reproduced through the hands of designers of St. dandy.
Make space and heart the most beautiful place in the world!
| 340m² | 新疆·塔城
| 418㎡ | 新疆乌鲁木···
| 565㎡ | 乌鲁木齐市···
Copyright © 2006-2020 圣丹迪设计 版权所有 | 网站地图 |
新ICP备14012365号
 新公网安备65010402000977
新公网安备65010402000977
友情链接:
新疆展厅设计
乌鲁木齐网站建设
TOP-CELLU