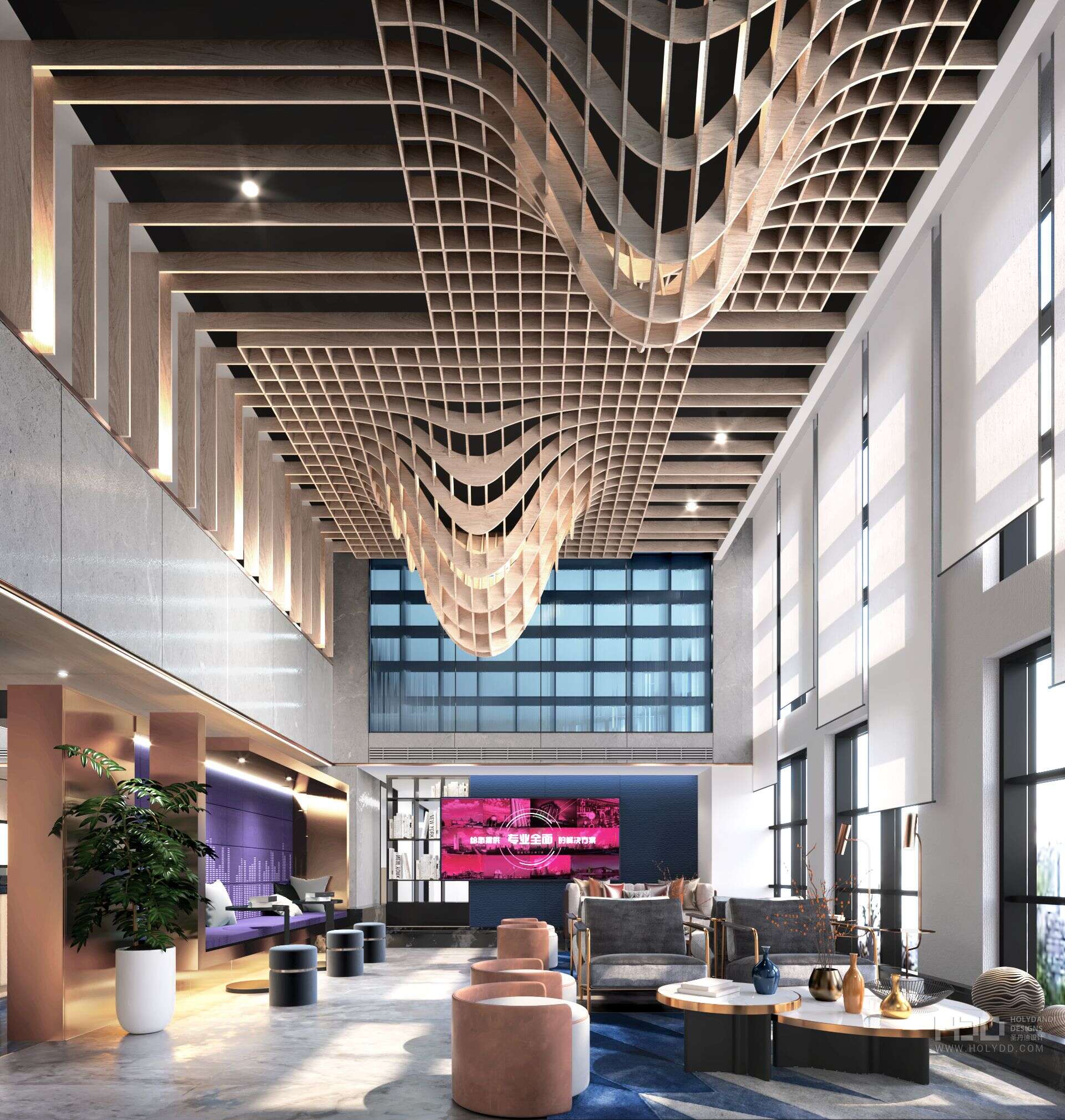
创·生
作为一家从事设计专业的企业,承载着当下与未来的使命,时光匆匆,多少个日夜换来今日的成就,每一分每一秒都值得怀念,更值得珍惜。然而前进的步伐却从不会停息...
从企业发展历程的角度来看待空间,将具有动感的直线形态元素构成,作为空间灵魂语言,点明空间主题,表达企业在未来“创生”的道路上,义无反顾,勇往直前。
Creation · life
As an enterprise engaged in design, bearing the current and future mission, time is in a hurry, how many days and nights in exchange for today's achievements, every minute and every second is worth remembering and cherishing. However, the pace of progress will never stop
Looking at space from the perspective of enterprise development, the dynamic linear form elements are used as the soul language of space to point out the theme of space and express that the enterprise will never look back and forge ahead on the road of "creation" in the future.
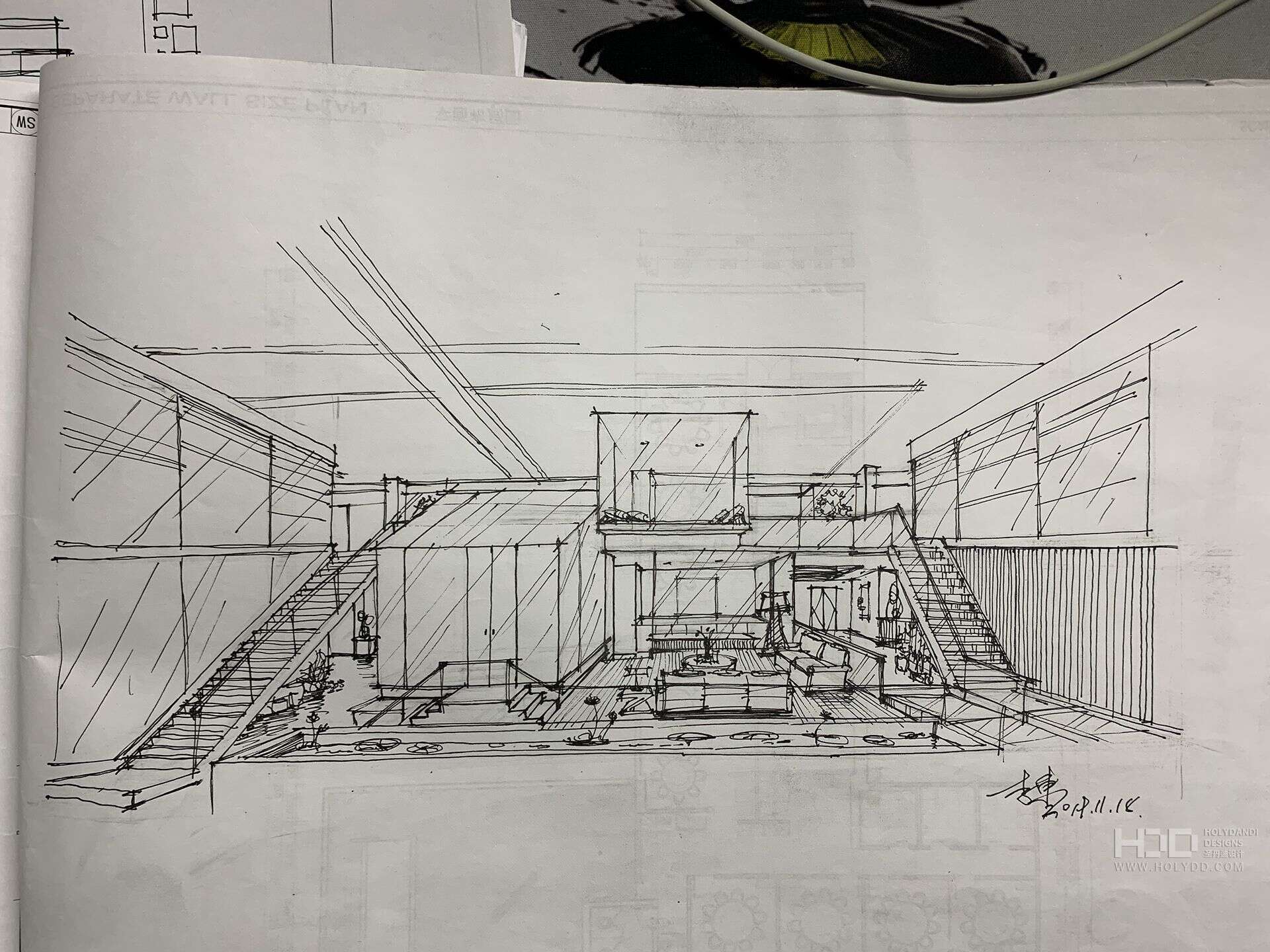
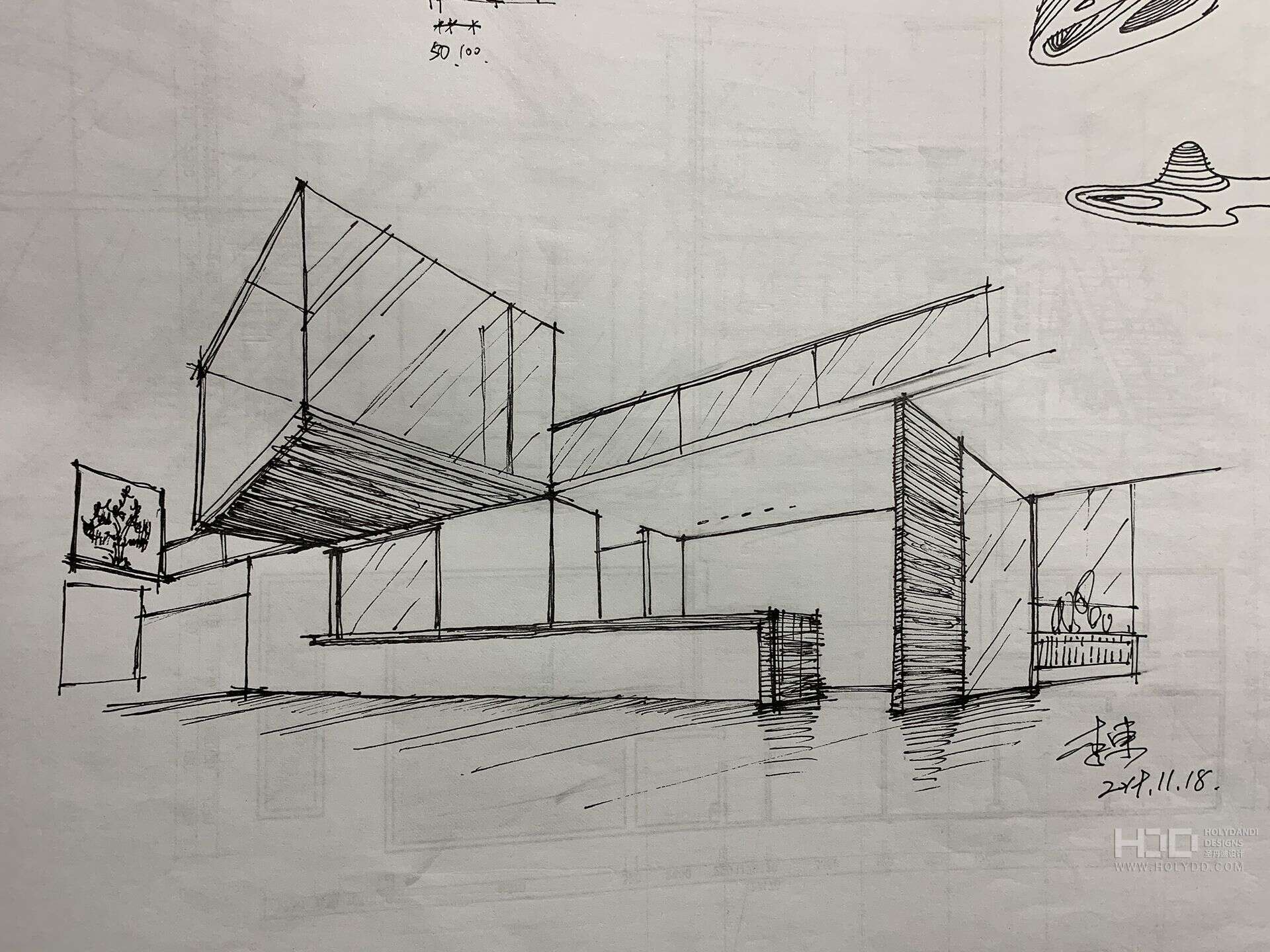
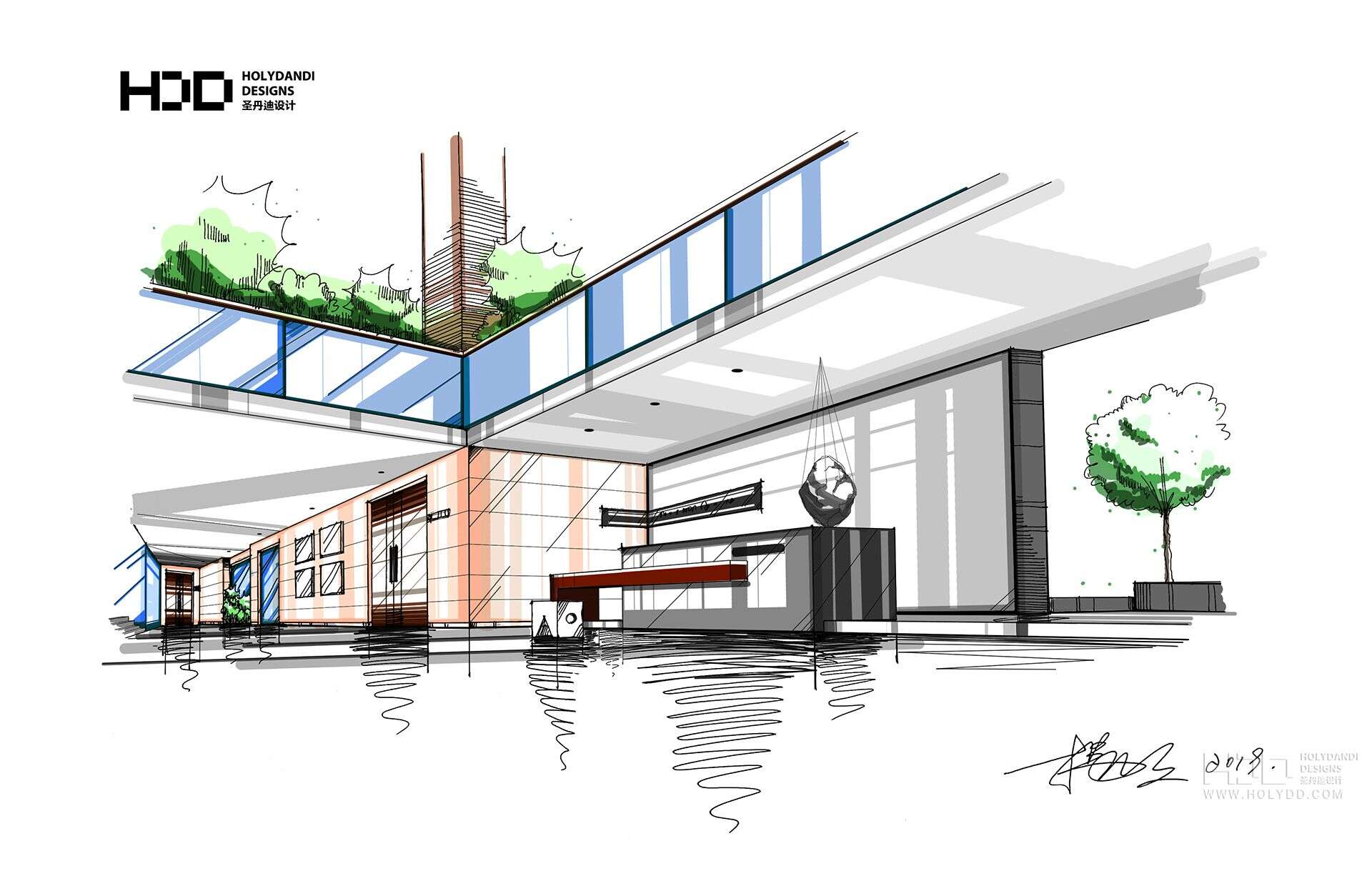
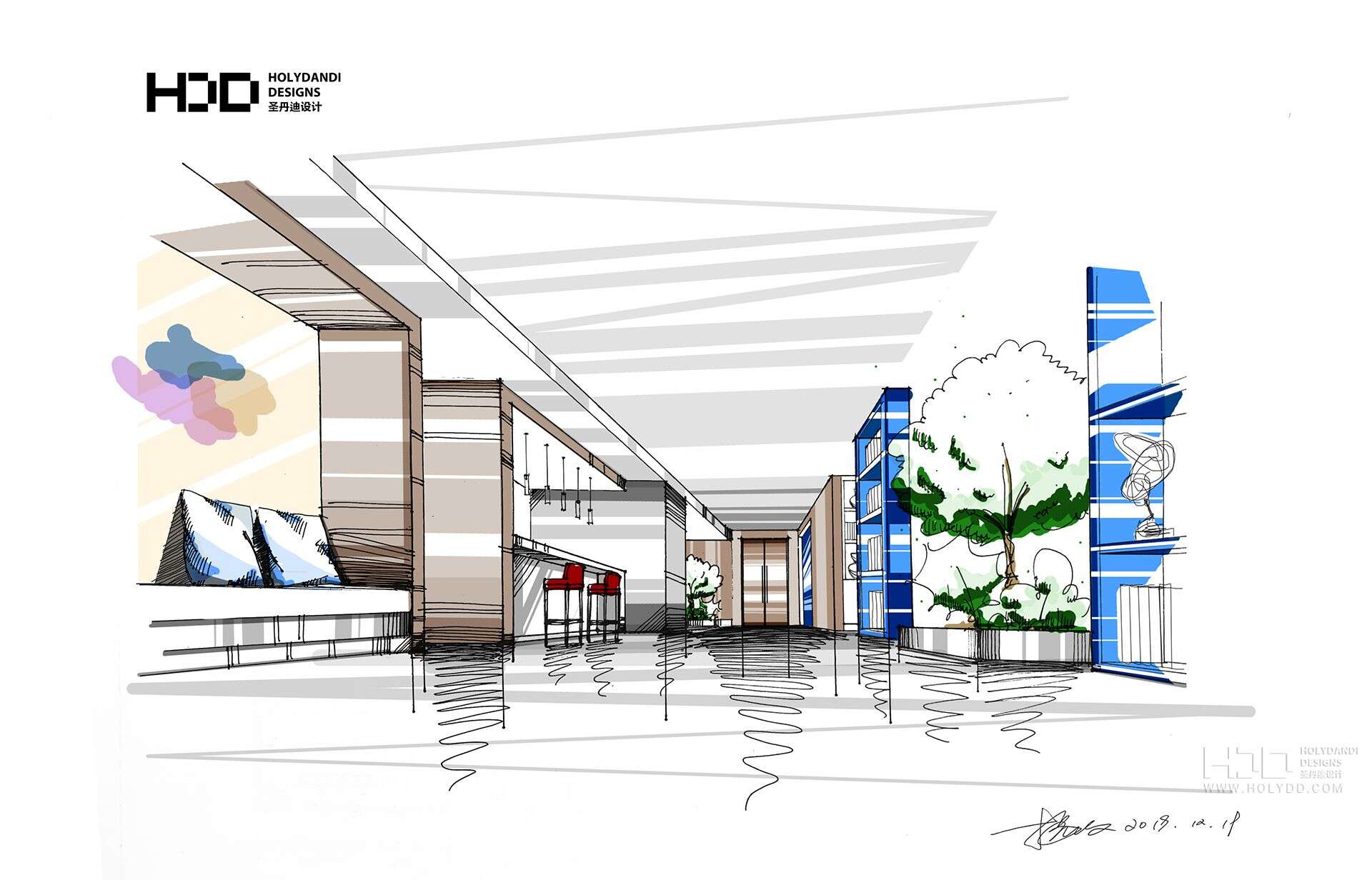
本案设计师利用合理空间构思,在原始建筑结构的基础上,增加空间使用面积,原生态的设计理念,尊重自然,顺应自然又升华自然,呈现出一个绿意莹莹而赏心悦目的办公空间。
In this case, the designer uses reasonable space conception, increases the space use area on the basis of the original building structure, and the original ecological design concept, respects nature, conforms to nature and sublimates nature, presenting a green and pleasing office space.
大厅:
木色·木欣欣以向荣
引木入境,以木为色,设计师将原木色引为主色,温柔如木,缀以草树之绿,色彩上饱满而舒适。loft错层空间,玻璃隔断,解放你的视觉空间。本案意在表达人与空间的一种真实关系,重在演绎空间的本质与真实,用简单的白色与原木色,营造出宁静、自然,回归本真的空间氛围,这与绿城设计院的建司初心不谋而合。
Hall:
Wood color and wood prosperity
The color of wood is the color of wood. The color of log is the main color. It is gentle as wood, decorated with green grass and trees. The color is full and comfortable. Loft staggered space, glass partition, liberate your visual space. This case is intended to express a real relationship between people and space, focusing on the interpretation of the essence and reality of space, using simple white and log color to create a quiet, natural, return to the real space atmosphere, which coincides with the original intention of the Construction Department of Greentown Design Institute.
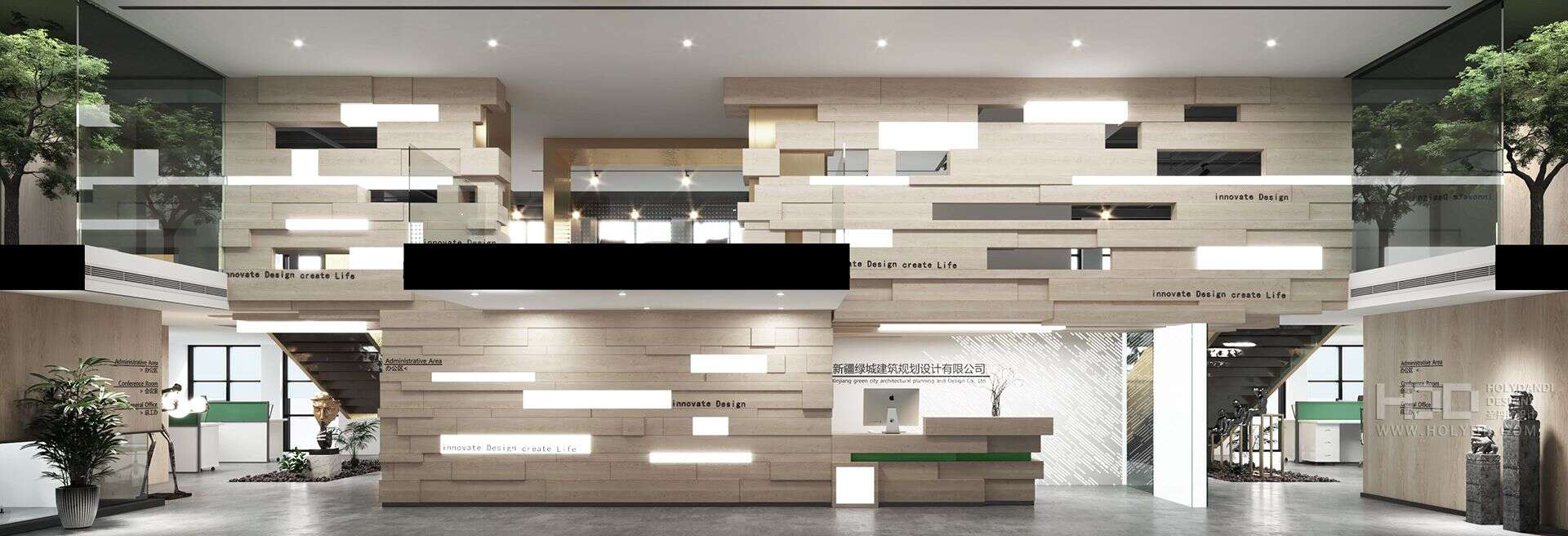
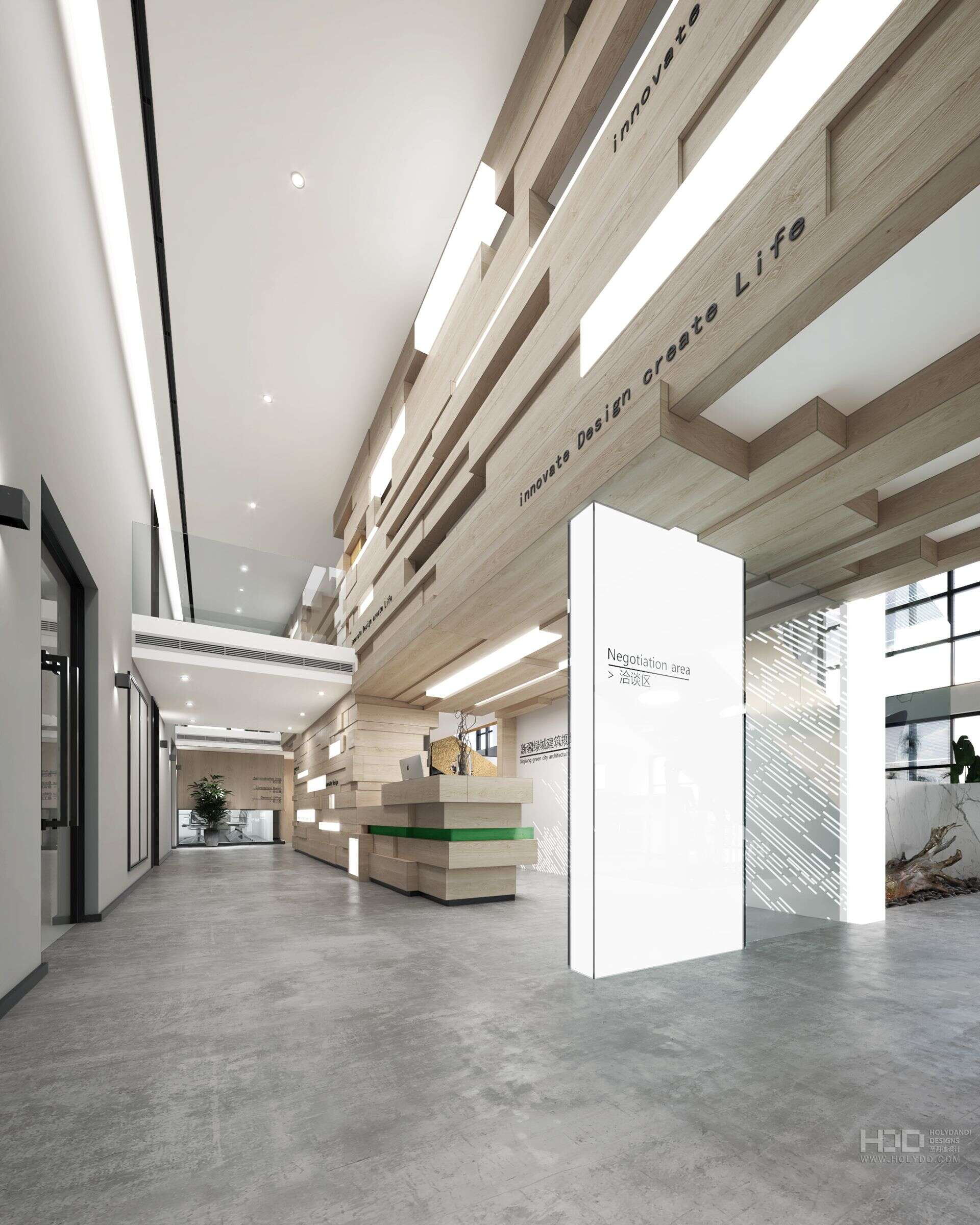
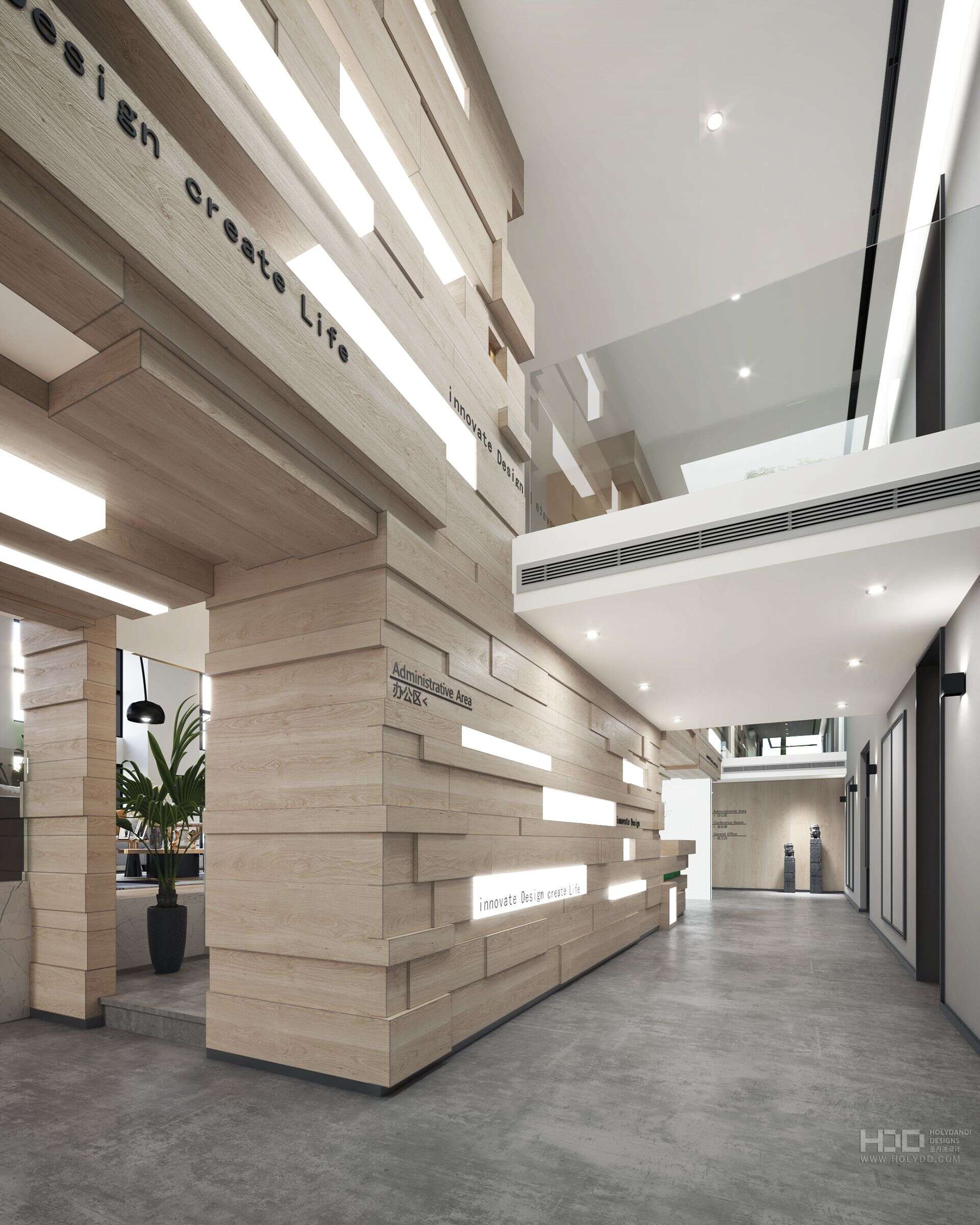
休息区:
石语·石磊磊兮葛蔓蔓
石,是天地间岁月的佐证。大理石吧台台面及墙面灰色纹理与地面呼应,不忽略原木主色调,提升高级感。搭配仿铜不锈钢,大气的灯光设计加灯饰,空间层次感瞬间相得益彰。
Rest area:
Shi Yu, Shi Lei, Ge man
Stone is the evidence of years between heaven and earth. The gray texture of marble counter and wall echoes with the ground, and the main tone of log is not ignored to enhance the advanced sense. With imitation copper and stainless steel, atmospheric lighting design and lighting, the sense of space layers instantly complement each other.

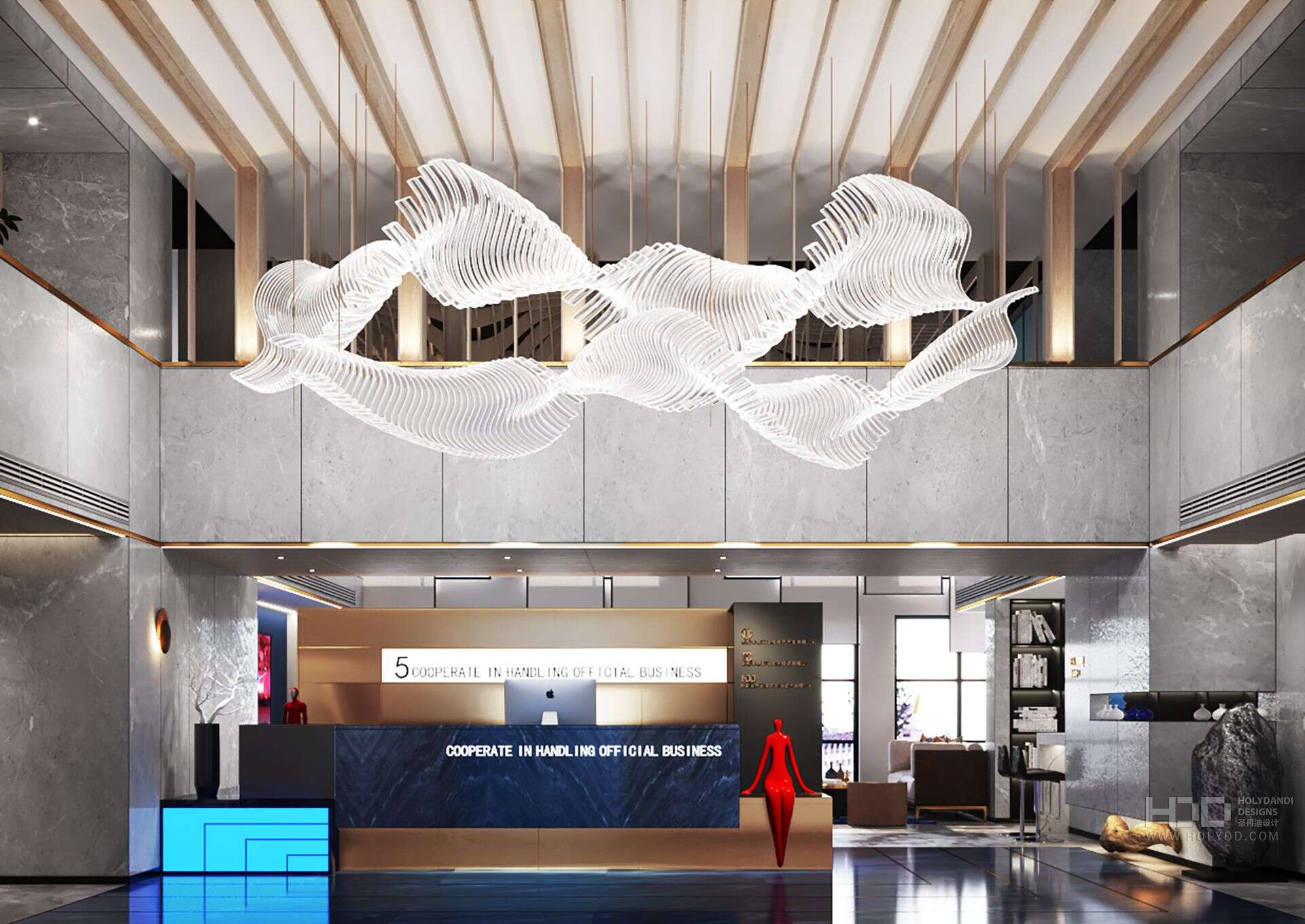
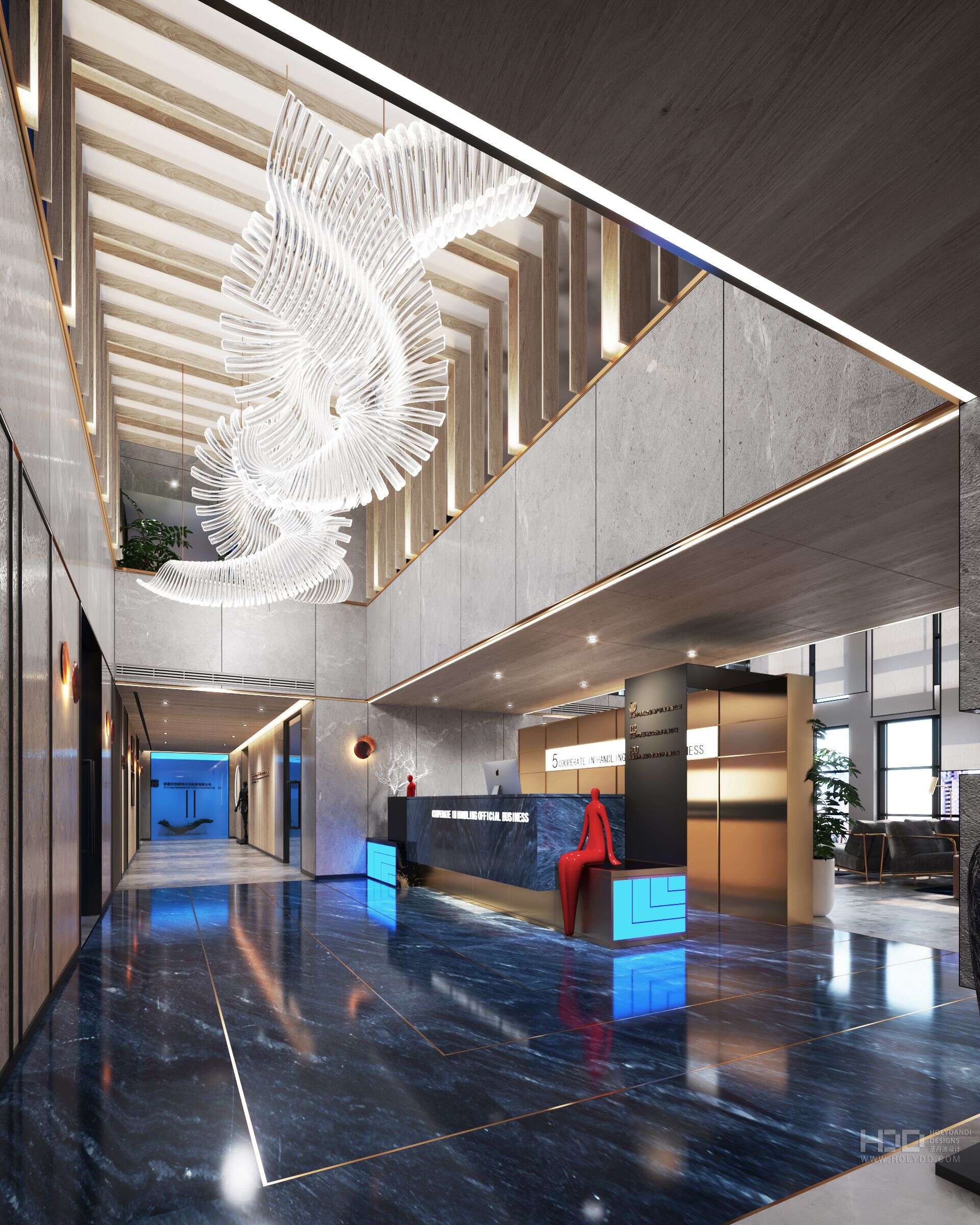
公共办公区:
炫彩·质轻而色润
拼颜值,也要拼实力。设计院多为年轻的设计人才,极致简约的设计,简洁明快的彩色亚克力挡板,让整个空间颇具年轻时尚感。
Public office area:
Colorful, light and lustrous
We should strive for beauty and strength. Most of the design institutes are young designers. The extremely simple design and the simple and bright color acrylic baffle make the whole space young and fashionable.


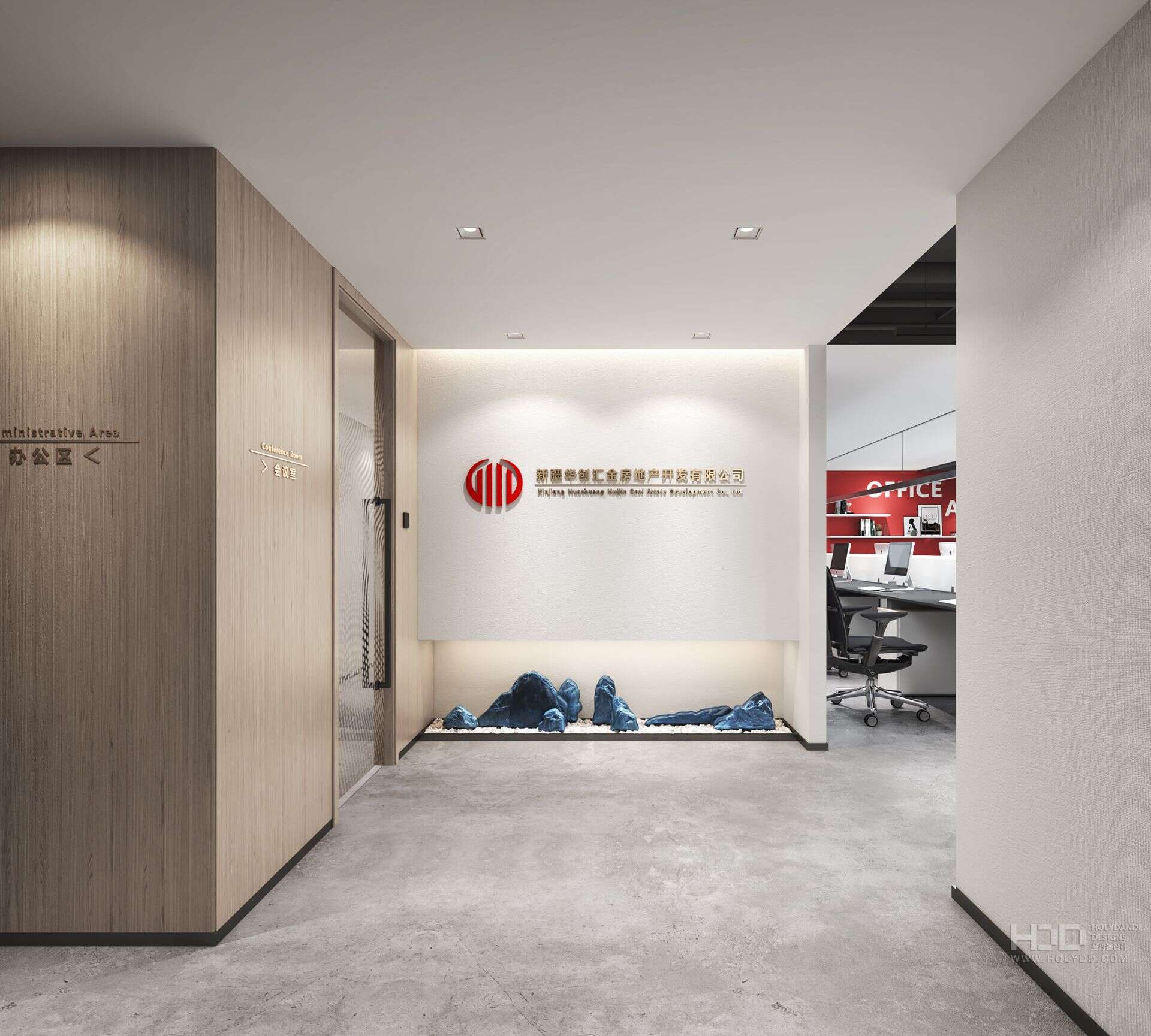
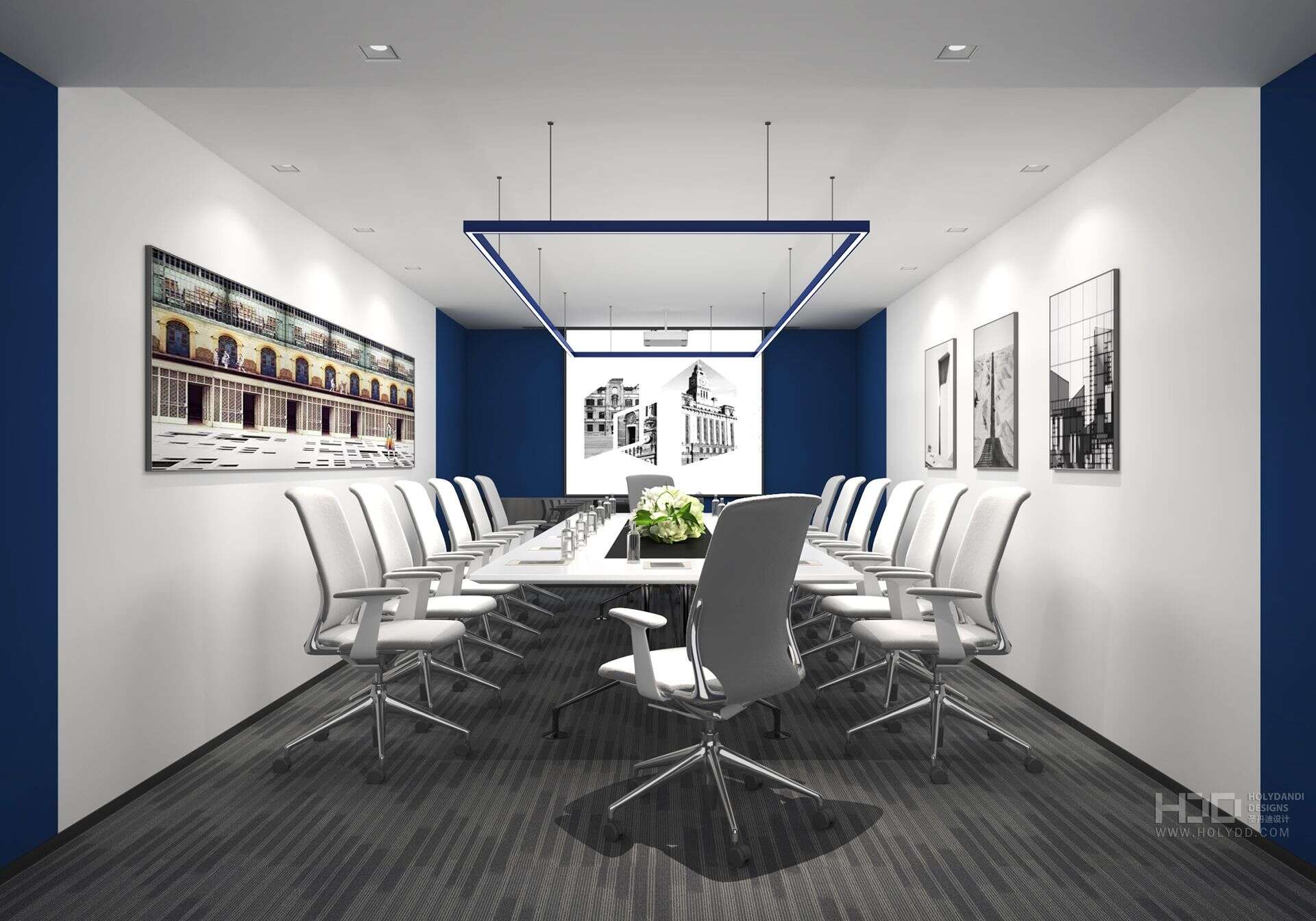


会议室、办公室、茶室:
留白·超意境的治愈之白
“穿过县境上长长的隧道,便是雪国。夜空下,大地一片莹白,火车在信号所前停下来。” 川端康成在《雪国》中寥寥几笔的开头,道出了一幅冬天景象。白色,最受设计师的青睐,留白的氛围意境独特,在商业室内空间设计中,白色,是朴素,雅致和洁净的所在。
Meeting room, office, tea room:
Leave blank, the healing white beyond artistic conception
"Through the long tunnel in the county, it is the snow country. Under the night sky, the earth is white, and the train stops in front of the signal station. " Kawabata Yasunari in "snow country" in the beginning of a few strokes, tells a picture of winter. White is the most popular among designers. The atmosphere of leaving white is unique. In the design of commercial interior space, white is simple, elegant and clean.



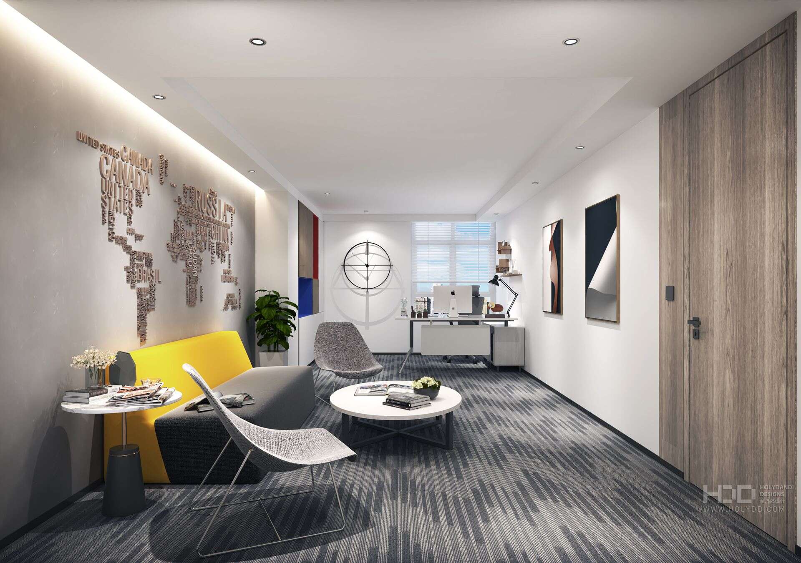

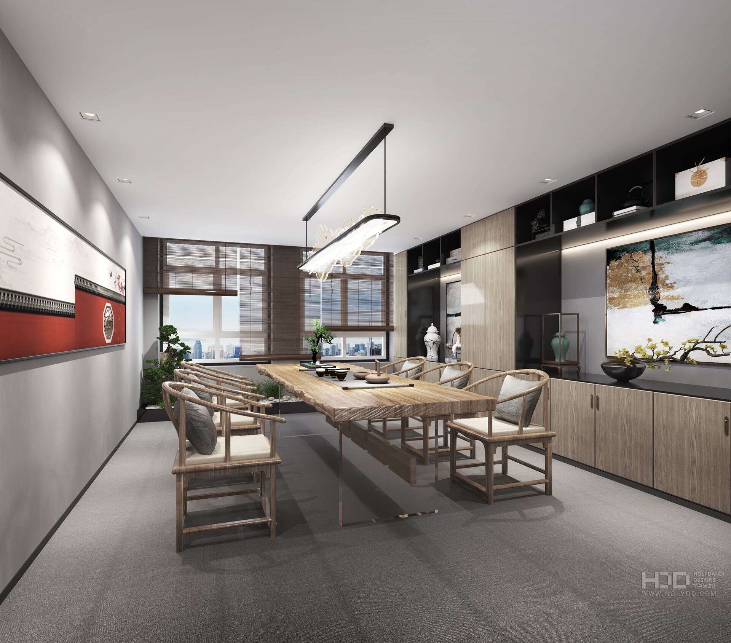
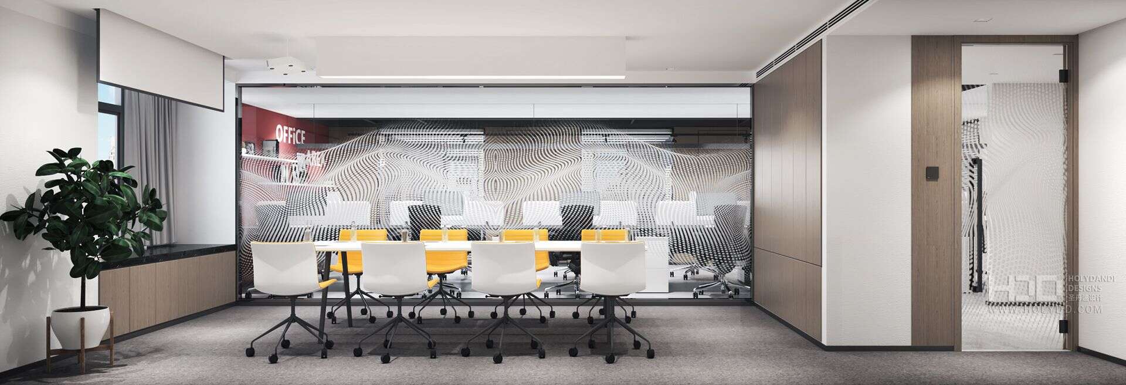
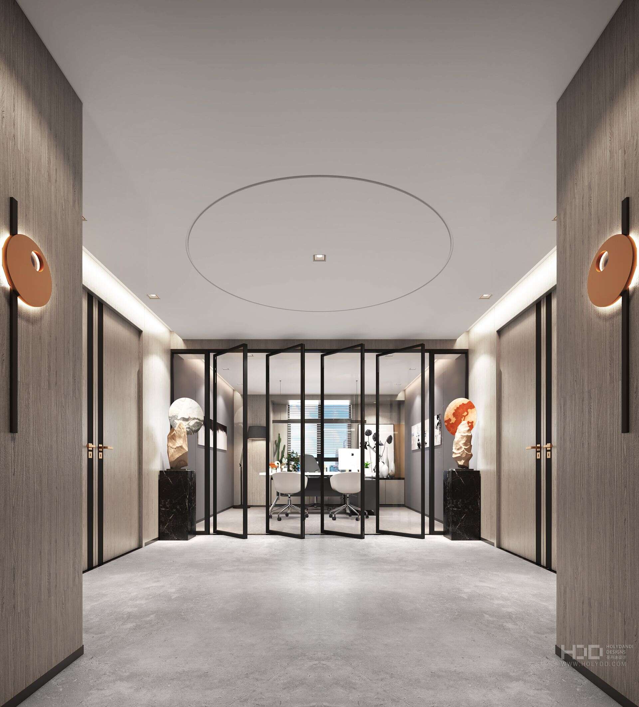
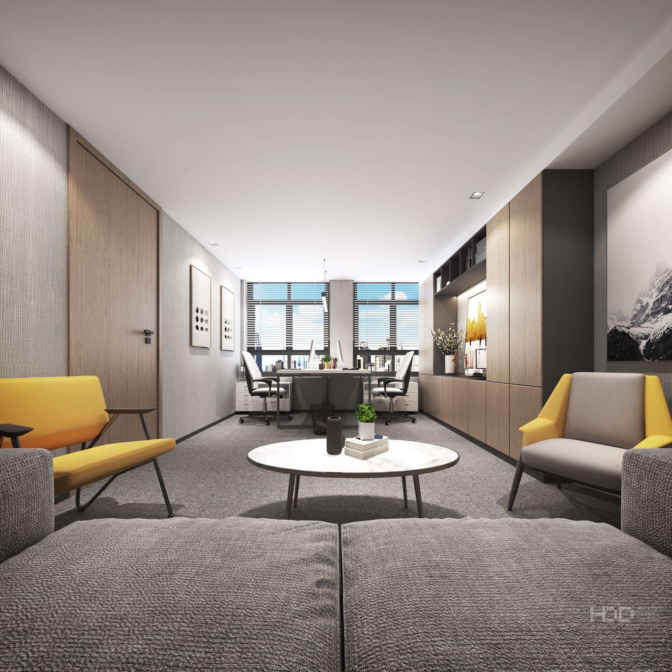
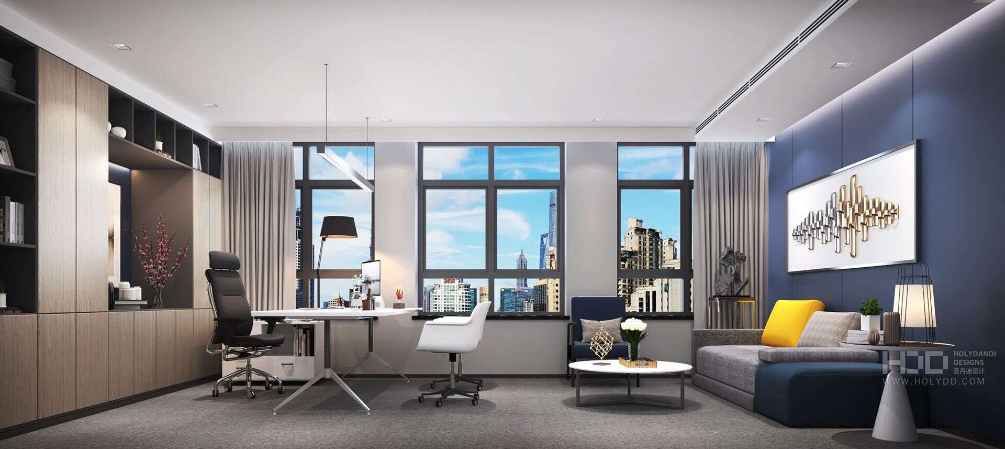
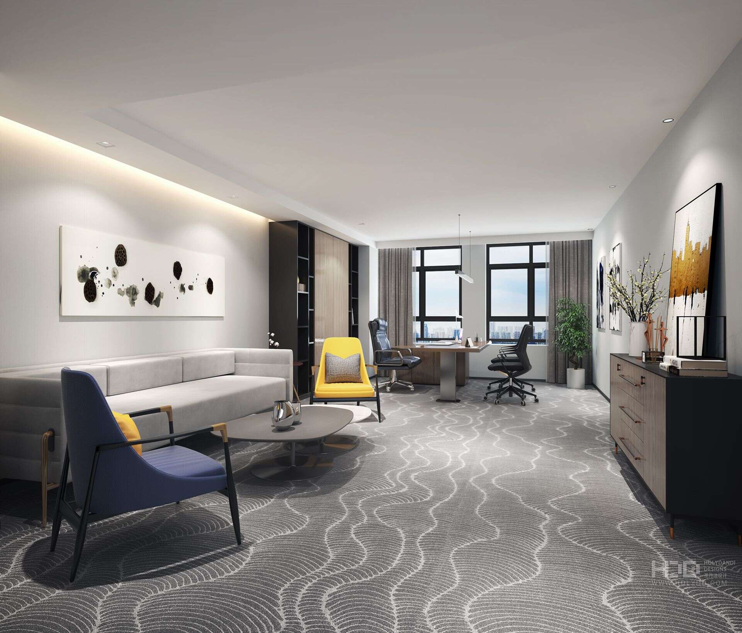
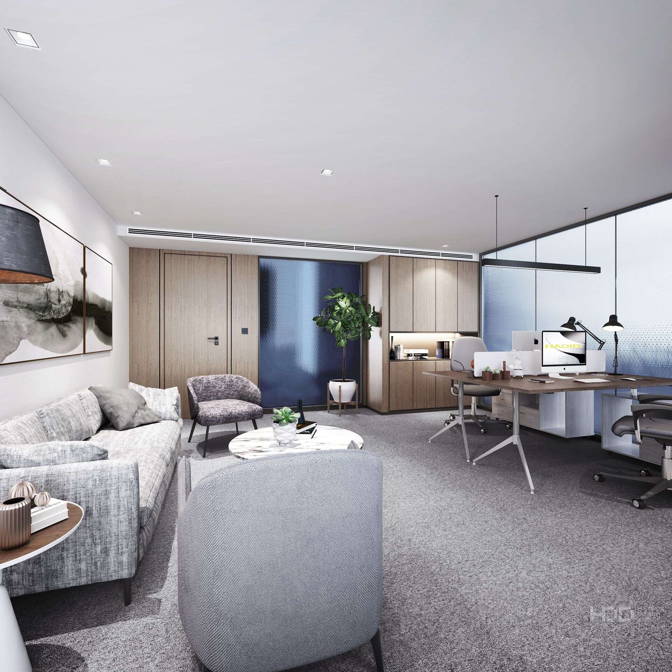
结语·用设计语言传递企业的温度与格调
设计,以人为本,商业空间的打造,除了满足商业需求,更是让设计诉说一个企业的文化和温度。设计不忘初心,方得作品始终。
Conclusion: using design language to convey enterprise's temperature and style
Design, people-oriented, the creation of commercial space, in addition to meeting business needs, but also let the design tell the culture and temperature of an enterprise. The design does not forget the original intention, only then can we get the work from beginning to end.
融·合
Design concept
鸟鸣涧
Integration
(唐)王维
Birdsong stream Wang Wei
人间桂花落,夜静春山空。
月出惊山鸟,时鸣春涧中。
Sweet scented osmanthus in the world,The night is quiet and the spring is clear.
The moon startles the mountain birds,In the spring stream.
此诗是通过对春山夜景的赞美与描述,表达了当时的和平安定与天下统一。诗中以月出、鸟鸣、桂花飘落、河涧,与春山之间的动静关系做相互衬托,呈现出一个生动妙曼和谐的空间画面,有着融合的象征。13层为多家公司联合办公,共享公共区域,我们借用诗人看待事物的智慧,将“融合”作为空间主题,设计手法上,在彰显企业实力的同时,为企业打造出具有文化内涵的办公空间。
This poem expresses the peace and stability and the unity of the world at that time by praising and describing the night scenery of Chunshan. In the poem, the moon rises, birds sing, osmanthus flowers fall, rivers and streams, and the dynamic and static relationship between spring and mountain set off each other, presenting a vivid and harmonious space picture, with a symbol of integration. The 13th floor is a public area shared by many companies. We use the poet's wisdom to look at things, and take "integration" as the space theme. In terms of design techniques, we can highlight the strength of the enterprise and create an office space with cultural connotation for the enterprise.
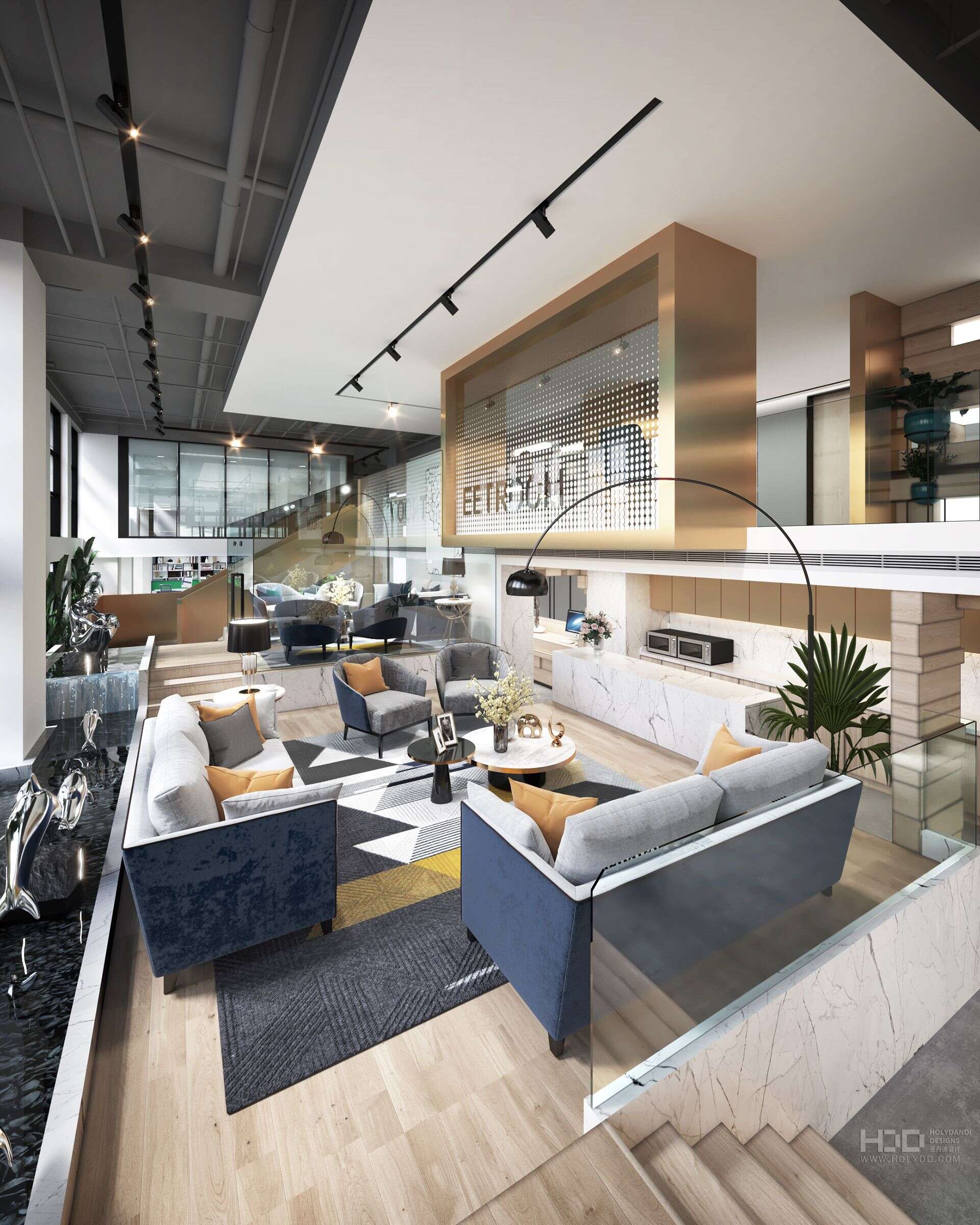
色彩理念
设计师的色彩灵感主要来源于
梵·高的《星空》以及时装配色,
方案中以时尚前卫的色彩艺术质感,
作为空间的主要设计语言;
以灰色作为空间的基础色,
蓝色、橙色以及木色的冷暖交替,
形成强烈的色彩冲击;
在灰色基础的衬托下,
使整体空间彰显高级与活力。
Color concept
The color inspiration of designers mainly comes from
Van Gogh's starry sky and fashion colors,
In the scheme, fashion avant-garde color and artistic texture are used,
As the main design language of space;
Gray is the basic color of space,
The alternation of blue, orange and wood colors,
Form a strong color impact;
Against the background of grey foundation,
Make the whole space show high level and vitality.
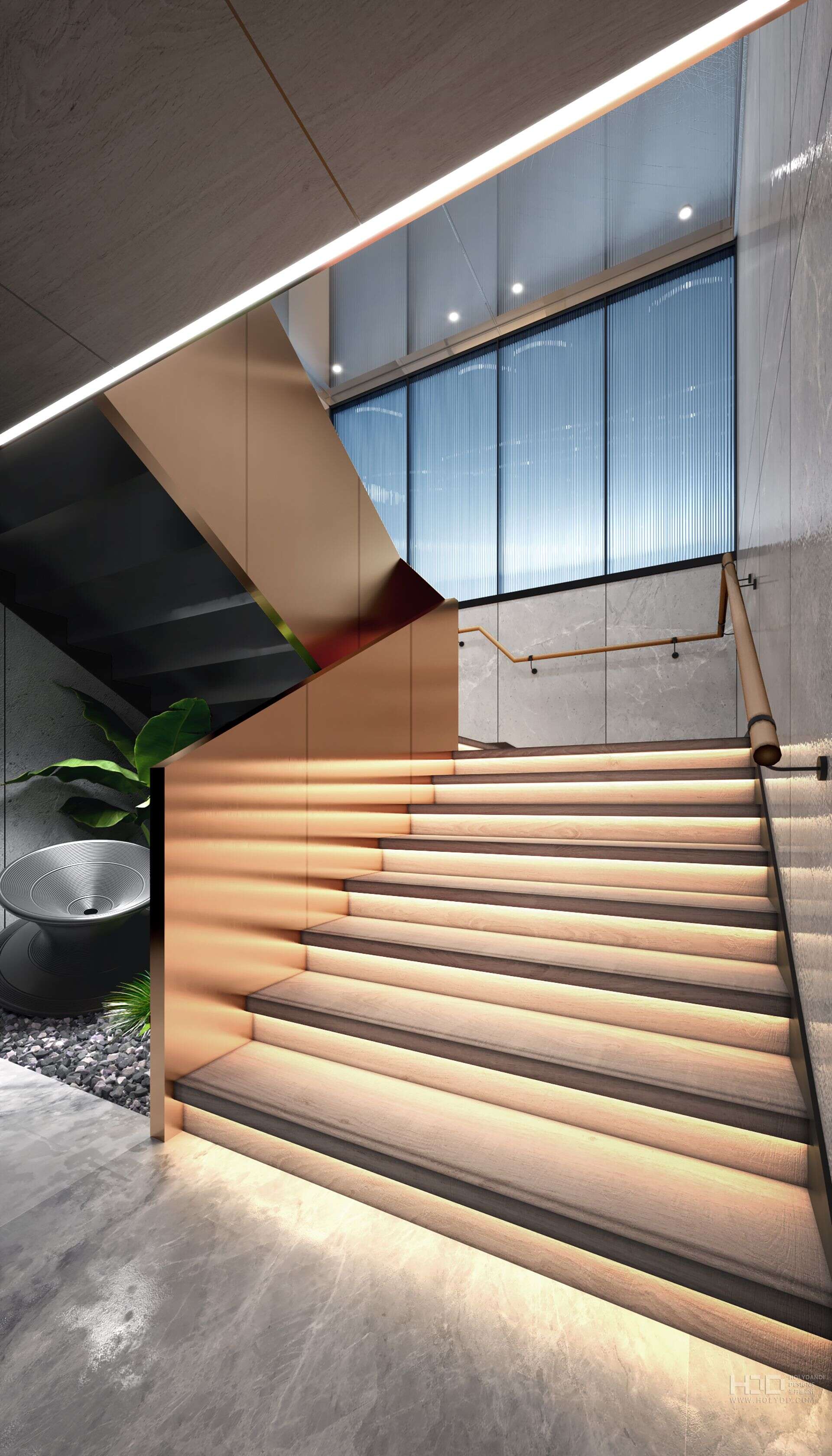


前厅公共区:深邃与时尚并存
地面与墙面的灰色,安静、个性并极具包容性;
仿铜金属质感的结合,
使原本结构生硬的空间显出一丝温和;
蓝色的贯穿运用给空间带来新颖前卫的视觉感,
同时暗喻了企业文化底蕴的深厚;
木色的融合使空间更具亲和感;
顶面的螺旋灯具,
打破空间中的直线规律,
以极具艺术表现力的形态,
使空间品质得到提升。
Public area in front hall: coexistence of profundity and fashion
The gray color of the ground and wall is quiet, personalized and inclusive;
The combination of imitation copper and metal texture,
Make the original structure of the rigid space show a trace of mild;
Through the use of blue space to bring a new avant-garde sense of vision,
At the same time, it is a metaphor for the profound corporate culture;
The fusion of wood color makes the space more friendly;
Top spiral luminaire,
Break the law of straight line in space,
In the form of artistic expression,
Improve the quality of space.
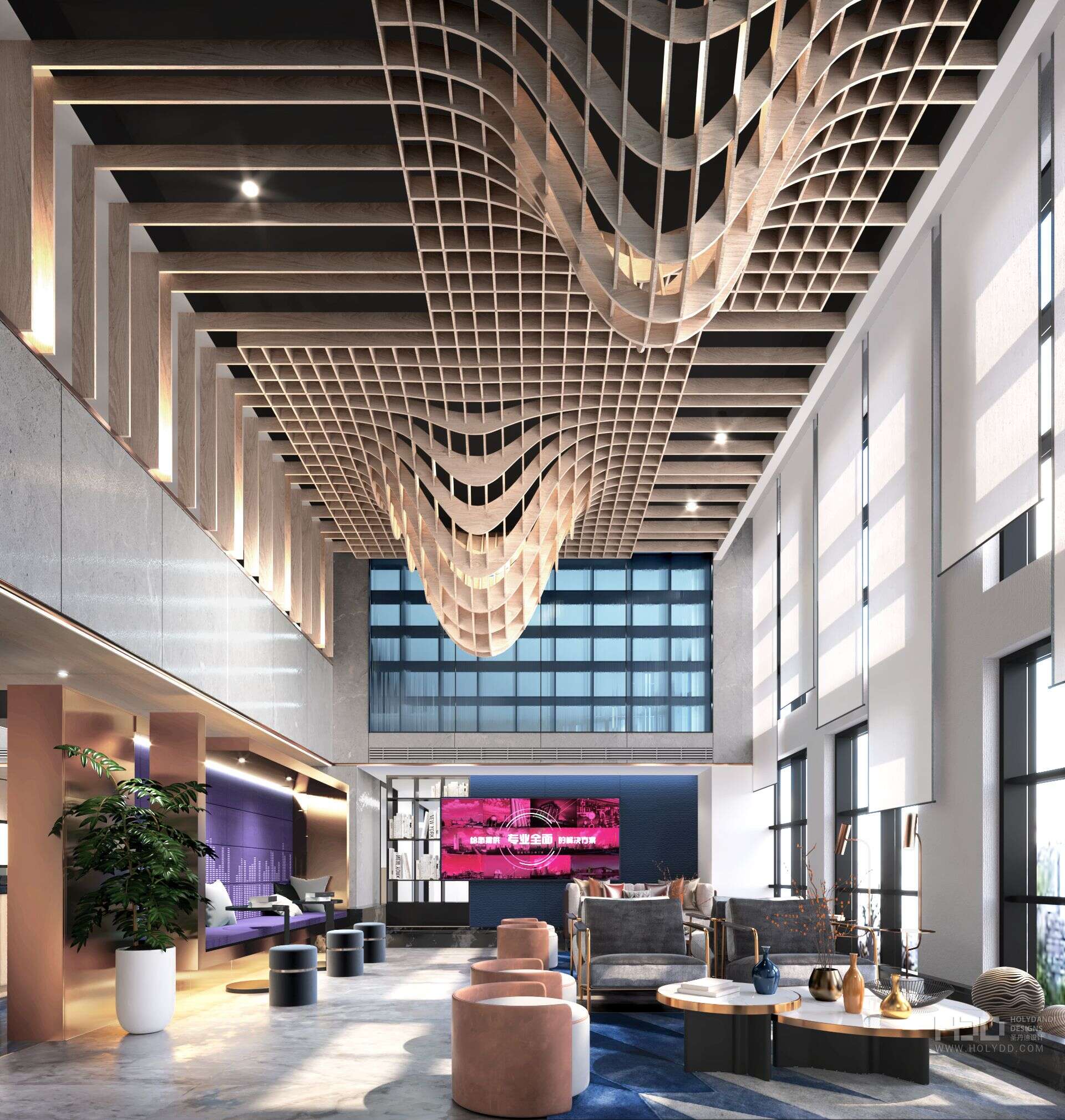
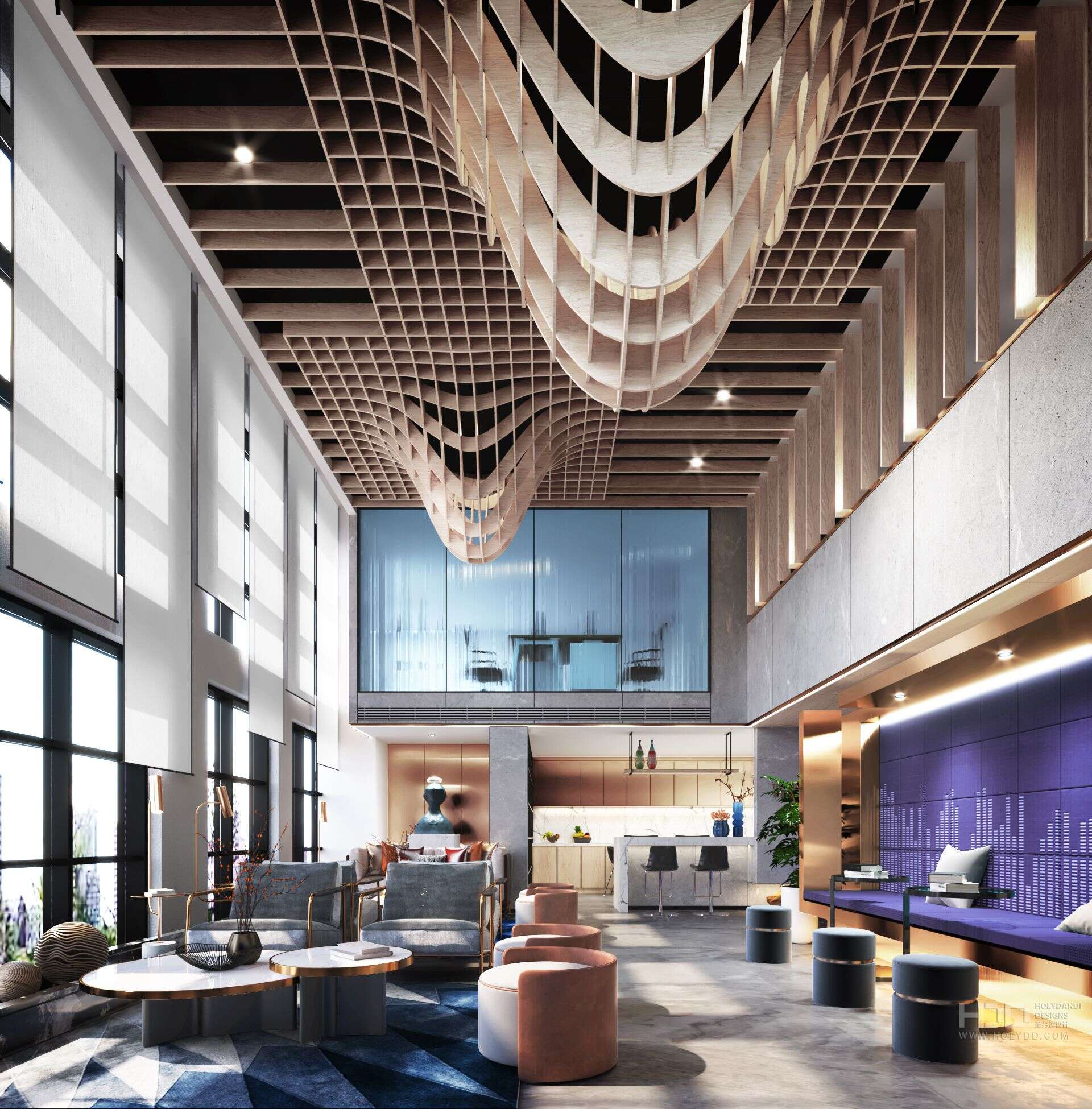
公共休闲区:科学与体验并存
设计师秉承以人为本的设计理念,
为体验者设计了接待区、水吧、阅览区等区域;
合理的功能分布及动线组织,
使整个空间更加统一有序;
顶面木色网格水滴造型,
以柔和的形态和强烈的视觉表现力,
使空间层次感得到提升;
公共区域在满足横向动线的前提下,
结合空间中的跳色、雕塑等艺术化语言,
提升空间品味。
Public leisure area: coexistence of science and experience
Designers adhere to the people-oriented design concept,
The reception area, water bar and reading area are designed for the experiencer;
Reasonable function distribution and moving line organization,
Make the whole space more unified and orderly;
Wood color mesh water drop modeling on the top surface,
With soft form and strong visual expression,
Enhance the sense of spatial hierarchy;
On the premise of meeting the horizontal moving line in public area,
Combined with the artistic language of jumping color and sculpture in the space,
Enhance the taste of space.
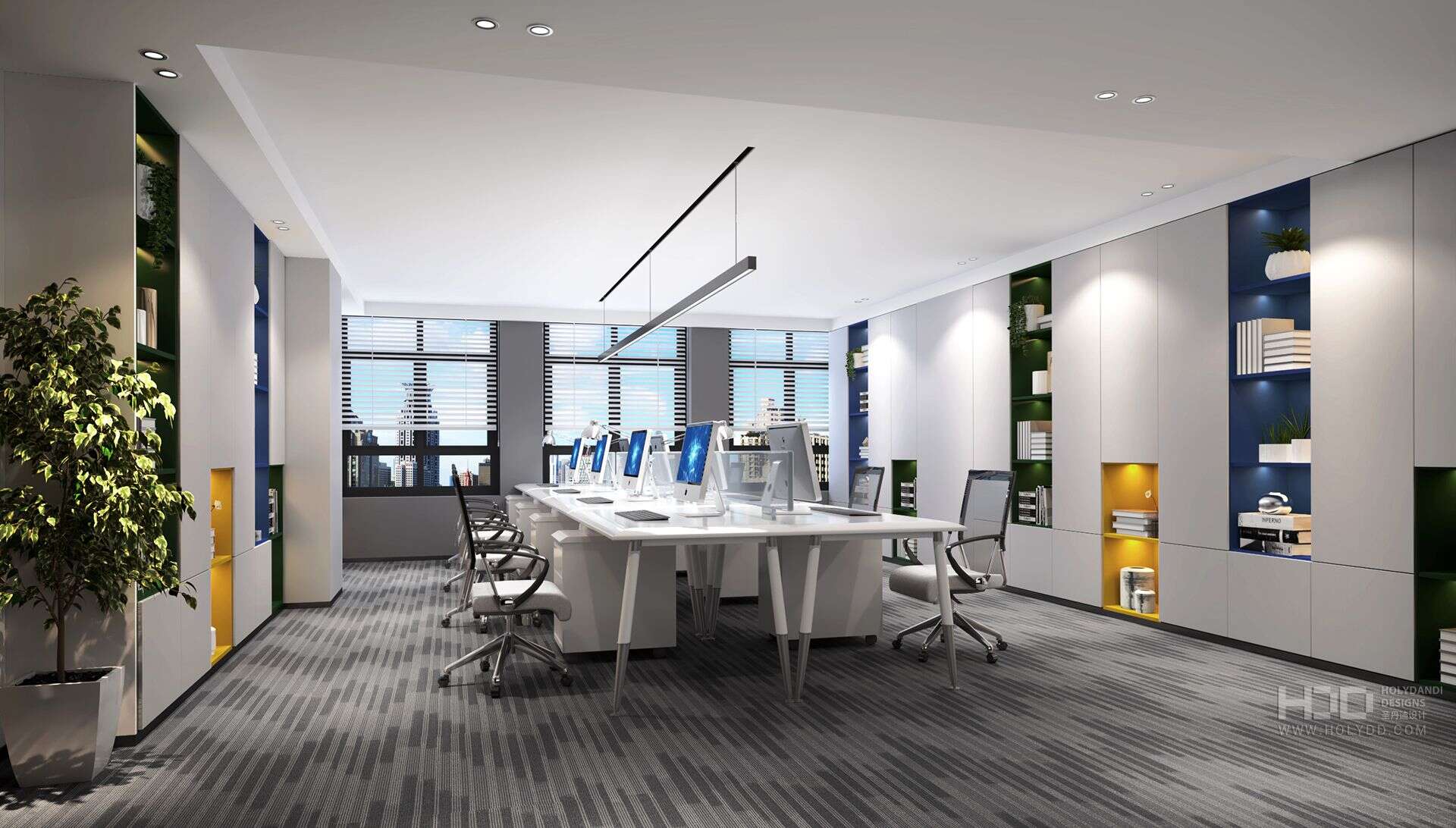 企业办公区:沉稳与活力并存
企业办公区:沉稳与活力并存
简约沉稳的灰色地面,
与简洁自然的立面元素相结合,
将家具作为色彩点缀,
相互衬托下使空间充满活力;
大面的留白处理营造出轻松明快感,
各企业通过企业色的呈现,展现各自的文化特性。
个别家具与空间主色的高级灰形成撞色对比,
结合舒适雅致的软装家具,
为空间营造出和谐惬意的氛围;
地毯、沙发以高级灰为主色,
再将绿植加以润色,
使空间倾于活跃与自然。
Enterprise office area: stability and vitality coexist
Simple and steady gray ground,
Combined with simple and natural facade elements,
Furniture as a color embellishment,
The space is full of vitality against each other;
The large surface is left blank to create a light and bright feeling,
Enterprises show their own cultural characteristics through the presentation of corporate color.
Individual furniture and high-grade gray of space main color form contrast,
Combined with comfortable and elegant upholstery furniture,
Create a harmonious and comfortable atmosphere for the space;
Carpets and sofas are mainly high-grade grey,
Then the green plants will be polished,
Make space active and natural.

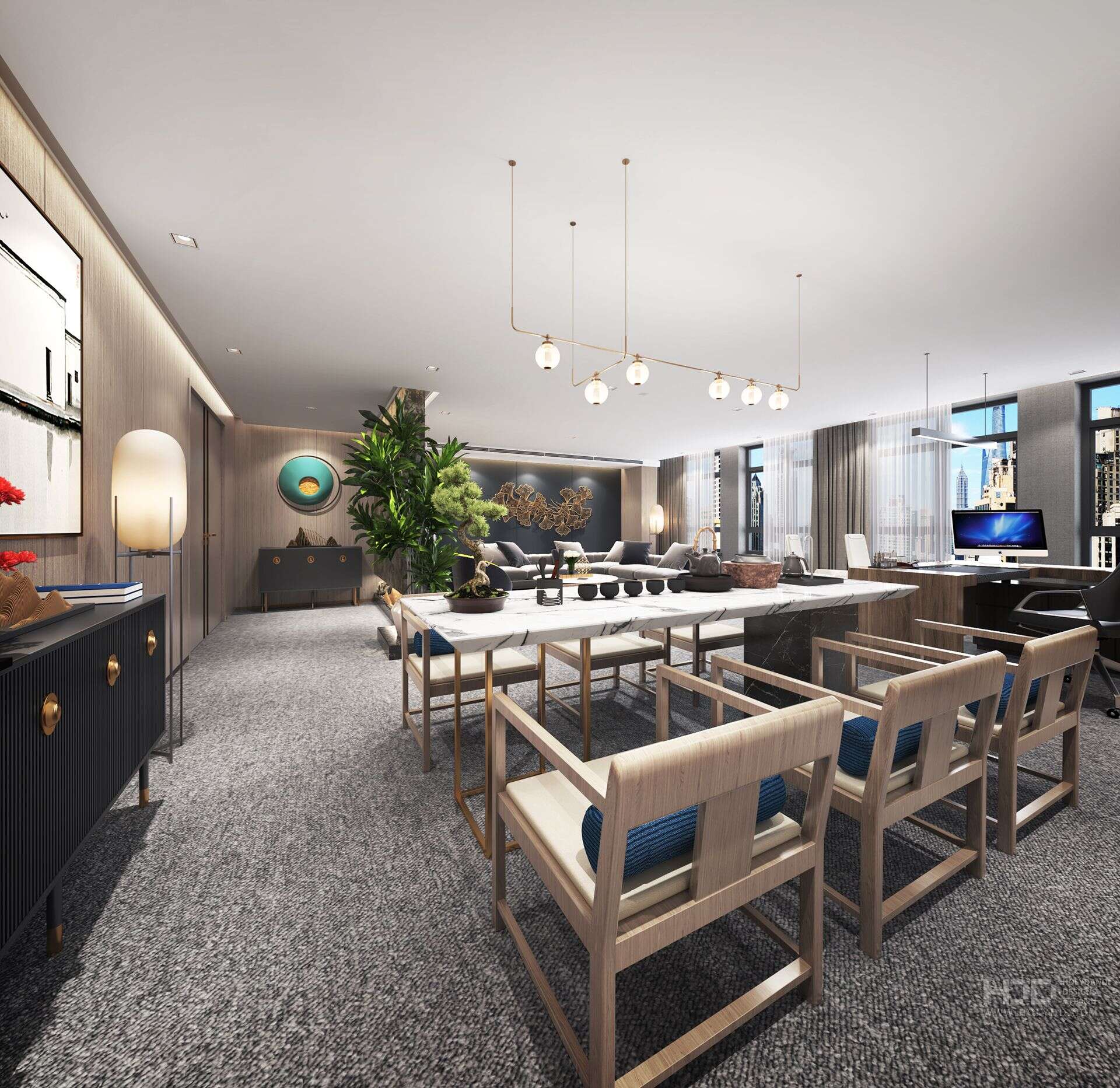
董事长总经理办公区:品味与实力并存
石材玄关纹理与周围的木色相互衬托,
提升空间的质感;
软装等具有文化韵味的陈设,
及家具上的跳色点缀组合,
结合整体设计语言,
在彰显企业实力的同时,
也传递了企业领导者对于文化艺术的高度品味。
Chairman and general manager office area: taste and strength coexist
The texture of the stone porch and the surrounding wood color set off each other,
Enhance the texture of the space;
Soft clothing and other furnishings with cultural charm,
And the combination of jumping color embellishment on furniture,
Combined with the overall design language,
While highlighting the strength of the enterprise,
It also conveys the enterprise leaders' high taste for culture and art.
结语:
在对空间进行重塑的过程中,
能够满足投资使用者心理需求的同时,
还能以科学、理性且不乏感性艺术精神的表达,
营造惊艳独特的空间气质,
为空间参与者提供舒适合理愉悦的综合体验感
Conclusion:
In the process of reshaping space,
While meeting the psychological needs of investment users,
It can also be expressed in a scientific, rational and perceptual artistic spirit,
Create amazing and unique space temperament,
Provide comfortable, reasonable and pleasant comprehensive experience for space participants
| 340m² | 新疆·塔城
| 565㎡ | 乌鲁木齐市···
| 324㎡ | 乌鲁木齐市···
Copyright © 2006-2020 圣丹迪设计 版权所有 | 网站地图 |
新ICP备14012365号
 新公网安备65010402000977
新公网安备65010402000977
友情链接:
新疆展厅设计
乌鲁木齐网站建设
TOP-CELLU