
追求简约的愿望在这个日益复杂的社会中成为人们创造能反映这种愿望的室内设计的出发点,在思索和实践中,越发感到成就优质的室内空间,对建筑的本原——空间、光线、界面的探索以及意境塑造非常必要。
In this increasingly complex society, the desire to pursue simplicity has become the starting point for people to create interior design that can reflect this desire. In thinking and practice, people feel more and more that it is necessary to achieve high-quality interior space and explore the origin of architecture space, light and interface, as well as to shape the mood.
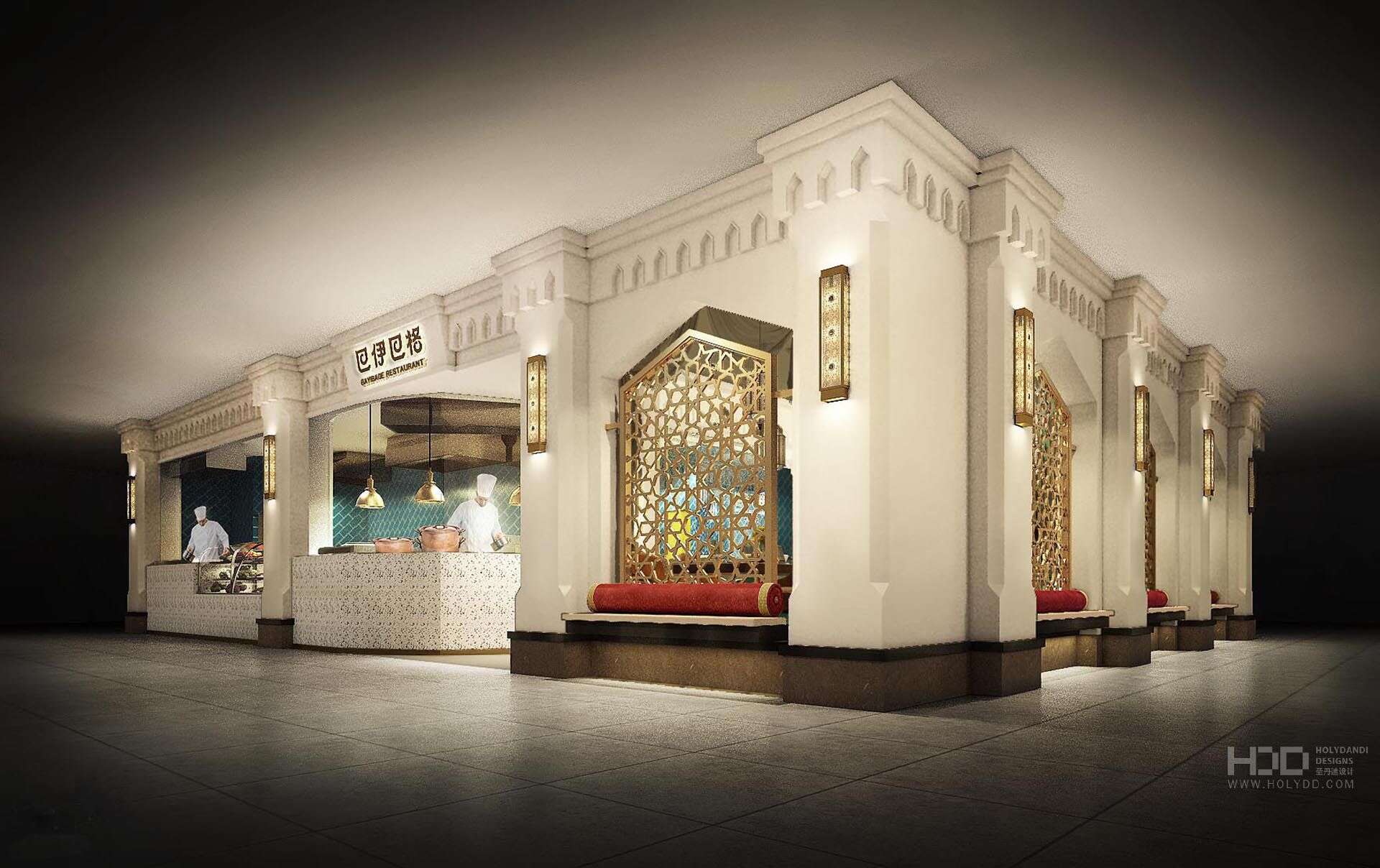
此案为新疆特色餐饮,位于环球港商场优选转角位置,两个展示面映入不同方向走来的路人,为了最大化展示餐厅环境和售卖的特色产品,我们以建筑的形制半封闭式隔墙虚实结合,售卖产品已明档展示,作为厨房通过对菜品、烹饪现场的展示增进后厨与客人之间的距离,使用餐环境更有氛围,同时让客人对菜品更有食欲,进而增加餐厅的收益。由于整体空间有限,室内就餐区没做过多隔断遮挡,只做了大区块的分隔,让就餐人感受整体氛围。室内也没单独划分收银区,为了满足空间 需求, 将其与后堂区保证油烟不外流的情况下做了串通,让整体空间操作流线更加便捷。整体面积比,合理分配,尽可能 快而高效的出餐,能满足就餐的每一位顾客!
This case is a special restaurant in Xinjiang. It is located at the corner of the shopping mall of the global port. The two display surfaces reflect passers-by coming in different directions. In order to maximize the display of the restaurant environment and the special products, we use the shape of the building and semi closed partition wall to combine the virtual and real, and the products have been displayed on the file. As a kitchen, we can enhance the communication between the kitchen and the guests through the display of the dishes and the cooking scene The distance between the restaurant and the restaurant makes the dining environment more atmosphere, and makes the guests have more appetite for the dishes, thus increasing the revenue of the restaurant. As the overall space is limited, the indoor dining area is not too much blocked, only large blocks are separated, so that the diners can feel the overall atmosphere. There is no separate cashier area in the room. In order to meet the space demand, we collude with the back hall area to ensure that the lampblack does not flow out, which makes the overall space operation more convenient. Overall area ratio, reasonable distribution, as fast as possible and efficient meal, to meet every customer dining!
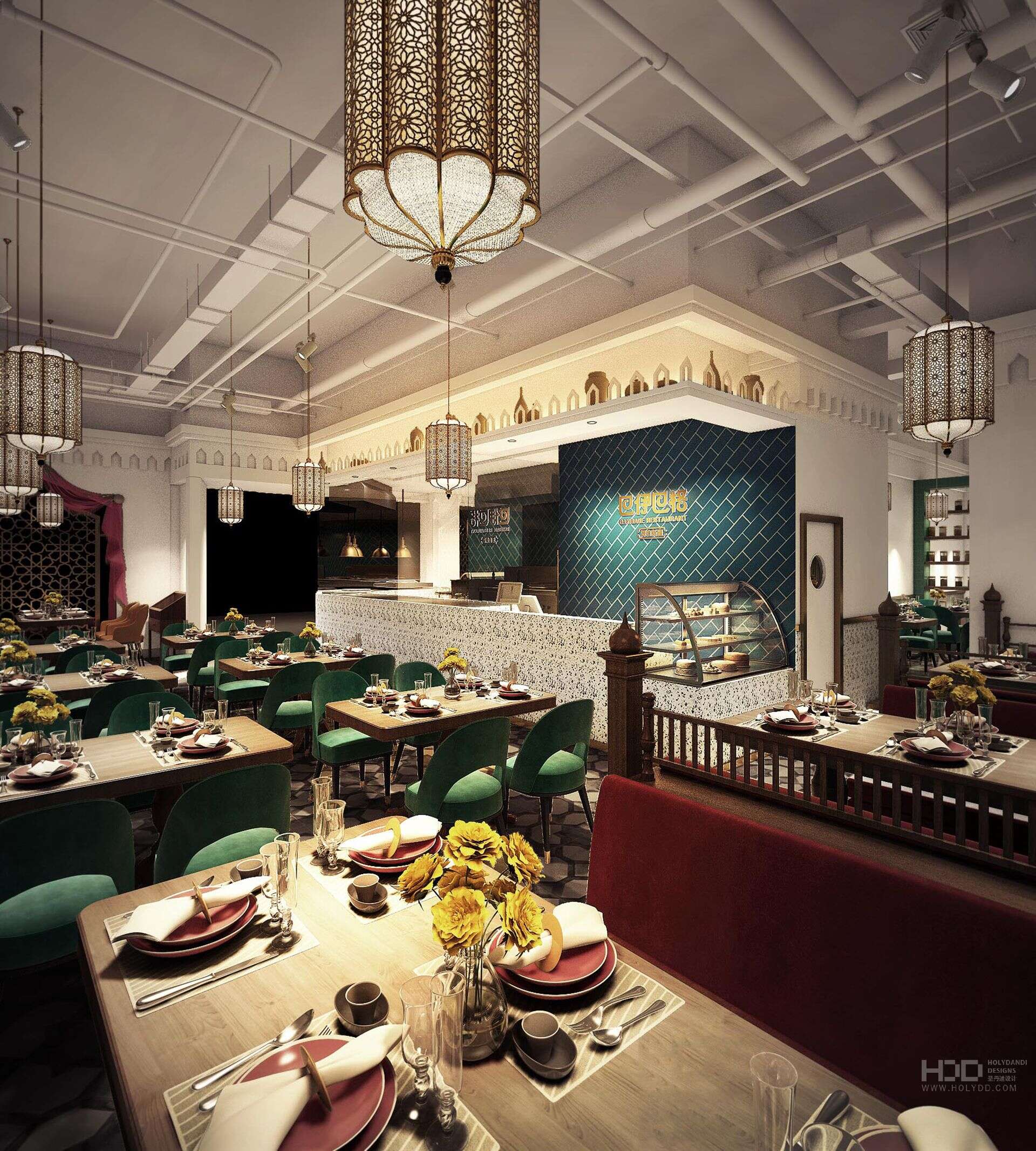
巴伊巴格作为新疆特色餐饮的餐厅,我希望在保证用餐空间舒适性的前提上,兼具一定的文化传播性,这是首家店,后期会带着具有新疆异域民族餐饮的文化符号走出新疆,简洁的设计风格,但又与纯粹的现代风格略有不同,设计选用材料 非常简洁,整体实与虚两个部分,实体的墙手工弹涂,镂空的民族雕刻纹样组合,整体形成简与繁,厚重与轻盈的美学对比,将异域文化和现代文化元素有机的结合在一起。
As a restaurant with Xinjiang characteristics, I hope that on the premise of ensuring the comfort of dining space, it has certain cultural communication. This is the first restaurant. Later, it will go out of Xinjiang with the cultural symbols of Xinjiang exotic ethnic catering. It has a simple design style, but it is slightly different from the pure modern style. The design uses materials It's very simple. The whole is composed of two parts: real and virtual. The solid wall is painted by hand, and the hollowed out national carving patterns are combined to form a simple and complex, heavy and light aesthetic contrast, which organically combines the elements of foreign culture and modern culture.
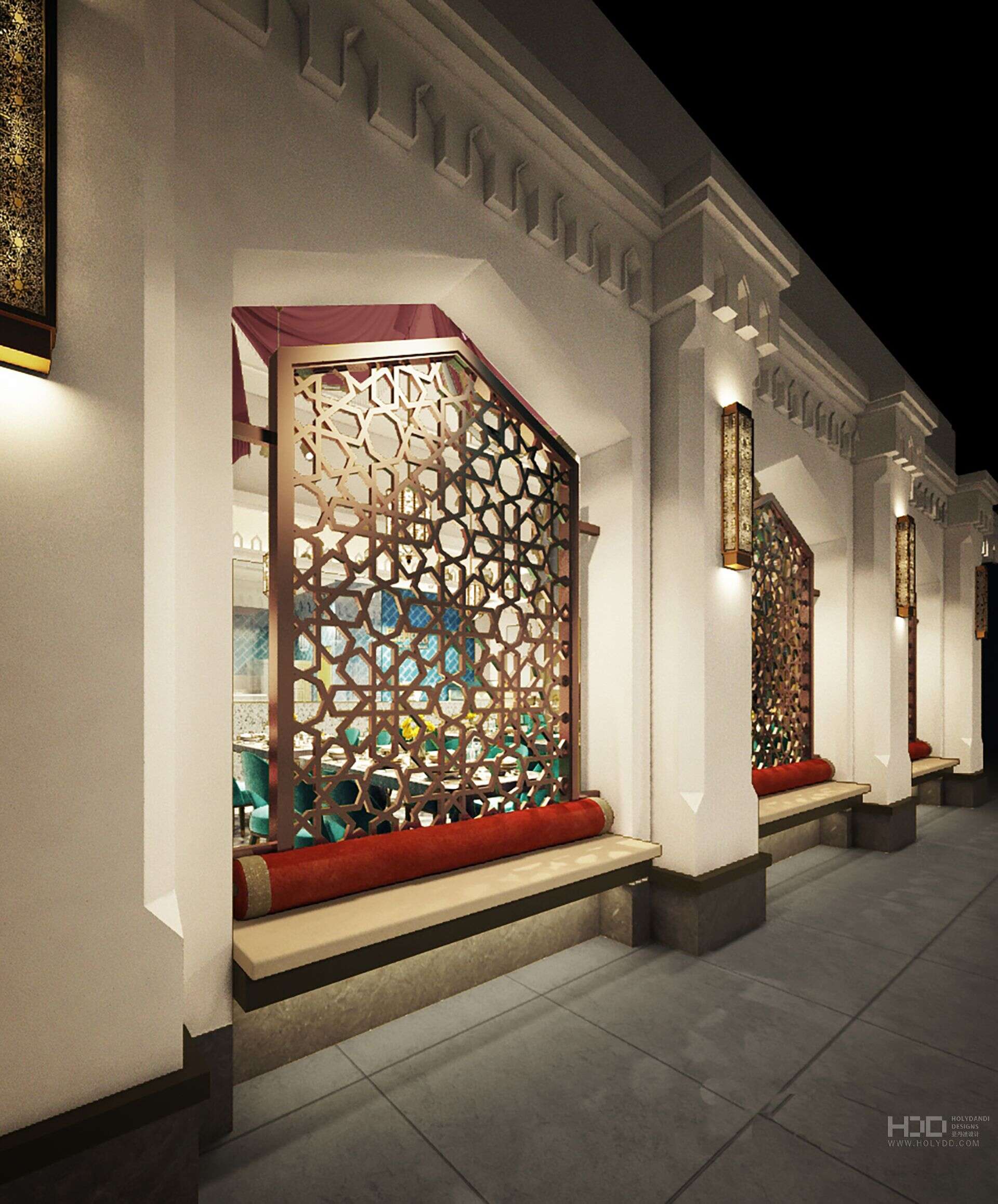
当你走近巴伊巴格,透过明档看着帅气维吾尔小伙激情澎湃的舞动着手中的烧烤,令人垂涎欲滴,你还能抵挡美食的诱惑吗?走进巴伊巴格,在没有翻看菜单前,第一个映入眼帘的,一是餐厅的环境,二就是迎面而来的服务员。等到坐定之后,翻看菜单,透过玻璃窗看到忙碌的厨师,这一系列的观察,构成了一个连续延伸的画面,对于食客,厨师承担着的表演功能大大增强,衣着讲究的厨师,成为餐厅动态景。
When you approach baibage and watch the handsome Uyghur guys dancing their barbecue through mingdang, it's mouth watering. Can you resist the temptation of delicious food? When you walk into baibage, before you look at the menu, the first thing you can see is the environment of the restaurant and the second is the waiter. After sitting down, you can look through the menu and see the busy chef through the glass window. This series of observations constitute a continuous extended picture. For diners, the performance function of the chef is greatly enhanced, and the well-dressed chef becomes the dynamic scene of the restaurant.
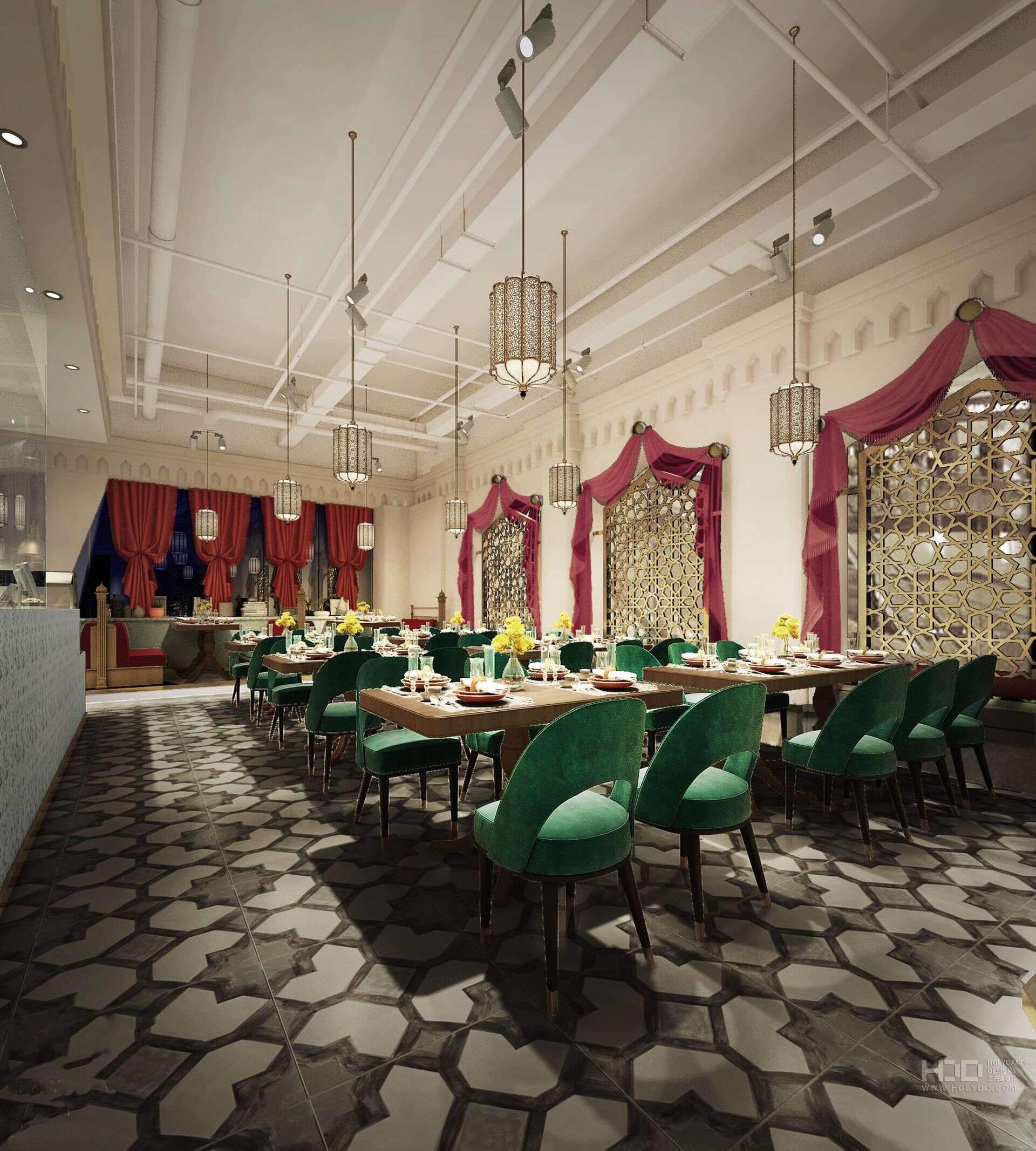
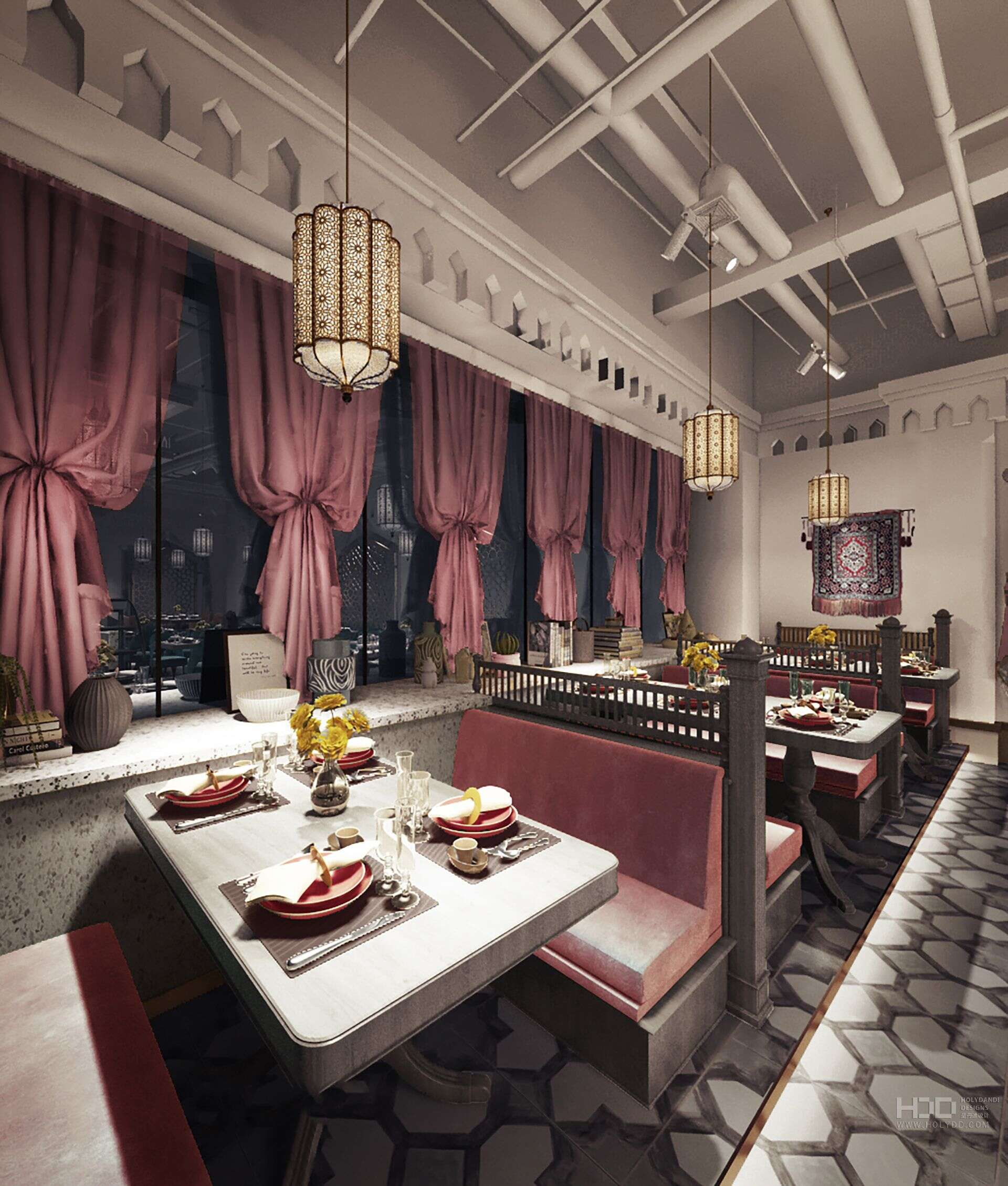
| 室内:450㎡ 露台:100㎡ | 新疆维吾尔···
| 565㎡ | 乌鲁木齐市···
Copyright © 2006-2020 圣丹迪设计 版权所有 | 网站地图 |
新ICP备14012365号
 新公网安备65010402000977
新公网安备65010402000977
友情链接:
新疆展厅设计
乌鲁木齐网站建设
TOP-CELLU