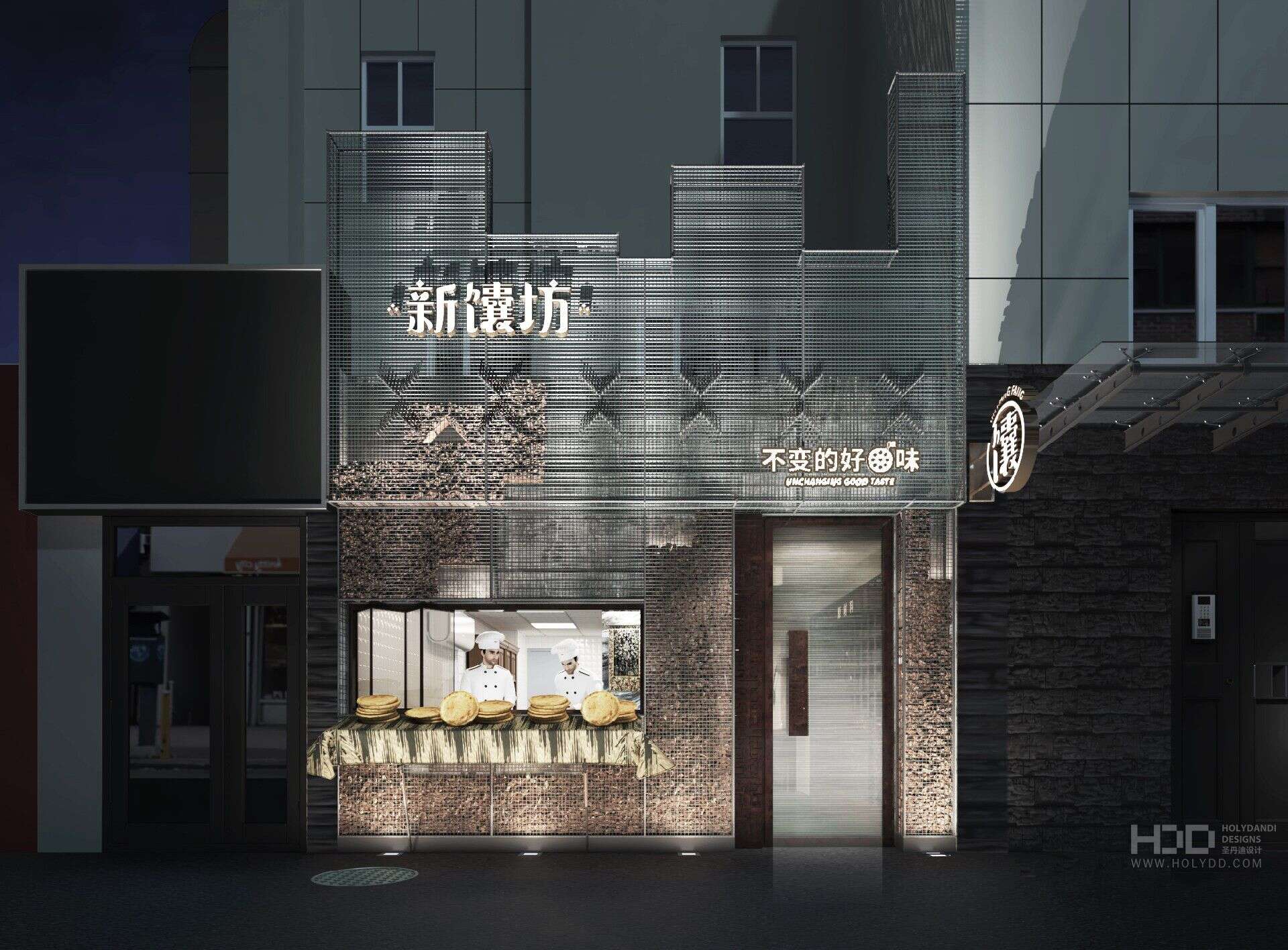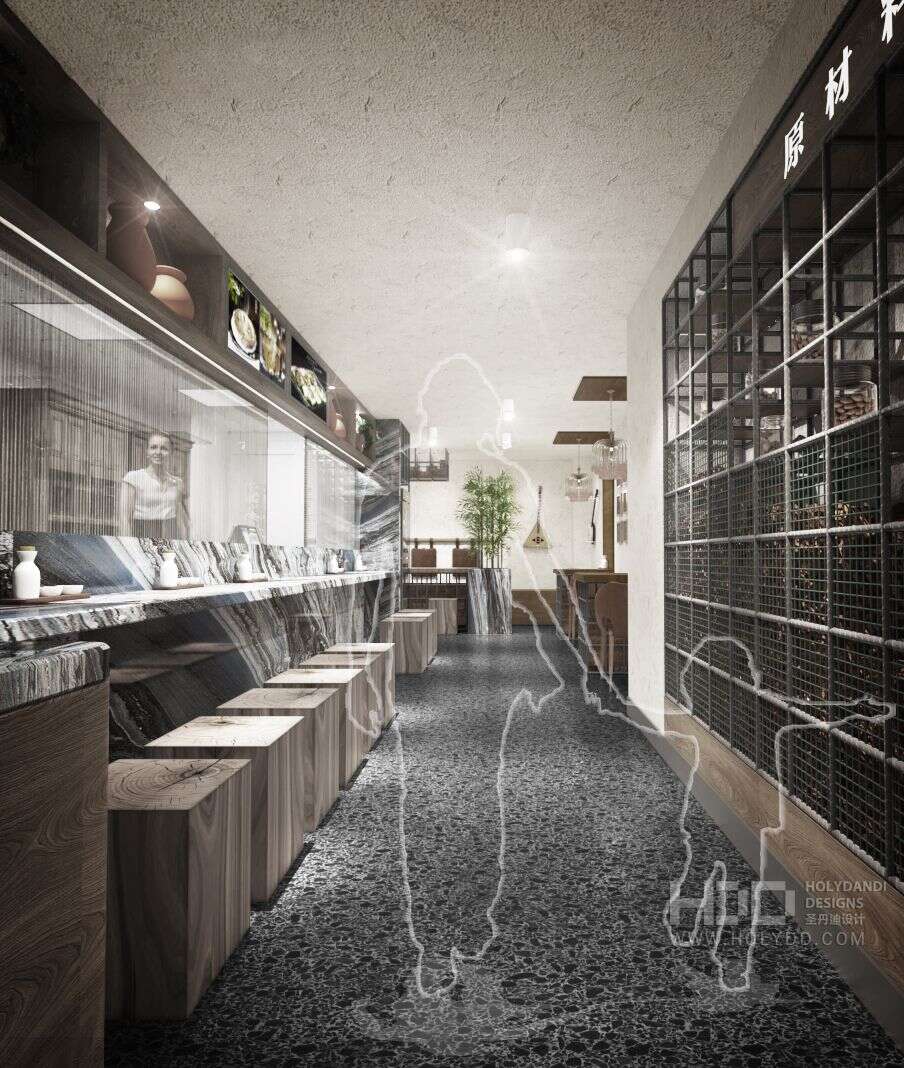
整体平面布局以贯穿对外售卖窗口的明档展示区为核心:左边设置明档可视就餐区、右手区域设置原材料展示墙及小情调两人位,视觉中心点设置简约清新的绿植屏档。最内隐蔽区设置可拼座就餐区,满足各类人员的就餐需求。门头部分:采用整体螺纹钢形式将本身分为上下两部份的门头设计整体化。上沿部分采用建筑缩影的形式增加其灵动性,钢网内填充高密度喀什砖及螺纹钢勾勒的简约花边无不点画着新疆所特有的民族元素。原木墩的软装座椅,时尚民族感的装饰吊灯、皮革穿原木的卡座、就餐桌的绿植槽、专属的螺纹钢桌身及吊灯造型、墙面的稻草漆材质。是的!我们在塑造原生态的就餐环境,希望每一位进店就餐的你能有一丝亲近大自然的愉悦心情。
The overall layout takes the mingdang display area running through the external sales window as the core: the mingdang visual dining area is set on the left, the raw material display wall and small sentiment are set on the right, and the simple and fresh green plant screen is set at the visual center. The innermost hidden area is provided with a dining area for all kinds of people. Door head part: adopt the form of integral screw thread steel to integrate the door head design which is divided into upper and lower parts. The upper part adopts the form of architectural miniature to increase its flexibility. The steel mesh is filled with high-density Kashgar bricks and the simple lace outlined by ribbed steel bars, all of which point out the unique ethnic elements of Xinjiang. Soft seats with log piers, decorative chandeliers with fashionable national feeling, card seats with leather wearing logs, green planting slots on dining tables, exclusive screw thread steel table body and chandelier modeling, and straw paint materials on walls. yes! We are creating the original ecological dining environment. We hope that everyone who goes to the restaurant can have a pleasant feeling of being close to nature.



| 340m² | 新疆·塔城
| 565㎡ | 乌鲁木齐市···
| 324㎡ | 乌鲁木齐市···
Copyright © 2006-2020 圣丹迪设计 版权所有 | 网站地图 |
新ICP备14012365号
 新公网安备65010402000977
新公网安备65010402000977
友情链接:
新疆展厅设计
乌鲁木齐网站建设
TOP-CELLU