
巴音布鲁克度假酒店位于新疆和静县巴音布鲁克镇入口主干道西南方向,边邻巴音路及天鹅湖路,场地面向东、南两面自然景区,无任何遮挡物,属该旅游地区黄金地段,总建筑面积为13320.7m2,建筑总层数为四层,建筑总高度为18m限高。该项目分为三个板块,即主体建筑、配套建筑、集市区,以“民俗旅游体验”为核心思想,用独具特色的空间环境加以人性化的经营服务理念,为大众提供舒适惬意的消费体验场所。
Bayinbuluke resort is located in the southwest of the main entrance road of Bayinbuluke Town, Hejing County, Xinjiang, adjacent to Bayinbuluke road and Swan Lake Road. The site faces the East and South natural scenic spots without any shelter. It is a golden area in the tourist area, with a total construction area of 13320.7m2, four floors and a total height of 18m. The project is divided into three parts, namely, the main building, supporting buildings, and the downtown area. It takes "folk tourism experience" as the core idea, uses the unique space environment and humanized business service concept to provide the public with a comfortable and comfortable place for consumption experience.

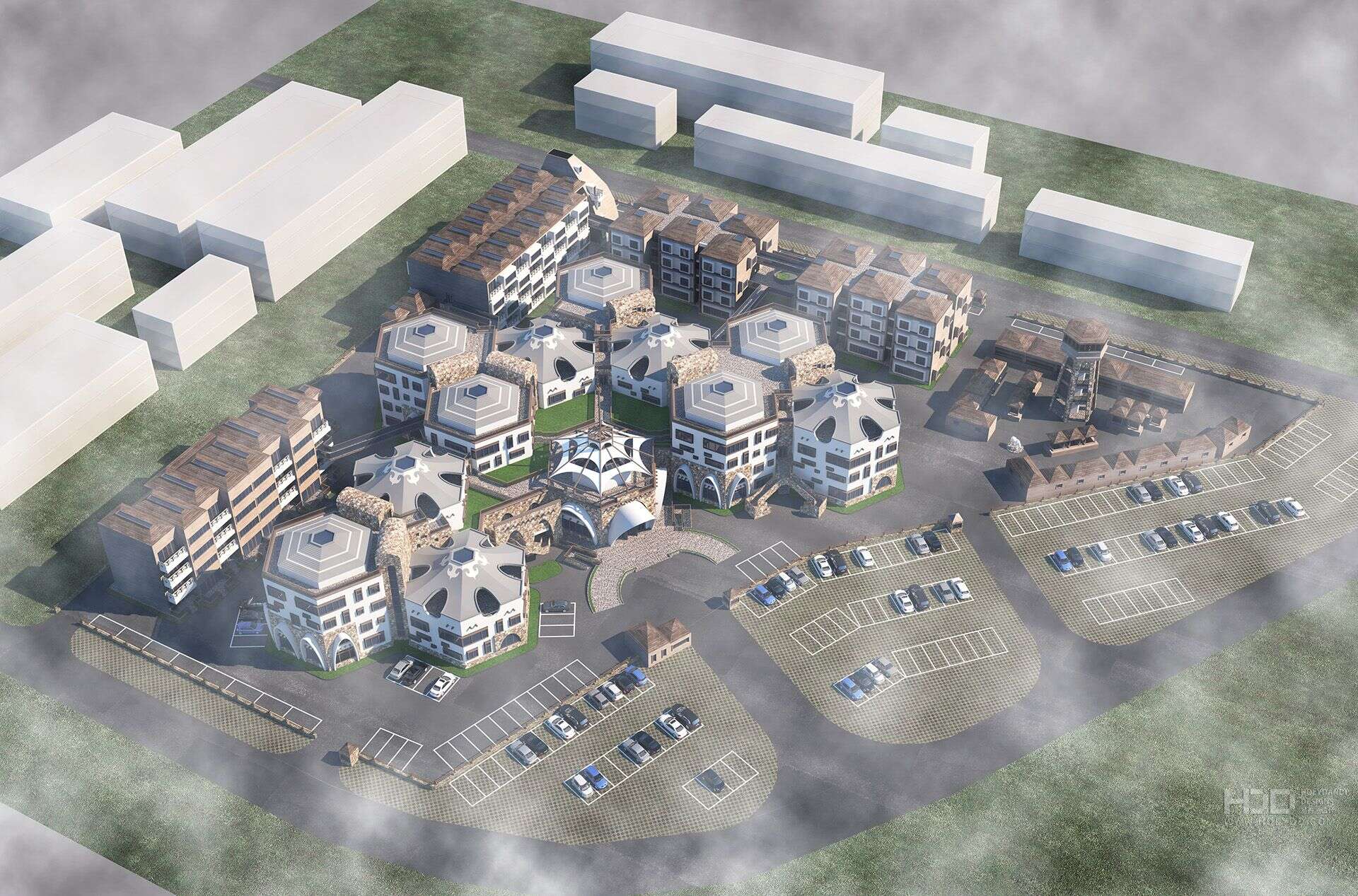
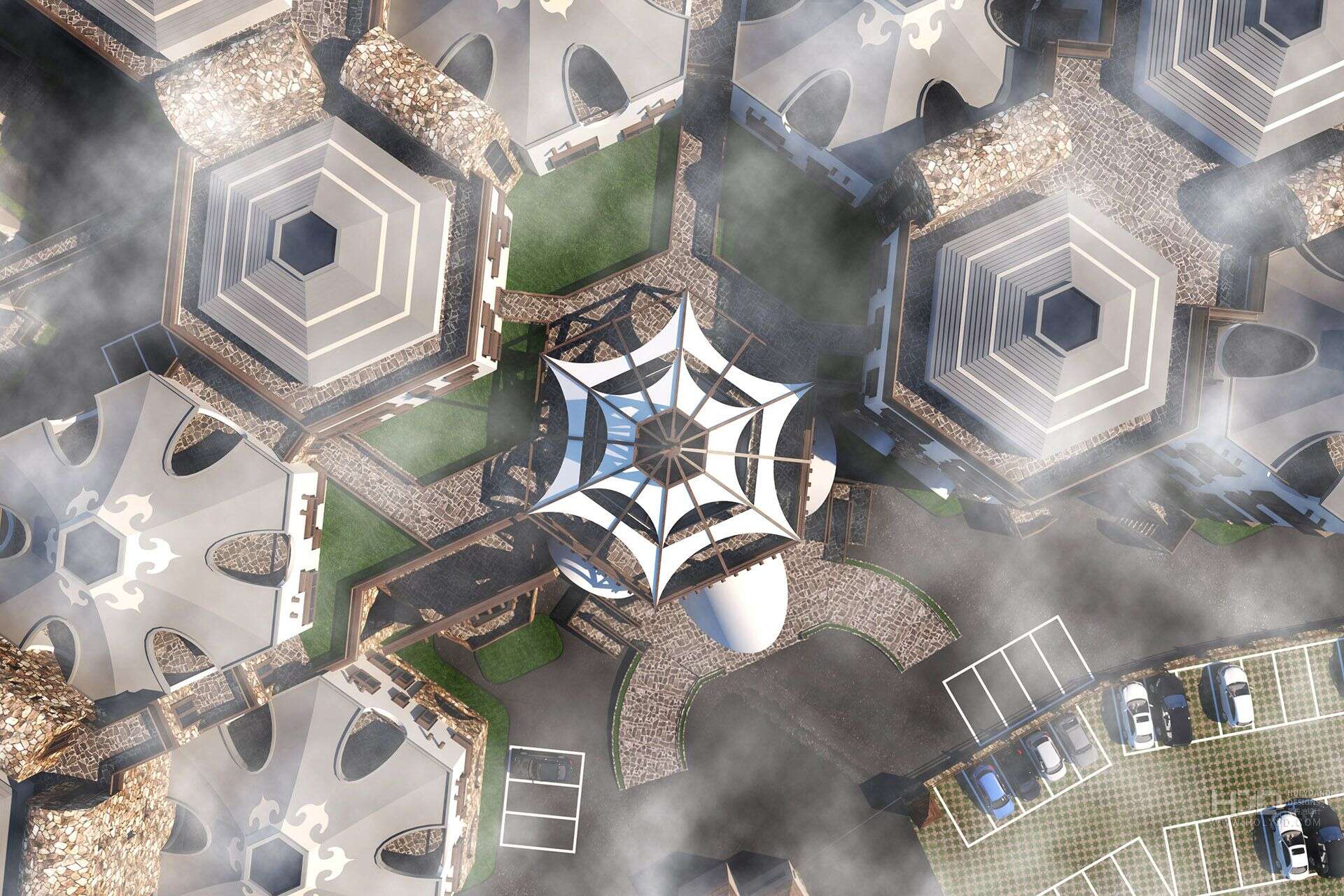
设计中将传统的民族文化符号与现代美学相结合,与时俱进的同时又能烘托展现文化色彩,并以自身独特的姿态让建筑能够与自然环境和谐的相处。主体酒店建筑为整个项目的核心,其中集成了总接待大厅、住宿及餐饮,设计构思上将草原蒙古包群落作为主要的建筑形态,将其进行变化,用现代艺术的呈现形式把具有蒙古族文化属性的符号元素与建筑进行结合,时尚而富有文化内涵。结合蒙古包的圆形穹顶,透明天窗群落组合式的排列在凸显民族文化的基础上赋予了建筑“时代感”与景色交相辉映,像是从天而落在人间的明珠一样熠熠生辉,欣欣向荣。
The design combines the traditional national cultural symbols with modern aesthetics, keeps pace with the times, and at the same time, it can show the cultural color, and make the building get along with the natural environment harmoniously with its own unique posture. The main hotel building is the core of the whole project, which integrates the general reception hall, accommodation and catering. The design concept takes the grassland Mongolian yurt community as the main architectural form, changes it, and combines the symbolic elements with Mongolian cultural attributes with architecture in the form of modern art, which is fashionable and full of cultural connotation. Combined with the round dome of the yurt, the combined arrangement of the transparent skylight community highlights the national culture, and gives the building a "sense of the times" and the scenery to complement each other. It is like a pearl falling from the sky to the world, shining and thriving

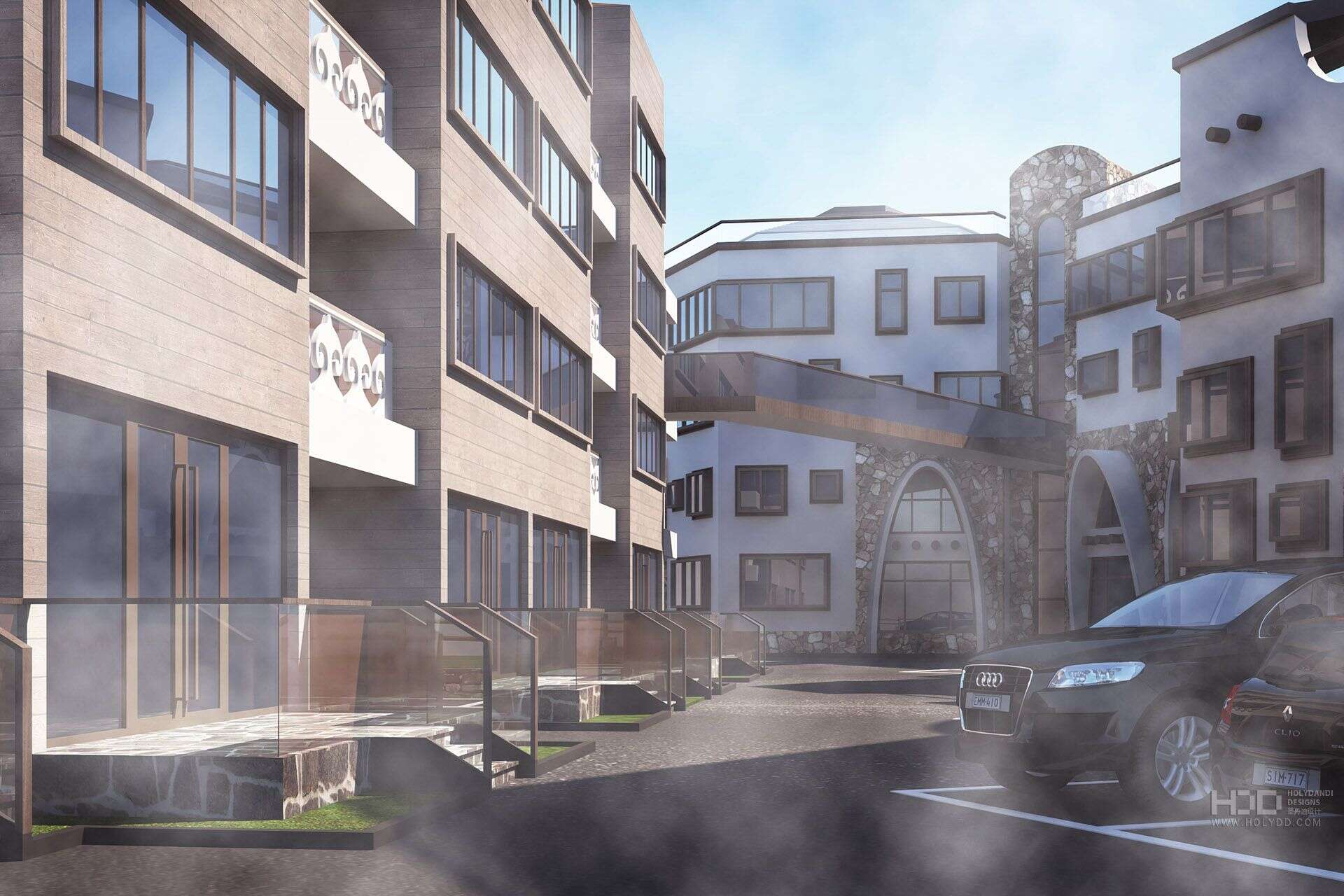
建筑表面用文化石及防腐木进行点缀修饰,让建筑整体上增加了自然的生态气息,与周围的自然大环境产生的对比。主体周边配套建筑以民宿及商业集市为主,会具有更加质朴的内部空间体验感,在建筑关系上,其外观设计更加简化,以更为质朴的手法将防腐木作为主要的外观元素与白色防水涂料进行结合将建筑包裹起来,在环境与场地之间起到了过度作用,既能与自然环境融合又能将主体建筑烘托出来,为整个场地的建筑赋予了层次感。配套建筑功能区块中的集市部分,利用消费者逛与够的行为,与环境产生互动,打破周边的宁静,为整体环境添加了一丝活跃的氛围。
The surface of the building is decorated with cultural stone and anti-corrosion wood, which makes the building as a whole increase the natural ecological atmosphere and contrast with the surrounding natural environment. The supporting buildings around the main body are mainly B & B and commercial markets, which will have a more rustic sense of interior space experience. In terms of architectural relationship, the appearance design is more simplified. With a more rustic approach, the anticorrosive wood is combined with white waterproof coating to wrap the building, which plays an excessive role between the environment and the site, and can blend with the natural environment It can also set off the main building and give the whole site a sense of hierarchy. The market part of the functional block of the supporting building makes use of the behavior of consumers to interact with the environment, breaks the surrounding tranquility, and adds a trace of active atmosphere to the overall environment.
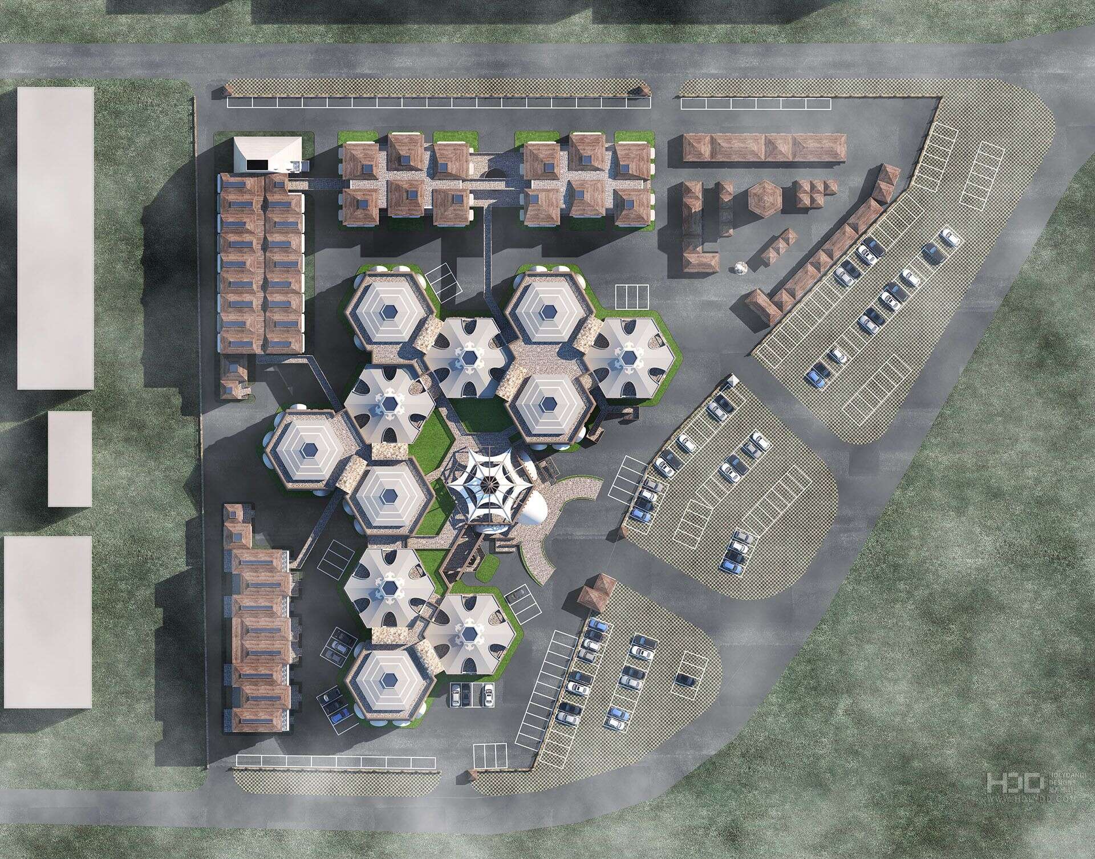
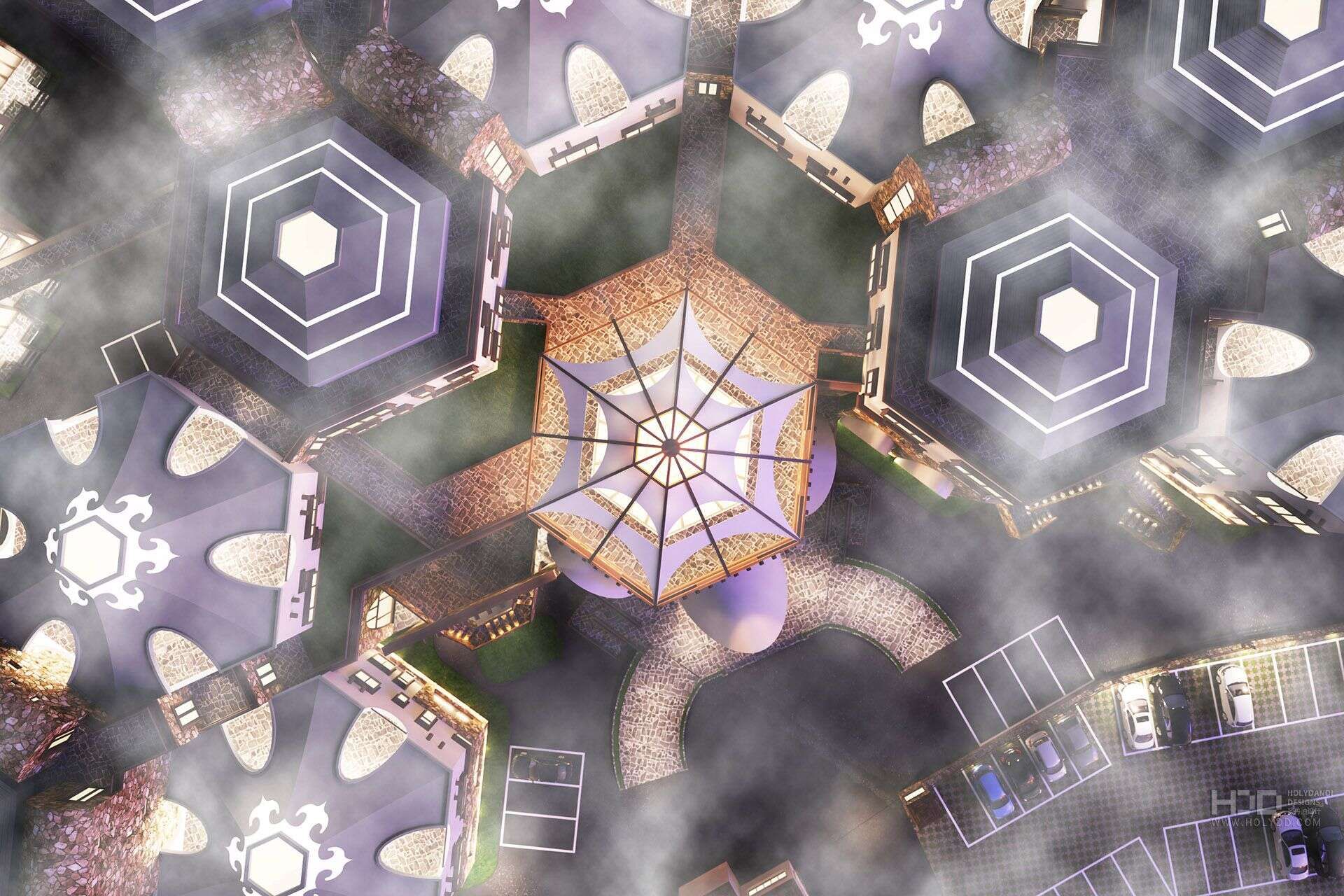
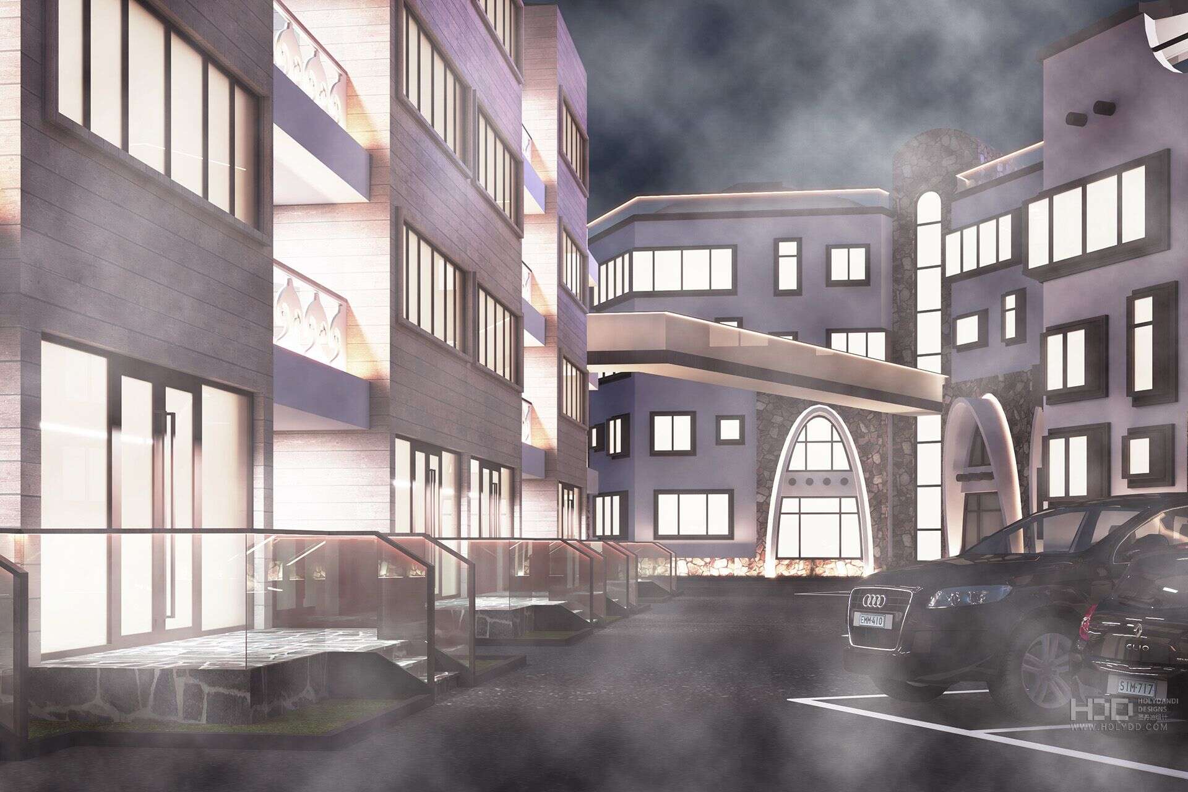
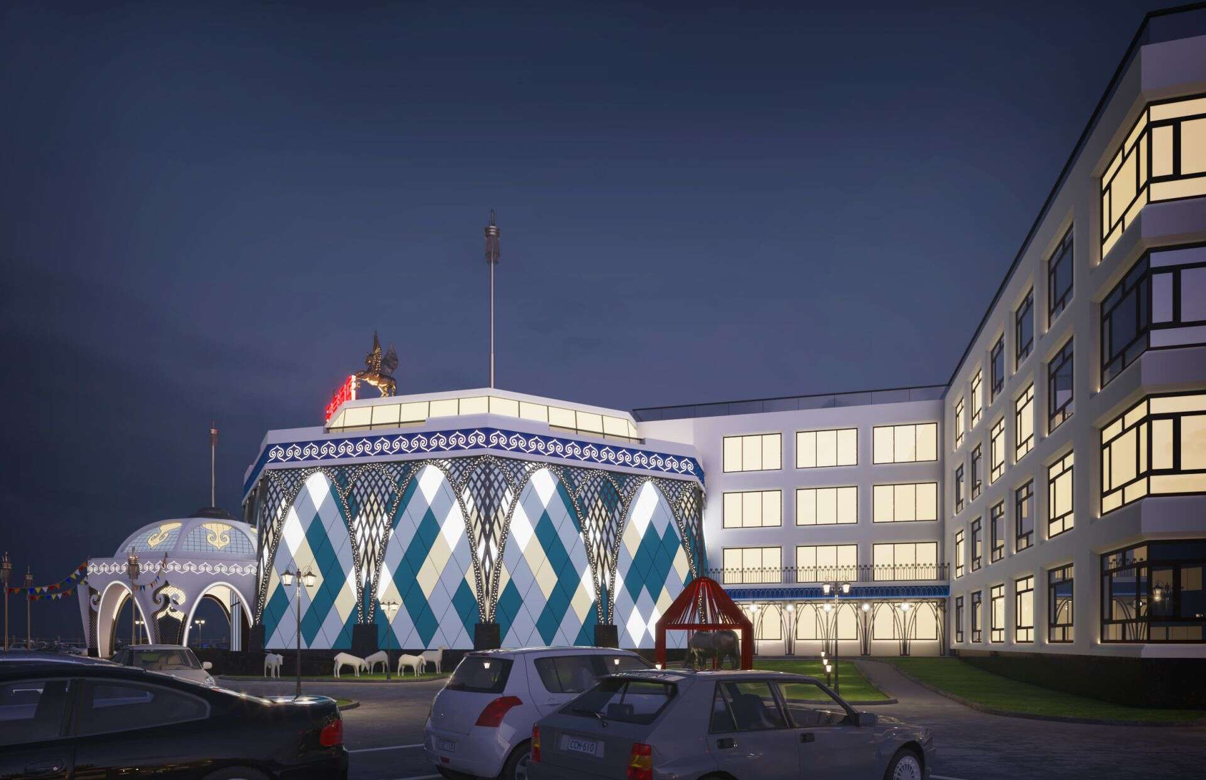
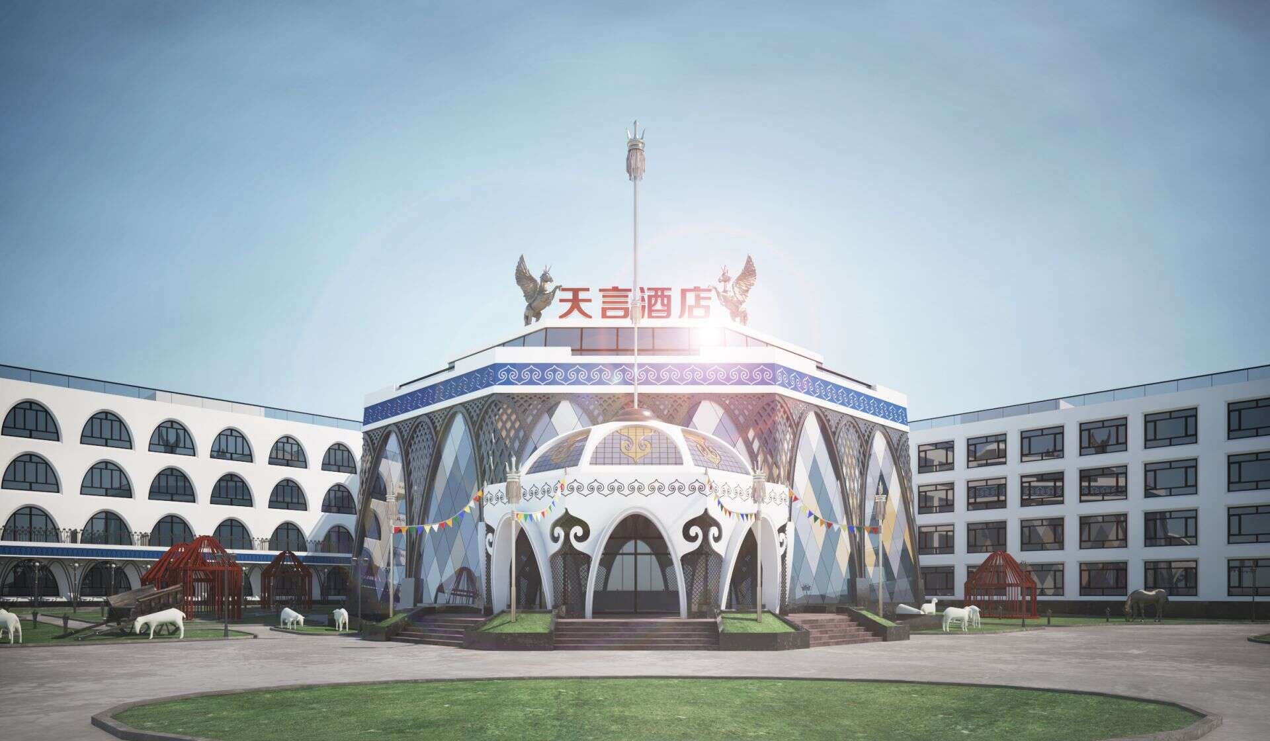



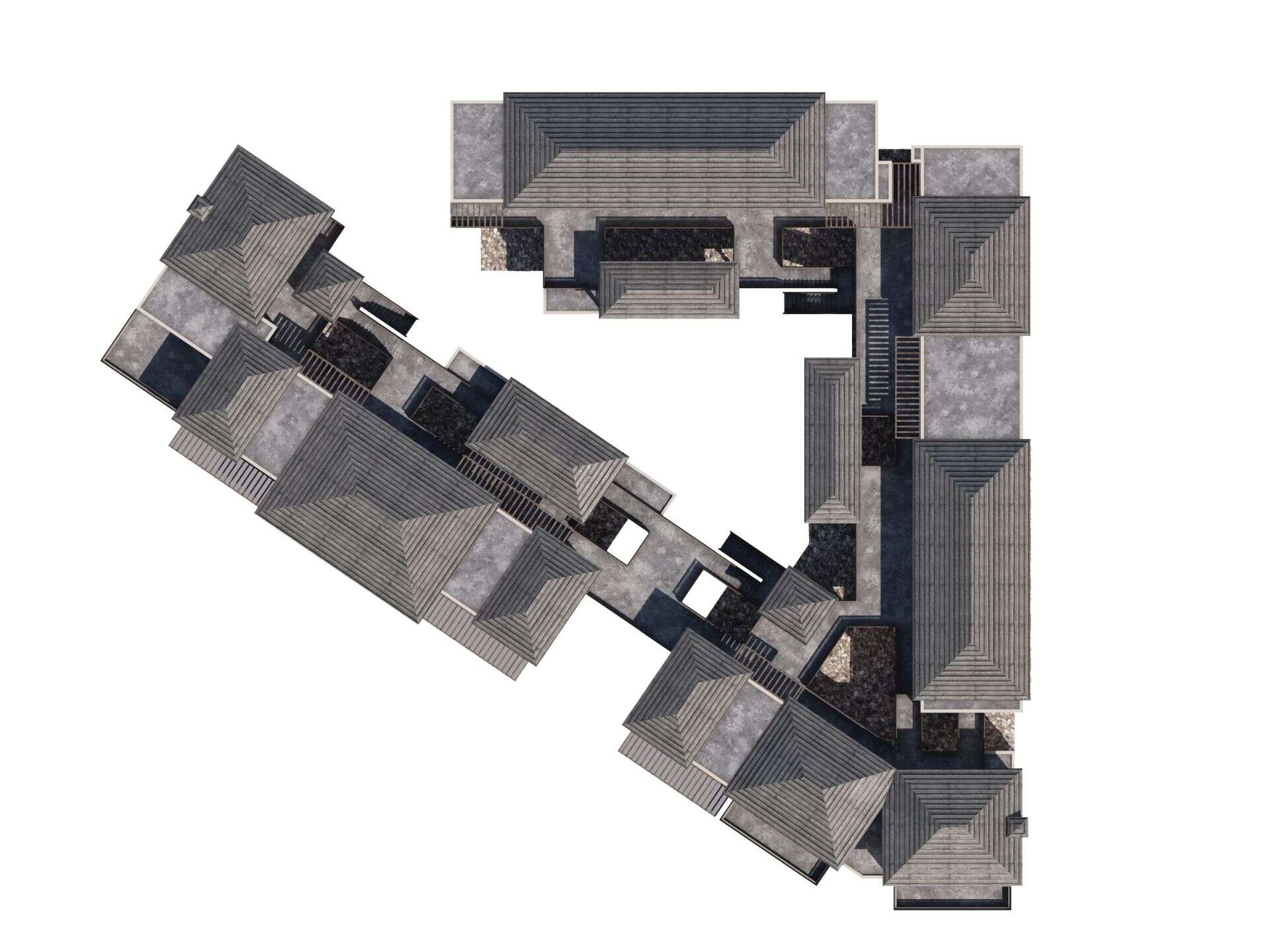
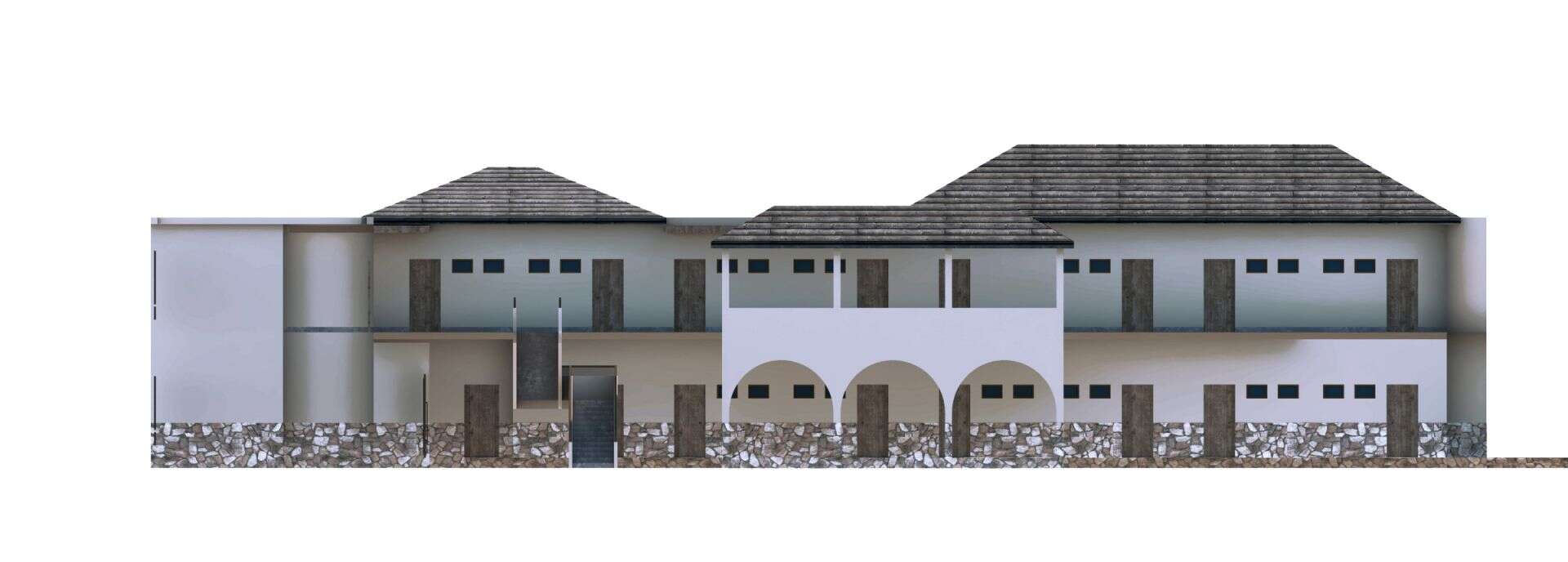



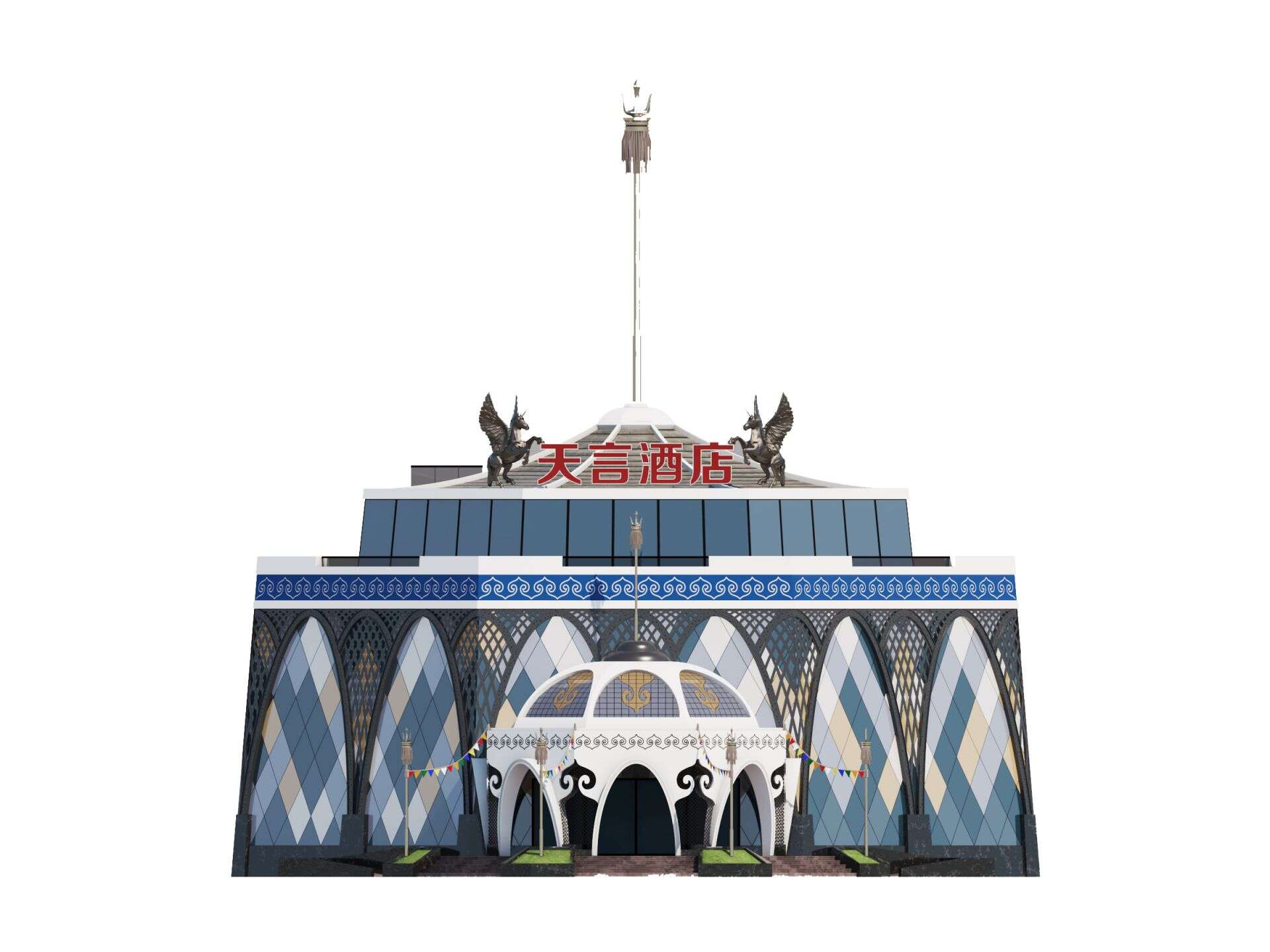
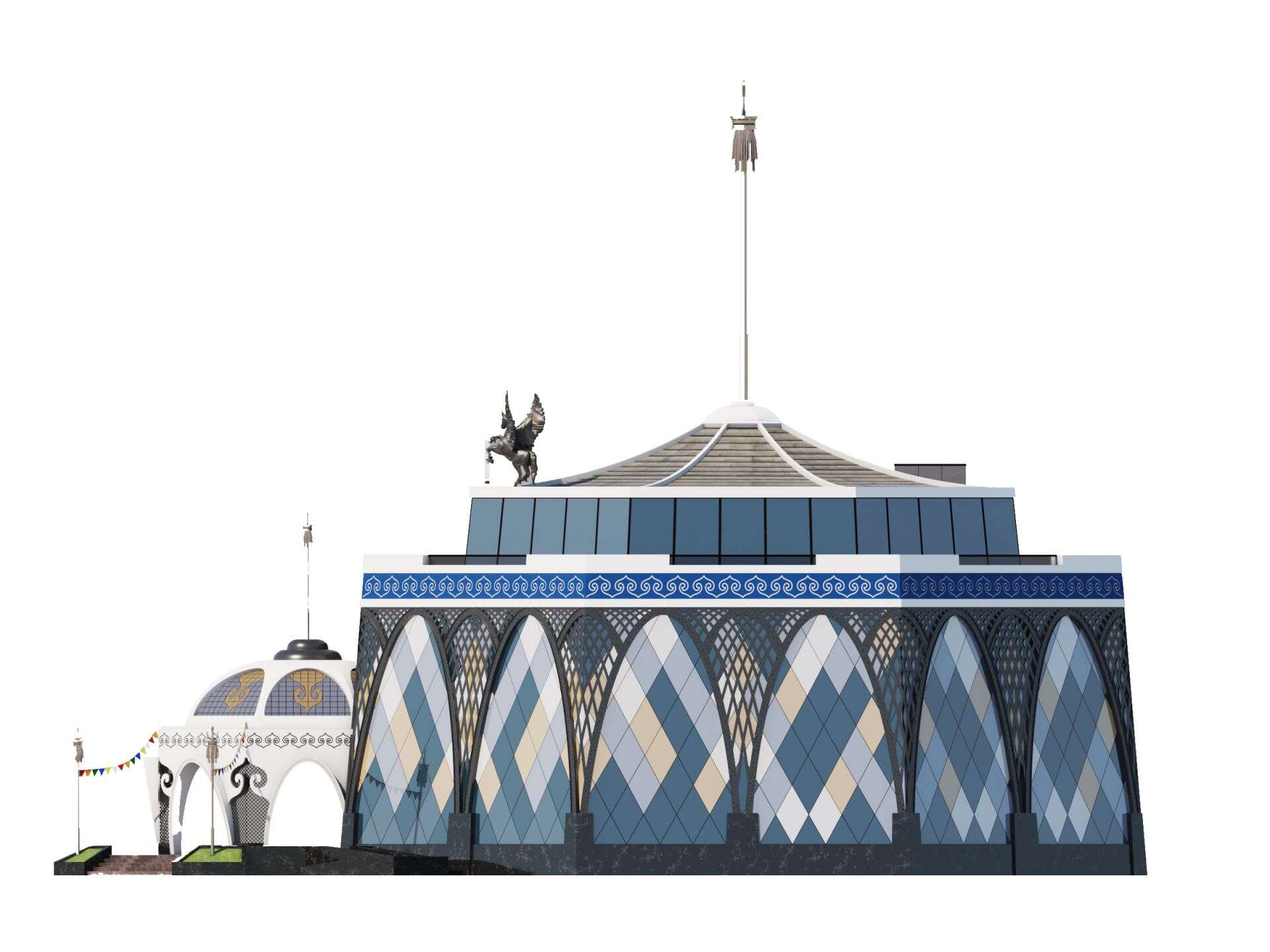
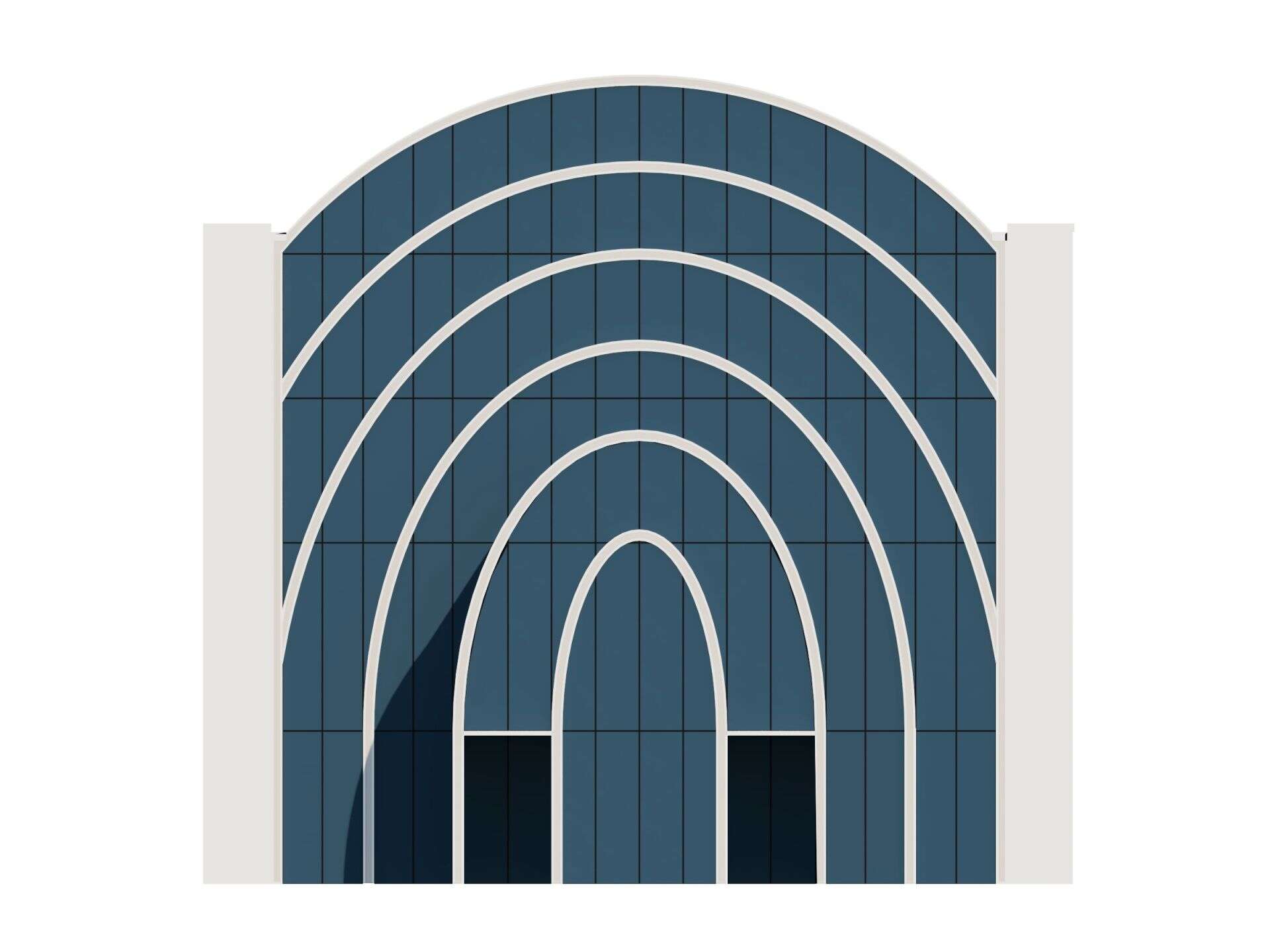
巴音布鲁克镇乃至整个和静县,作为文旅圣地,以往在酒店业方面,无论是经营还是投建条件方面,在满足基本功能的同时,缺乏对自然环境的遵从与地域文化的提炼,缺少印象层面的记忆点,因此,该项目的设计在满足消费者吃住行刚性需求的同时,能够通过人为环境与自然环境的衔接,形成人与空间与自然环境之间的互动,使体验者内心得到更多的满足,从而形成该地区度假旅游环境新地标式。
Bayinbuluke town and even the whole Hejing County, as the holy land of culture and tourism, in the past, in terms of hotel industry, whether in terms of operation or investment and construction conditions, while meeting the basic functions, there was a lack of compliance with the natural environment and refinement of regional culture, and there was a lack of memory point at the impression level. Therefore, the design of the project can meet the rigid demand of consumers for food, housing and transportation, and at the same time, it can pass through people In order to link up the environment and the natural environment, form the interaction between human and space and the natural environment, make the experience get more satisfaction, so as to form a new landmark of holiday tourism environment in this area.
| 室内面积:775㎡ | 新疆维吾尔···
| 室内面积:831㎡ | 江苏省苏州···
院落规划设计、建··· | 18375.57㎡ | 新疆阿勒泰···
Copyright © 2006-2020 圣丹迪设计 版权所有 | 网站地图 |
新ICP备14012365号
 新公网安备65010402000977
新公网安备65010402000977
友情链接:
新疆展厅设计
乌鲁木齐网站建设
TOP-CELLU