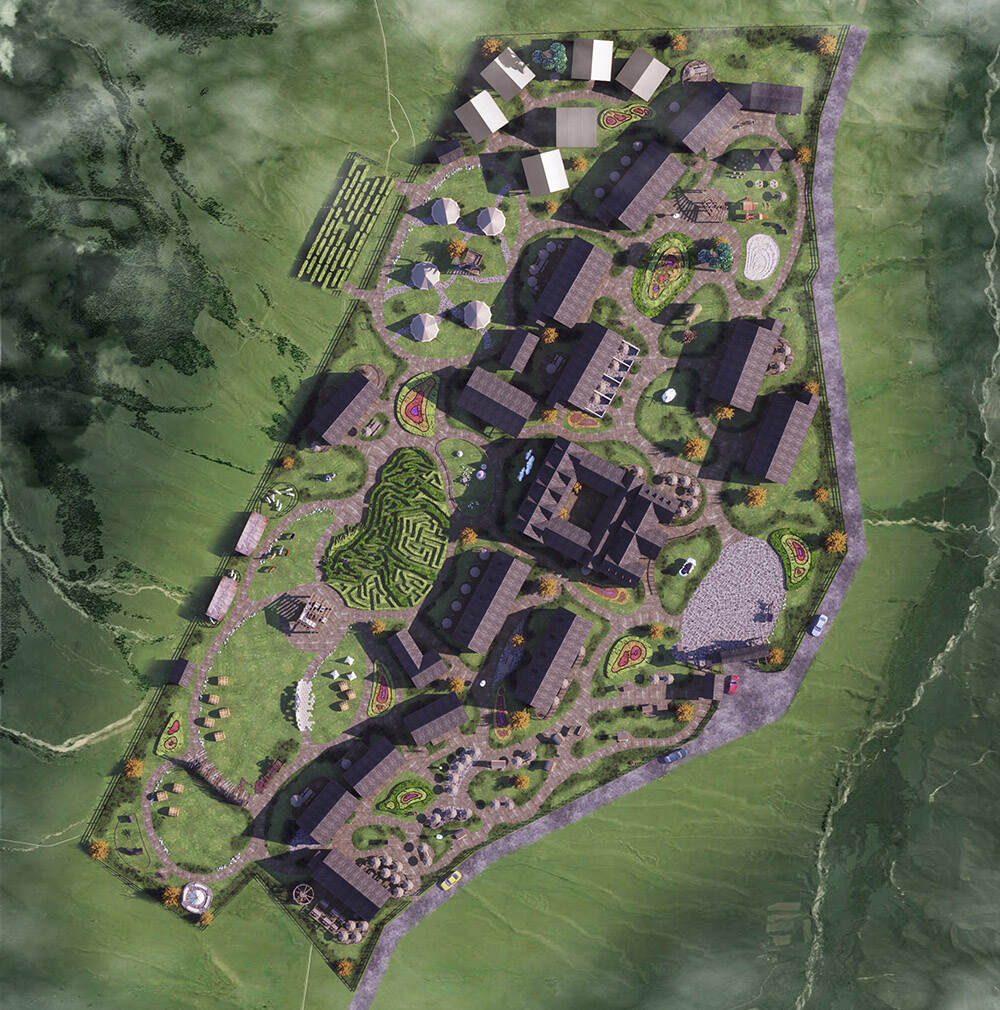
现状分析:
1.禾木乡新旅游度假景区开发至今已形成一定规模,以度假型酒店及民宿餐饮类建筑物居多,经过对整体区块的考察后发现,虽出自不同的投资建设方,但均为提升项目坪效而建设得密集度过高,失去了原始村落与自然相融合的的旅游体验乐趣。因此,我们在设计中首先要寻求项目与自然的融入,建筑与院落的平衡,发挥院落地势优势,这要从文化,形制,质感上做综合性考虑。
2.项目现有地上建筑17栋,其中客房12栋(含1栋已生成基桩但未建主体客房),餐厅及餐饮包厢2栋,洗衣房1栋,锅炉房1栋,配电室1栋。前院落5000㎡,后院落8000㎡。
Current situation analysis:
1. The development of the new tourist resort in Hemu township has formed a certain scale so far, most of which are resort hotels, B & B and catering buildings. After the investigation of the whole block, it is found that although they are from different investment and construction parties, they are all built too intensively in order to improve the site efficiency of the project, thus losing the tourism experience pleasure of the integration of the original village and nature. Therefore, in the design, we should first seek the integration of the project and nature, the balance between the building and the courtyard, and give full play to the advantages of the courtyard terrain, which should be comprehensively considered from the aspects of culture, shape and texture.
2. There are 17 aboveground buildings in the project, including 12 guest rooms (including one with foundation piles but no main guest rooms), 2 restaurants and dining boxes, 1 laundry room, 1 boiler room and 1 power distribution room. The front yard is 5000 square meters, and the back yard is 8000 square meters.
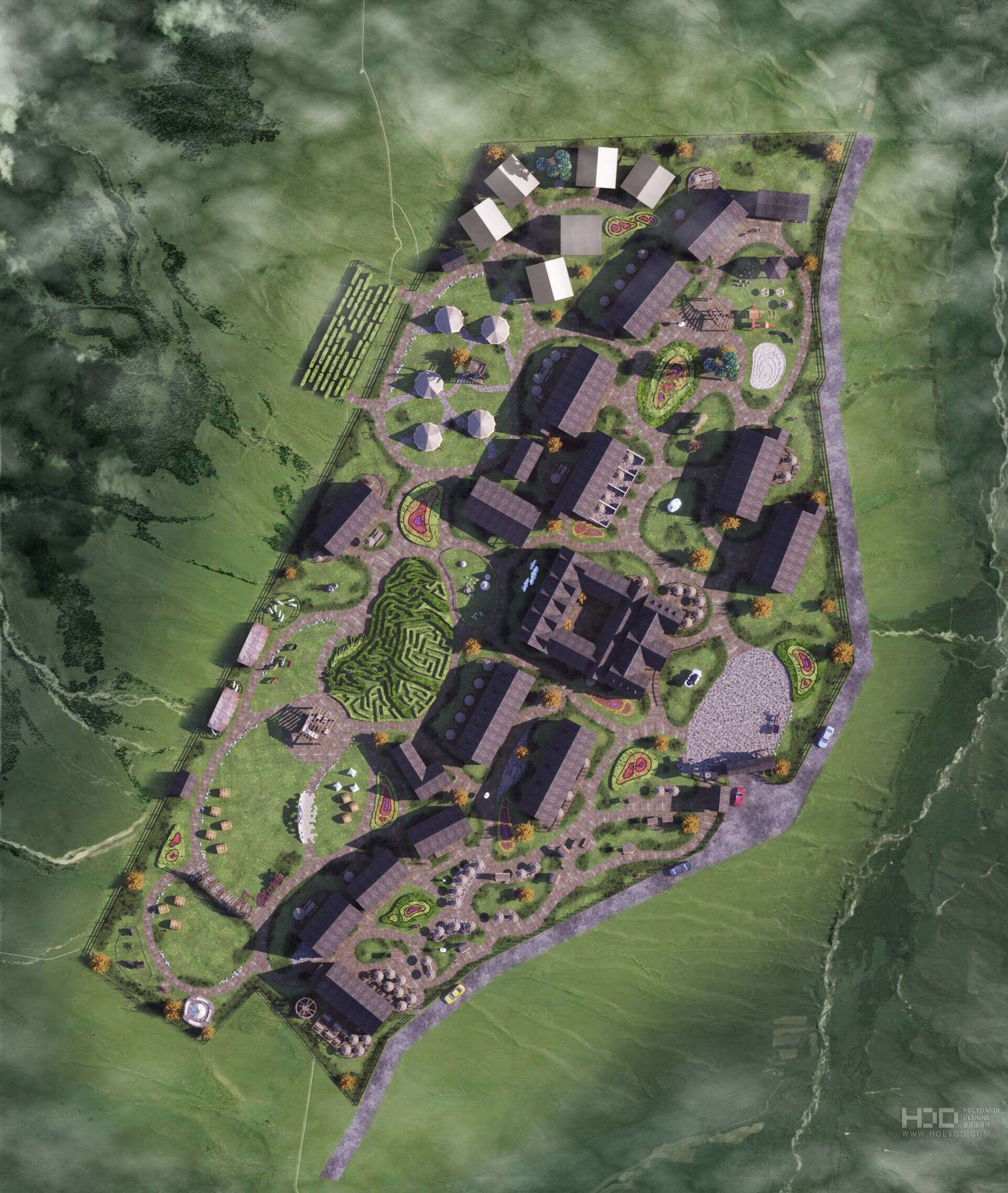
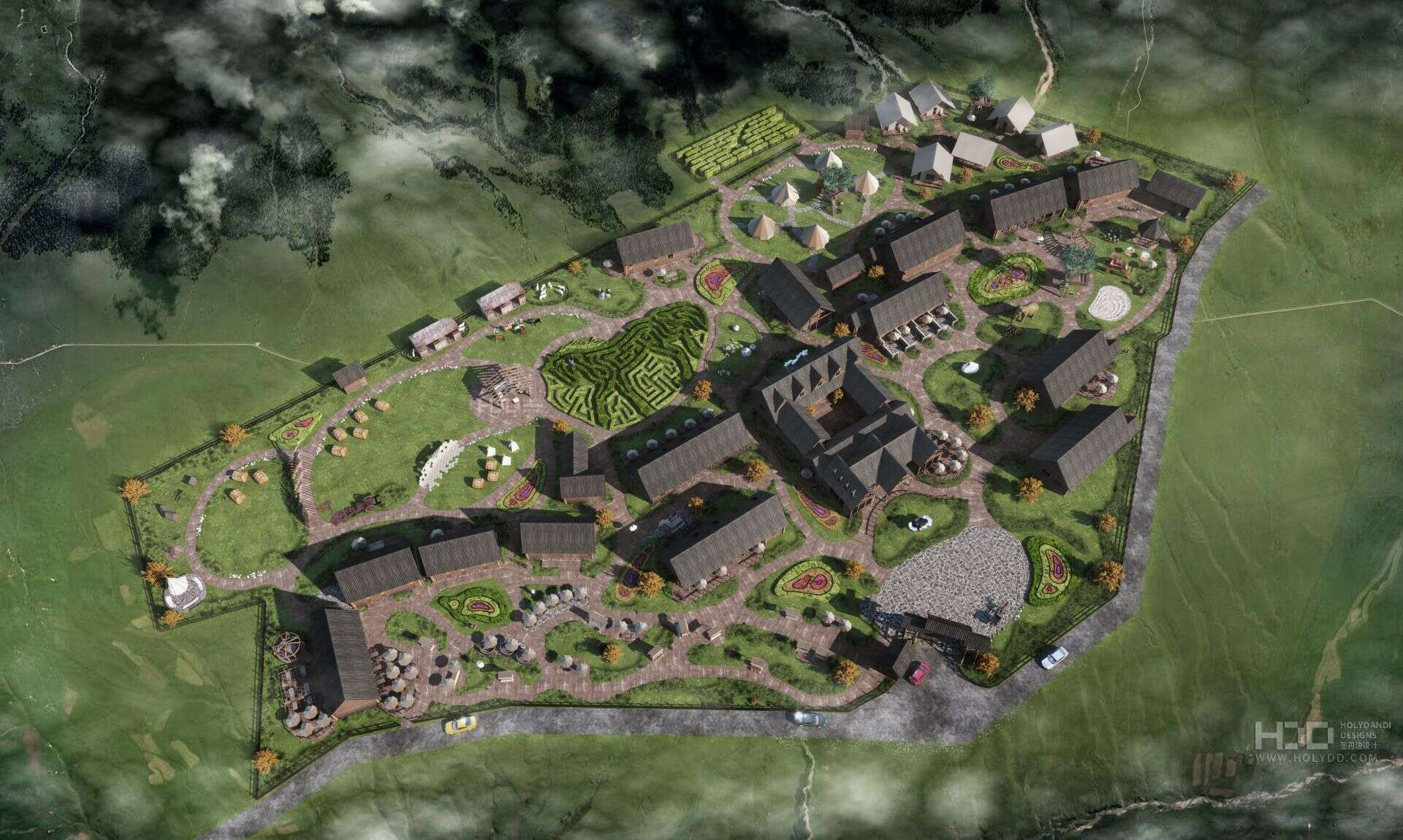
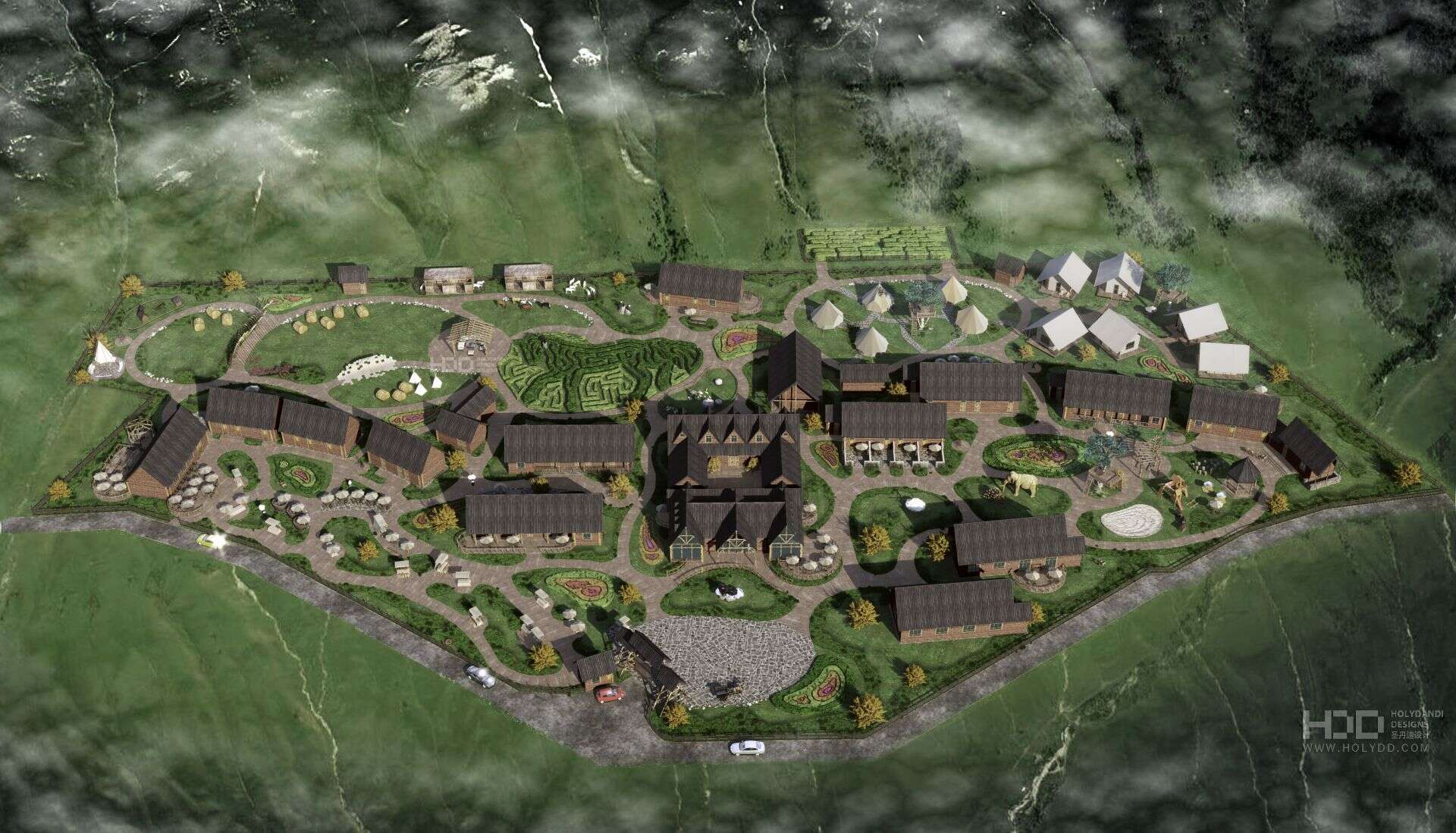
项目要求:
1.建筑高程控制,为确保原始风情地貌,当地国家生态旅游管委会规定,所有新区新建物体不得出现在老禾木乡观景平台的视野范围里,必须要完全隐藏在与老禾木乡间隔的山坡后面。
2.根据当地国家生态旅游管委会规定,原有图瓦族建筑不能有过于现代及非本土元素的植入,更多保留甚至深挖当地人文民俗元素。
3.满足民宿住客与非住客的游逛及消费需求,因区域因季节灵活转换商业运营模式。
4.依托禾木天然环境,融入图瓦人、蒙古族、哈萨克族、俄罗斯族的文化元素,打造集住宿、餐饮、休闲娱乐为主,满足高品质客户需求的特色民宿。
经过对本地历史及民族文化探索了解,在当地自然环境中沉淀衍生生成的建筑形态下,在庭院设计上利用项目单边接壤原生态自然环境的特点,发挥庭院内区域与自然环境的融合,在元素的整合过程里,通过建筑单体之间的连线,分割出前后院落,大体分为前动后静,前院前部结合餐饮营造商业人气与逛消氛围,后部满足亲子互动。而后院整体打造情景氛围,突出文化呈现点,利用延绵环游的步道串联各区域,满足住客休闲拍照的逛游需求。建筑设计上,增设空间以趣味性、实用性、舒适性为目标进行设计,以达到更具民宿体验感的环境空间。其中内廊外置与阳台的设计在保留图佤族建筑特点的同时,让建筑延展性更为丰富,让住客有了更多交互性或专属性的区域,达到平衡人、建筑、自然的关系。室内设计是住宿的根本,取舍之间的衡量也尤为重要,因此,室内设计中,空间上在同为图瓦建筑体内,生成单层,双层,错层等丰富多样的体验空间,除了保留当地建筑元素,还加入了现代新型元素及主题元素,经过反复的拆分与重组,化繁为简的用当地随处可见的石木做基底,再用禾木图瓦人及其他民族的传统特色饰品,体现当地民俗文化与空间和谐的包容性。
1. Building elevation control: in order to ensure the original landscape, the local national Ecotourism Management Committee stipulates that all new objects in the new area shall not appear in the view range of the viewing platform of laohemu Township, and must be completely hidden behind the hillside separated from laohemu township.
2. According to the regulations of the local national Ecotourism Management Committee, the original Tuwa architecture should not have the implantation of too modern and non local elements, and more retain or even dig deep into the local cultural and folk elements.
3. Meet the travel and consumption needs of residents and non residents, and change the business operation mode flexibly due to the region and season.
4. Relying on the natural environment of Hemu, integrating the cultural elements of Tuva, Mongolian, Kazak and Russian, we will create a unique home stay with accommodation, catering, leisure and entertainment to meet the needs of high-quality customers.
Through the exploration and understanding of local history and national culture, under the architectural form formed by precipitation and derivation in the local natural environment, in the courtyard design, the characteristics of the project unilateral bordering on the original ecological natural environment are used to give play to the integration of the area in the courtyard and the natural environment. In the process of element integration, the front and rear courtyards are divided by the connection between the building units, which are generally divided into the front and the back Quiet, the front of the front yard combines with catering to create business popularity and shopping atmosphere, and the rear yard meets parent-child interaction. The backyard creates a scene atmosphere as a whole, highlights the cultural presentation points, and uses the continuous walking path to connect various areas to meet the needs of residents for leisure photography. In the architectural design, additional space is designed with the goal of interest, practicality and comfort, so as to achieve a more comfortable environment space with homestay experience. Among them, the design of inner corridor and outer balcony not only retains the architectural characteristics of Wa nationality, but also makes the building more flexible, so that the residents have more interactive or exclusive areas, so as to balance the relationship between human, architecture and nature. Interior design is the foundation of accommodation, and the balance between the choices is particularly important. Therefore, in interior design, the space in the same Tuwa building generates a variety of experience spaces, such as single-layer, double-layer, staggered floor, etc. in addition to retaining the local architectural elements, it also adds modern new elements and theme elements. After repeated splitting and restructuring, it can be used everywhere See the stone wood as the base, and then use the traditional jewelry of hemutuwa people and other nationalities, reflecting the local folk culture and space harmony.
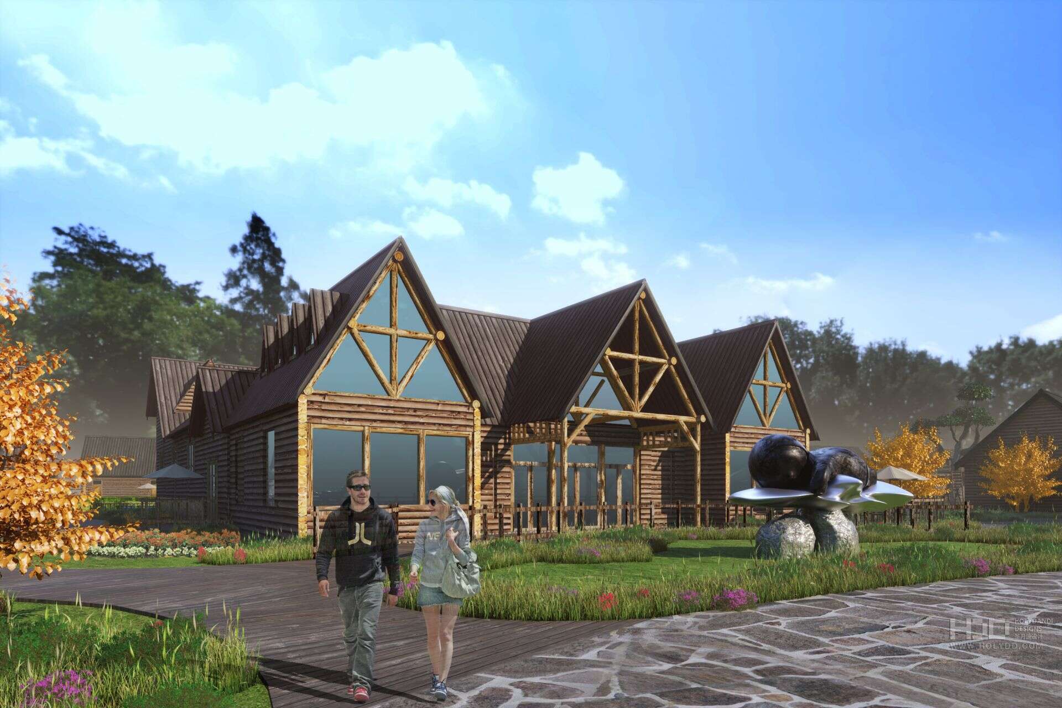
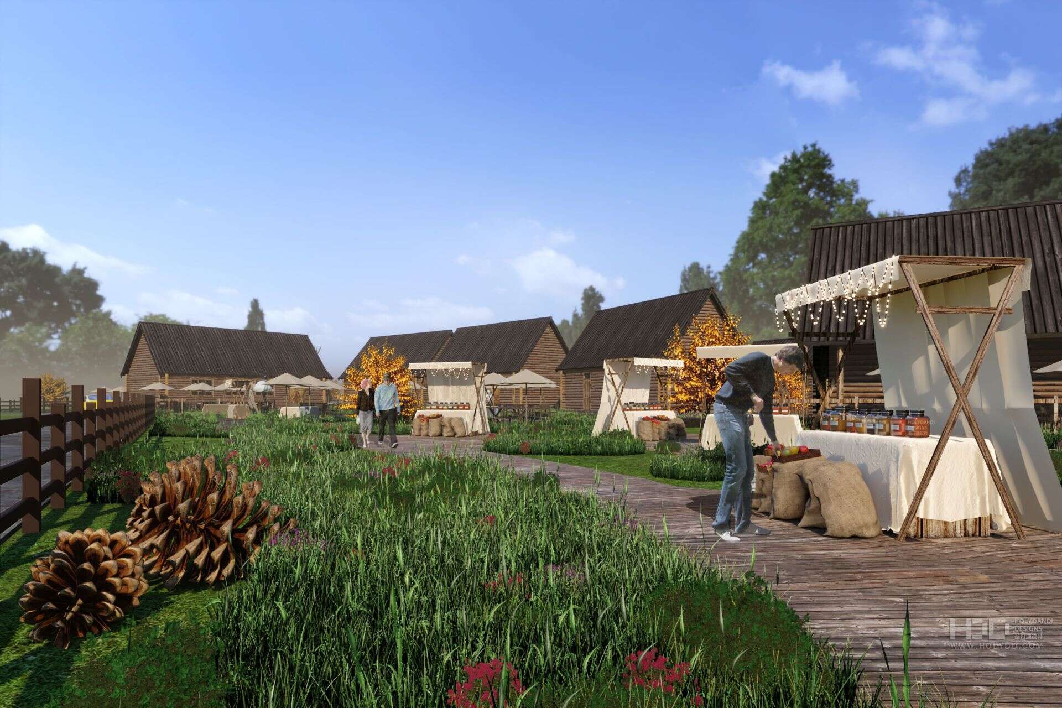
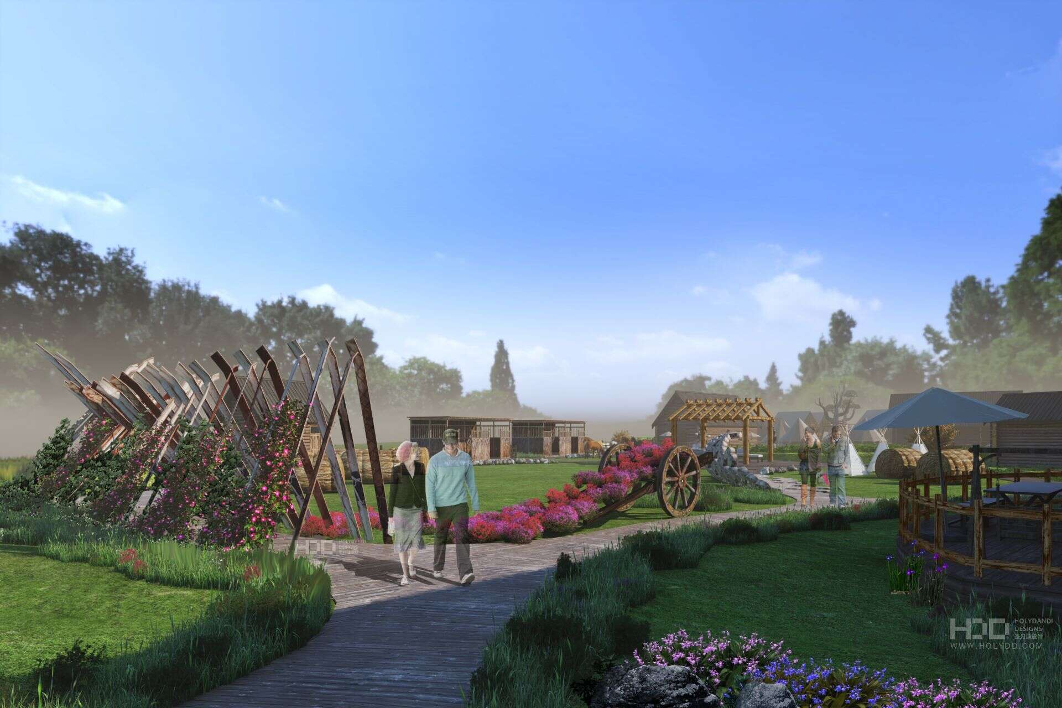
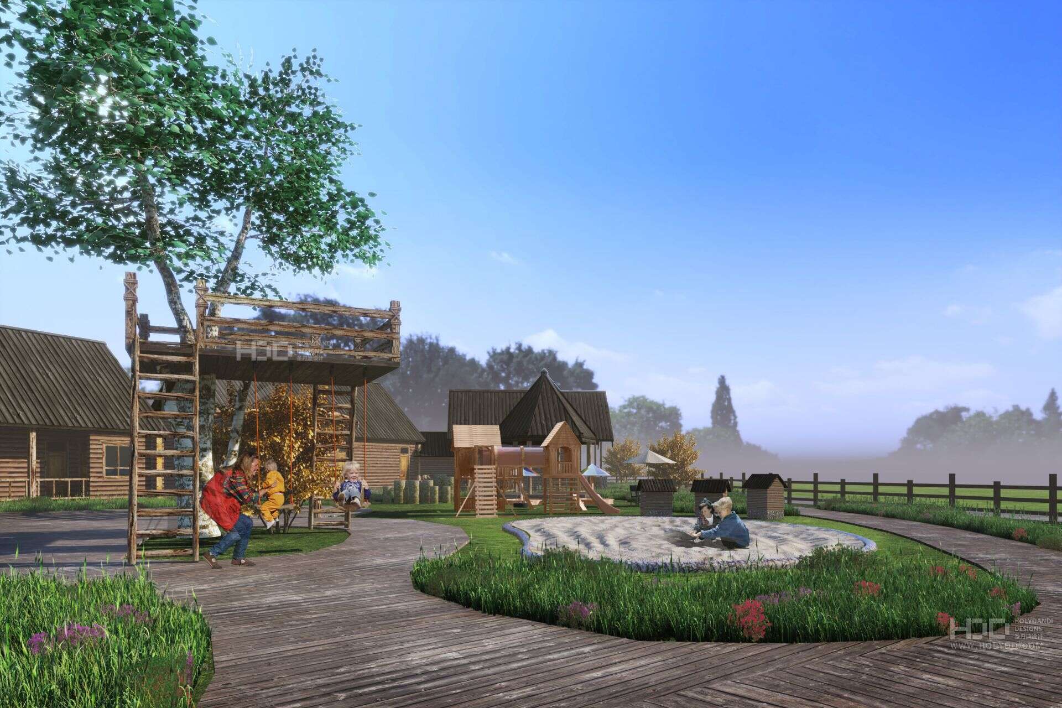
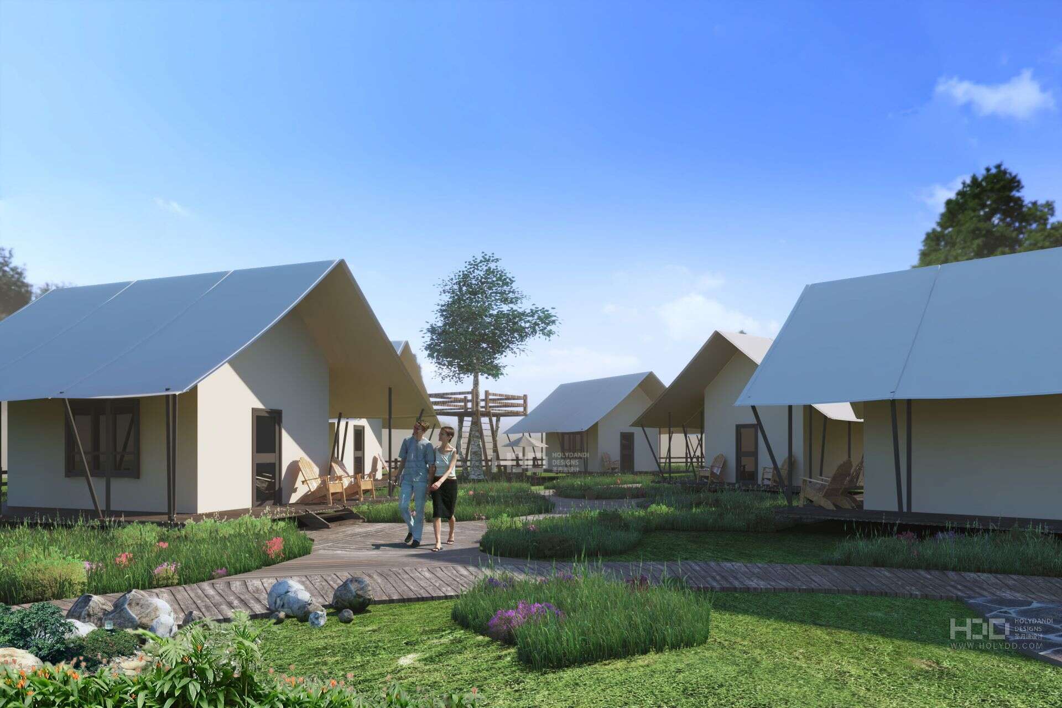
圣丹迪设计最终以从视觉、听觉、嗅觉、味觉、触觉上让消费者感到高品质有特色的民宿体验感,让游客从以景点为旅行目的转化为以本民宿为旅游目的。让云住山居成为神的后花园中最具人气的驻居民宿。
Project requirements:
Finally, we can make consumers feel high-quality and distinctive B & B experience from the perspective of vision, hearing, smell, taste and touch, and make tourists change from scenic spots as the travel purpose to local B & B as the travel purpose. Let Yunzhu Shanju become the most popular home stay in God's back garden.

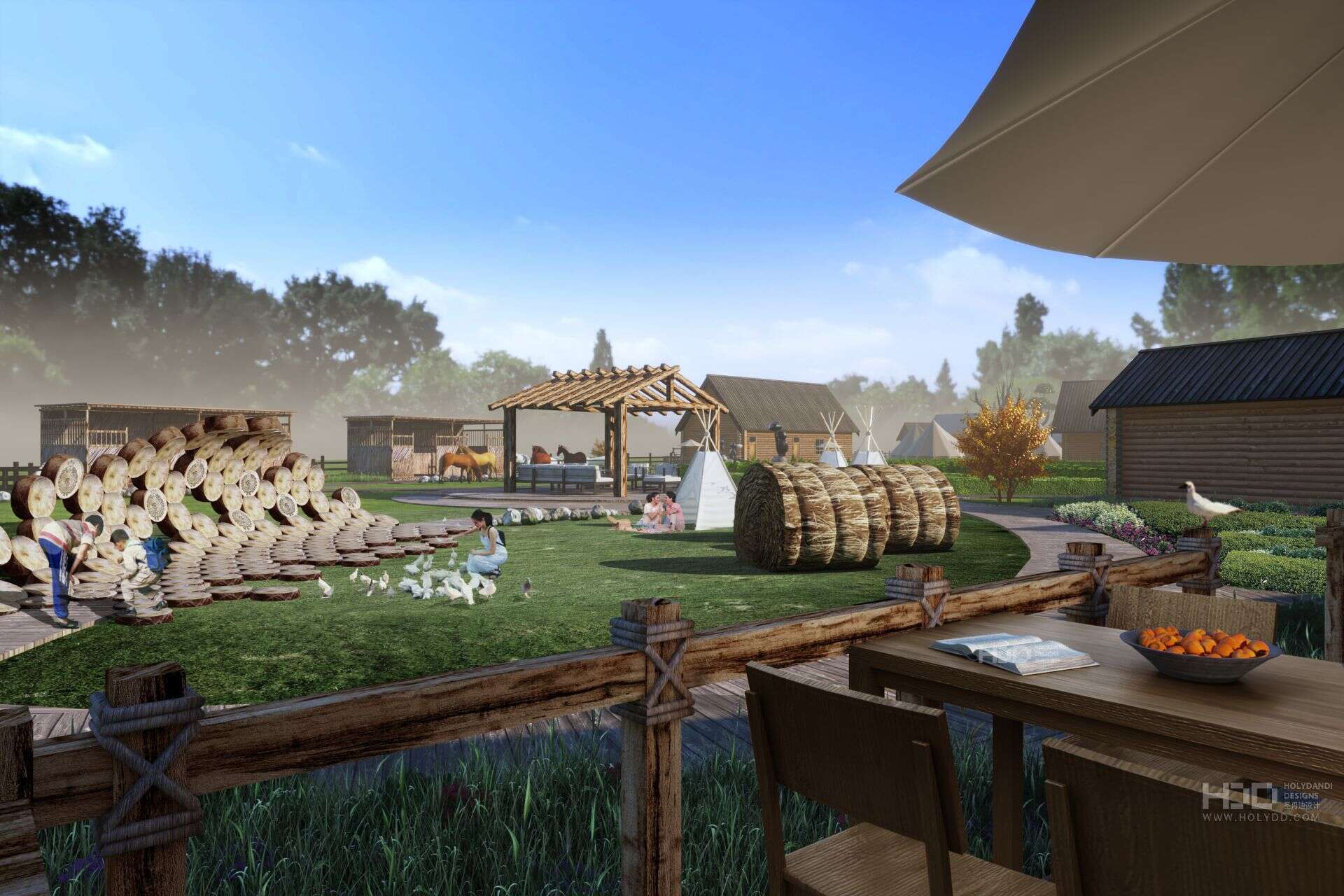
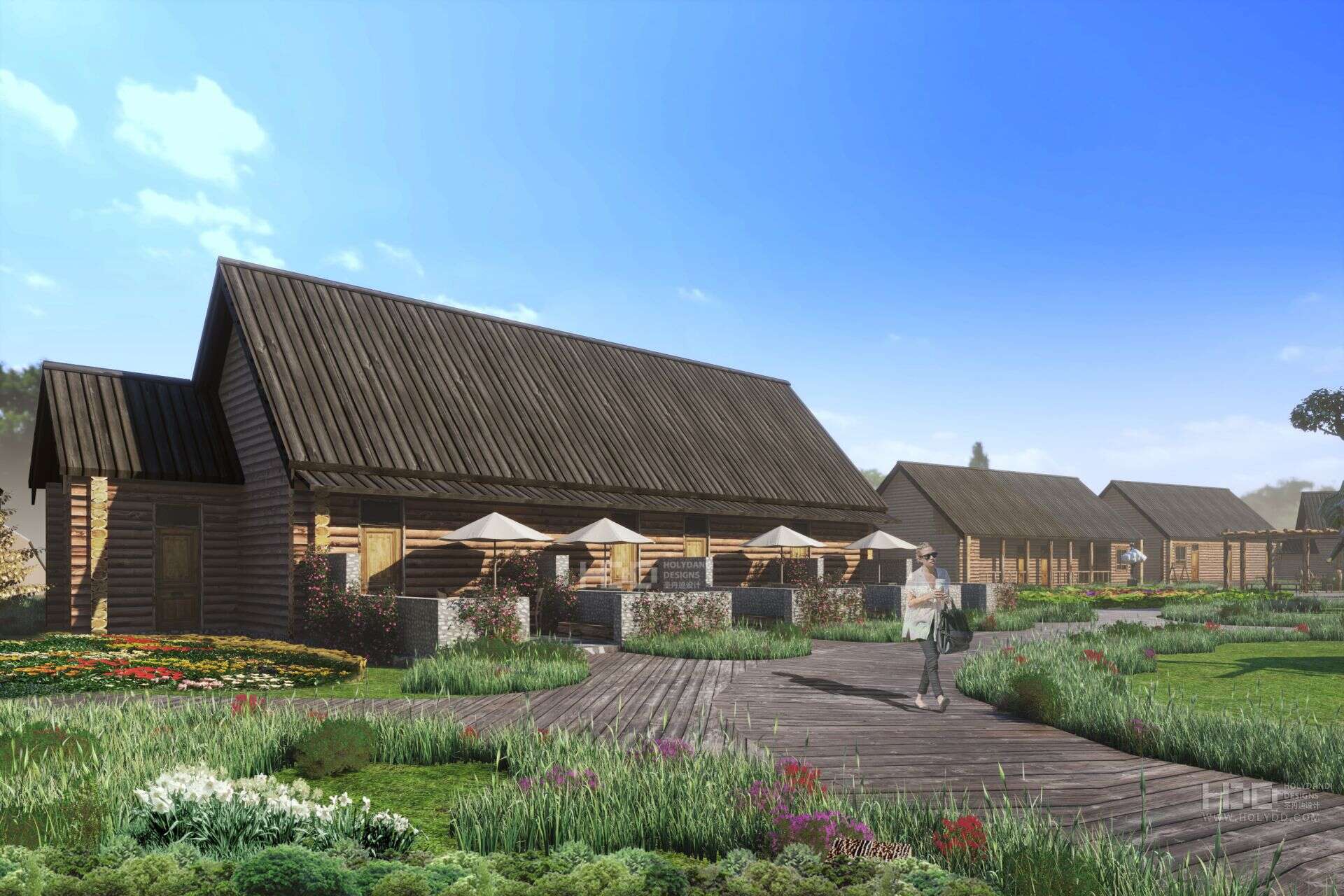
| 167m² | 乌鲁木齐县
乌鲁木齐市···
院落规划设计、建··· | 18375.57㎡ | 新疆阿勒泰···
Copyright © 2006-2020 圣丹迪设计 版权所有 | 网站地图 |
新ICP备14012365号
 新公网安备65010402000977
新公网安备65010402000977
友情链接:
新疆展厅设计
乌鲁木齐网站建设
TOP-CELLU