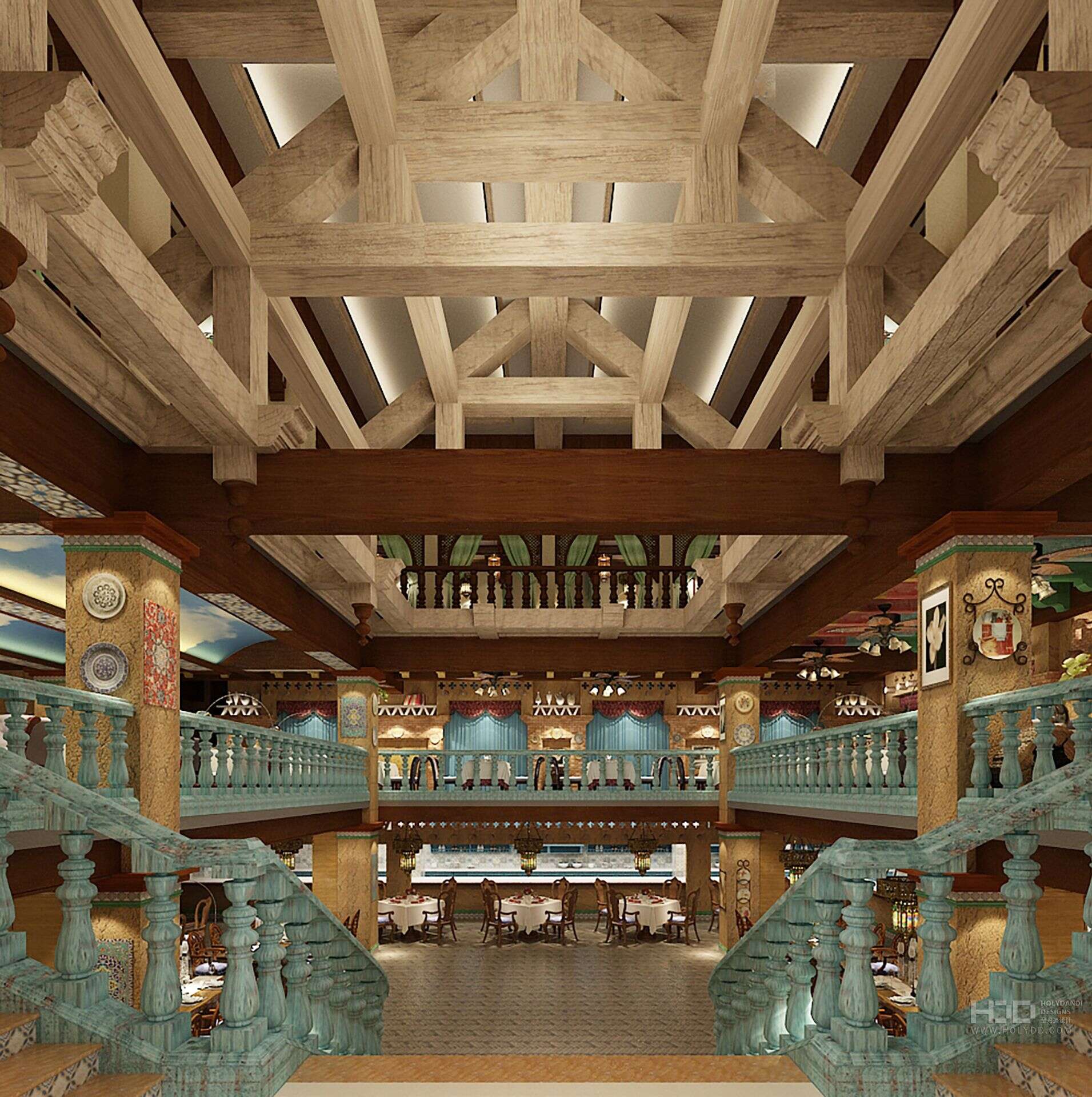
喀什位于中国最西部的边陲城市,随着一路一带战略的兴起和国内旅游业的发展给这座城市注入了新的血液。项目位于喀什市中心民族居住区,为自建4层传统维吾尔族建筑。
Kashgar is located in the most western border city of China. With the rise of "one belt and one road" strategy and the development of domestic tourism, Kashgar has injected new blood into the city. The project is located in the ethnic residential area in the center of Kashgar. It is a self built 4-story traditional Uygur building.
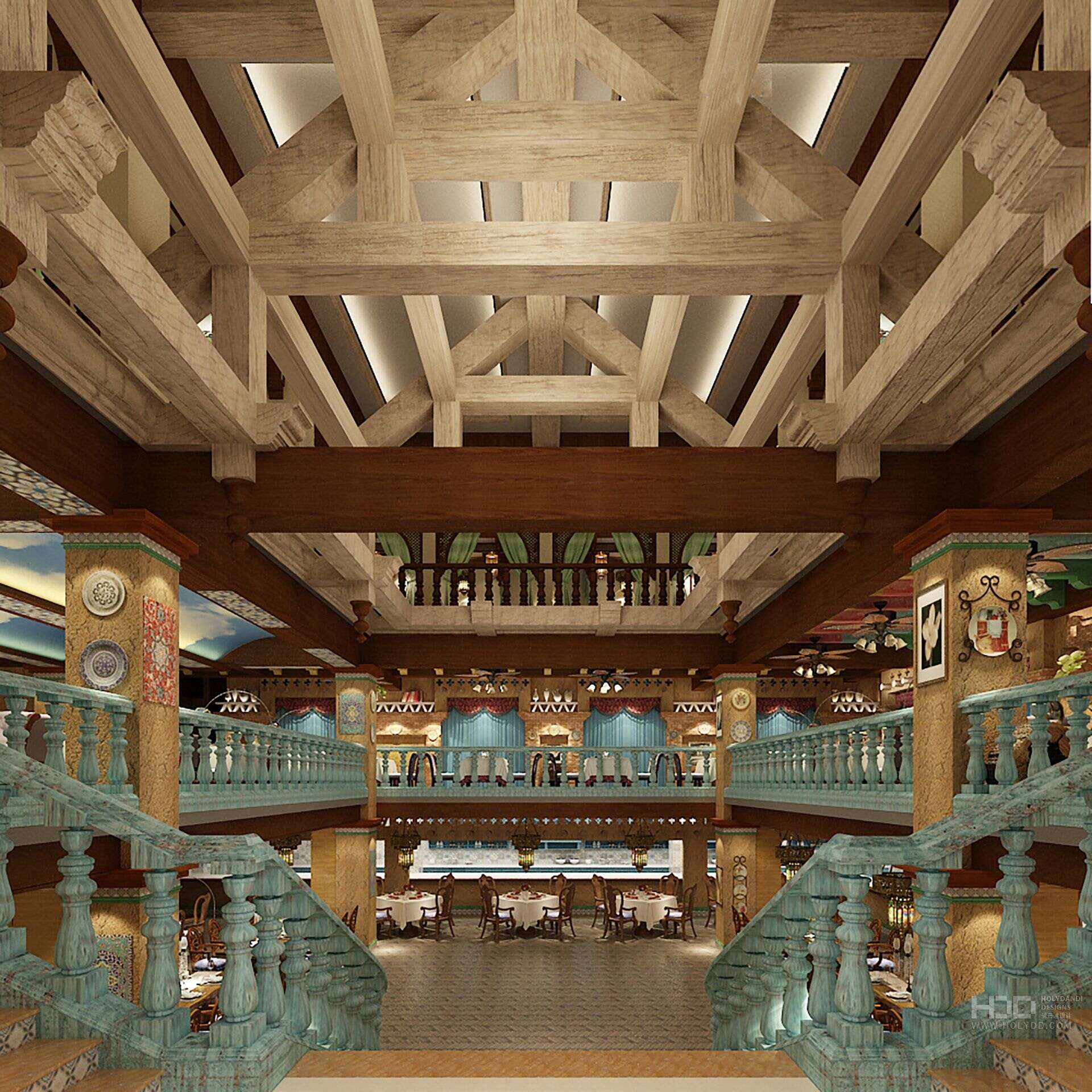 雅库甫时尚餐饮第一部分三层——火锅区,设计师从传统复杂的维吾尔族设计中精简提炼出更适合现代年轻人的元素。通过强烈的色彩对比,表现出维吾尔族热情、豪爽、奔放的个性。烘托出空间活泼自在的氛围。拉近心灵距离。
雅库甫时尚餐饮第一部分三层——火锅区,设计师从传统复杂的维吾尔族设计中精简提炼出更适合现代年轻人的元素。通过强烈的色彩对比,表现出维吾尔族热情、豪爽、奔放的个性。烘托出空间活泼自在的氛围。拉近心灵距离。
Yakufu's first part, the third floor hot pot area, the designer abstracts the elements more suitable for modern young people from the traditional complex Uygur design. Through the strong color contrast, it shows the Uighur enthusiasm, forthright and unrestrained personality. Set off a lively and comfortable atmosphere of the space. Close the heart.
雅库甫时尚餐饮第二部分二层——巴义人家。巴义人家餐饮品牌在民族餐饮界中一直扮演着举足轻重的角色。店面室内装饰更是民族餐饮装饰界的风向标。本层设计注重体现光线的互通、原建筑的厚重。中间高大的中空空间与原木框架的结合,在给人以豁然开朗的同时更注入了强大的视觉冲击力与表现力。
Yakufu's fashion catering Part II, second floor - Bayi family. Bayi family catering brand has been playing an important role in the national catering industry. Store interior decoration is the vane of national catering decoration. The design of this floor focuses on the intercommunication of light and the massiness of the original building. The combination of the tall hollow space in the middle and the log frame not only gives people a sudden insight, but also injects a strong visual impact and expressiveness.
雅库甫时尚餐饮第三部分——巴巴汗。巴巴汗餐饮品牌在民族餐饮中广受大众消费者的喜爱,餐厅装饰以淳朴、亲近贴近生活为主。使得消费者能够通过这些原汁原味的维吾尔元素进一步了解维吾尔族文化。空间、互动为本次设计中心思想。高大的中空空间在消费者进门的一瞬间把震撼推至眼前。加以做旧厚重的原木,在感官上给人以无限的岁月遐想。同时拉近负一层、夹层、二层之间的关系,使之成为一个真正意义上的互动空间。
Yakufu fashion catering Part III - babahan. Babahan's catering brand is widely loved by the mass consumers in national catering, and the decoration of the restaurant is simple, close to life. So that consumers can further understand the Uighur culture through these authentic Uighur elements. Space and interaction are the central idea of this design. The huge hollow space pushes the shock to the eyes at the moment when consumers enter the door. To do old heavy logs, in the sense to give people unlimited years reverie. At the same time, the relationship among the negative one, the interlayer and the second layer should be narrowed to make it a real interactive space.
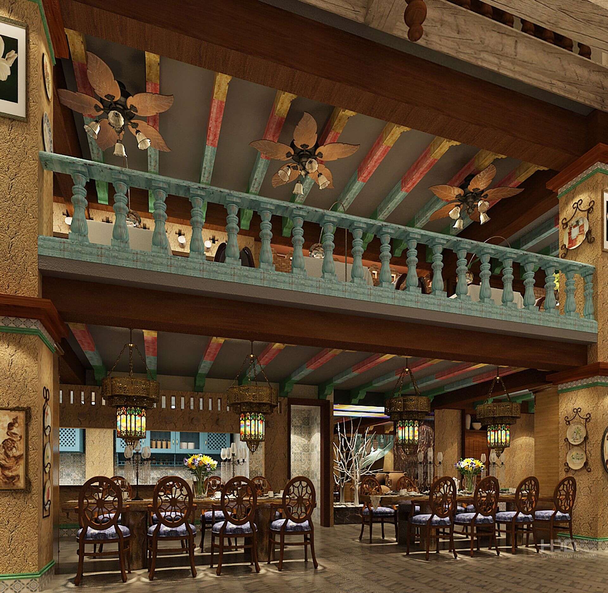

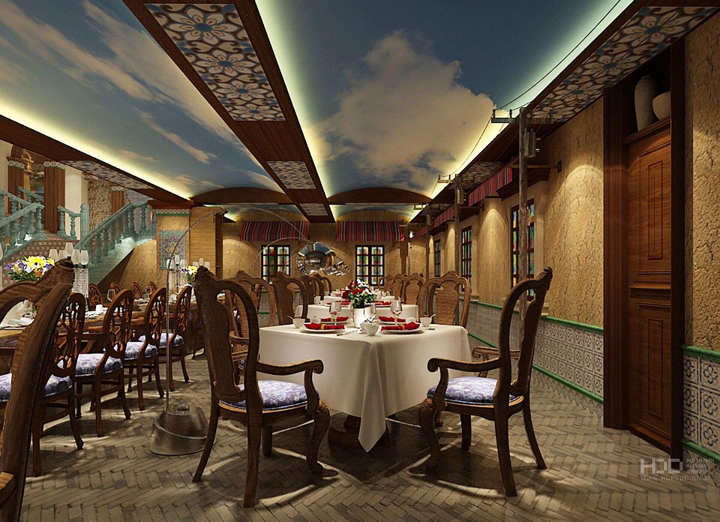
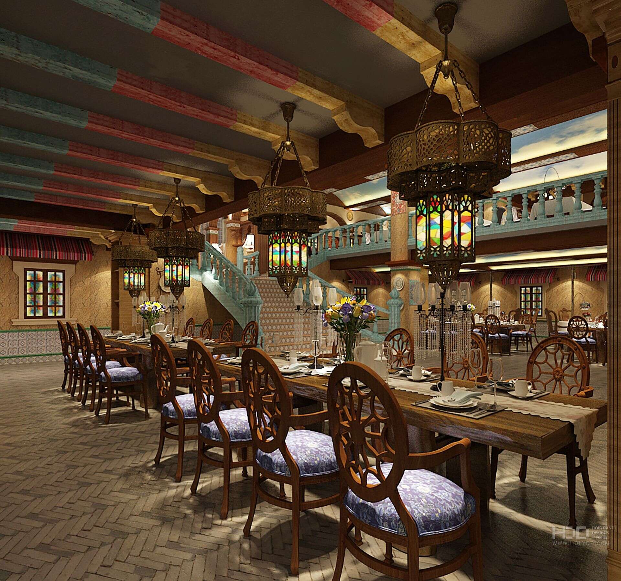
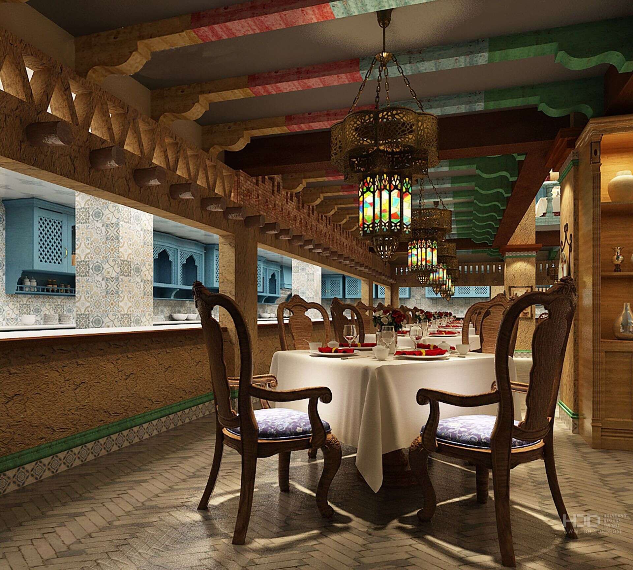

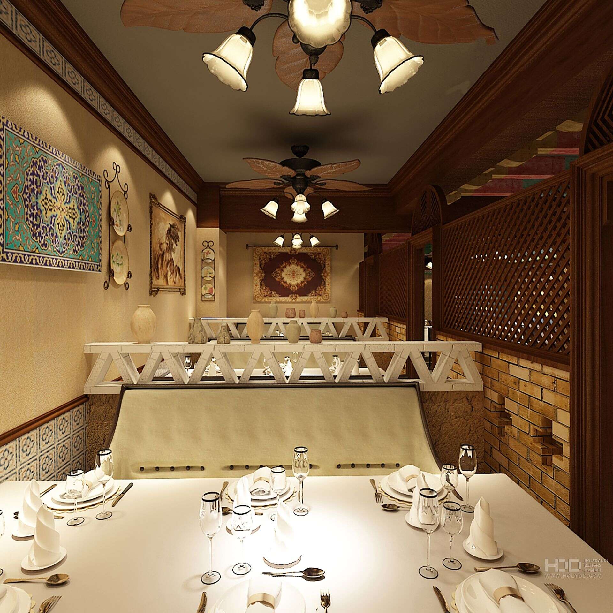
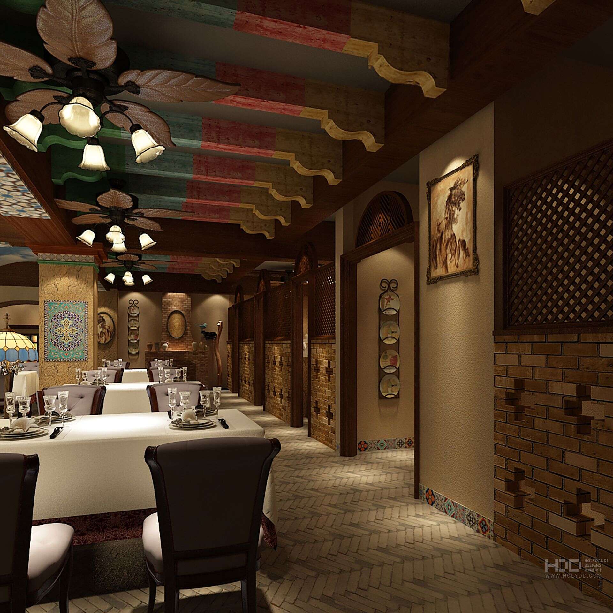
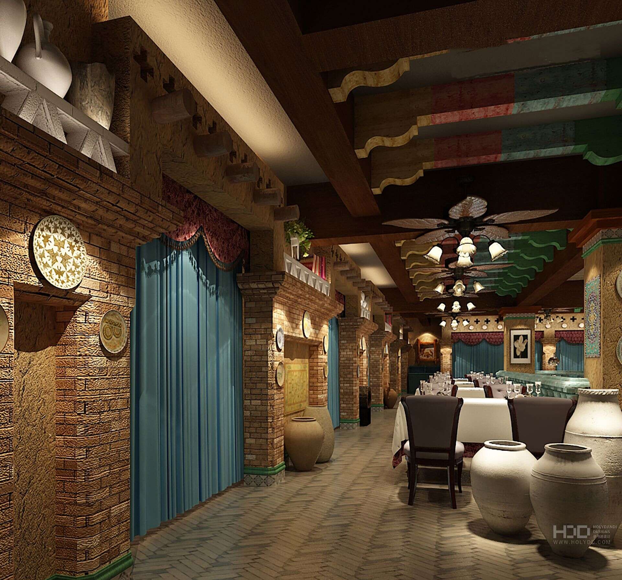
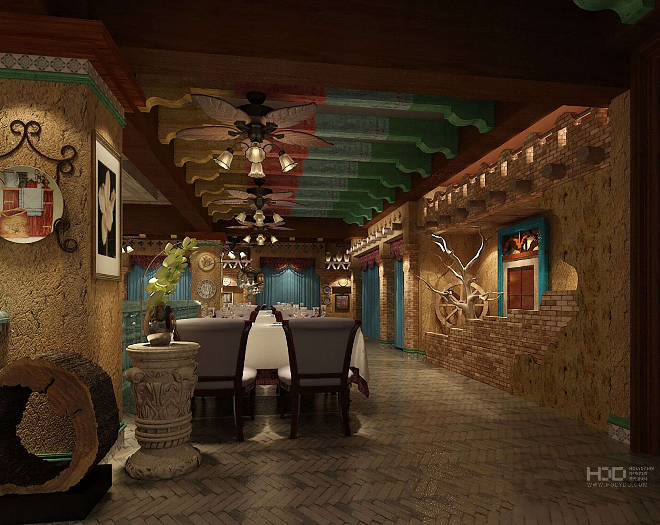
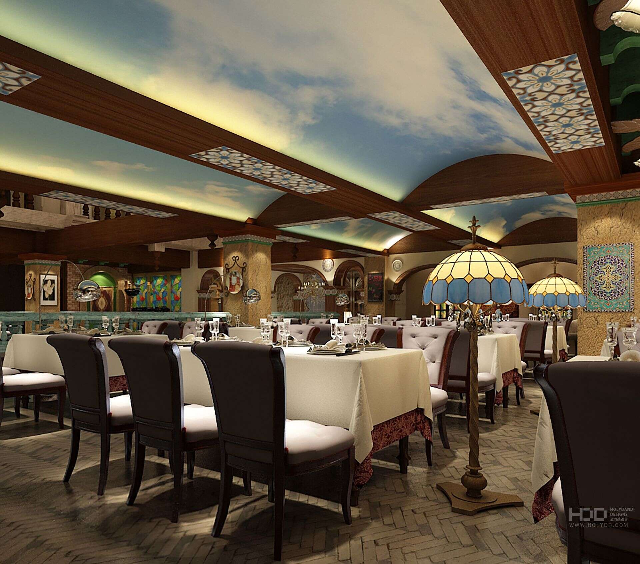
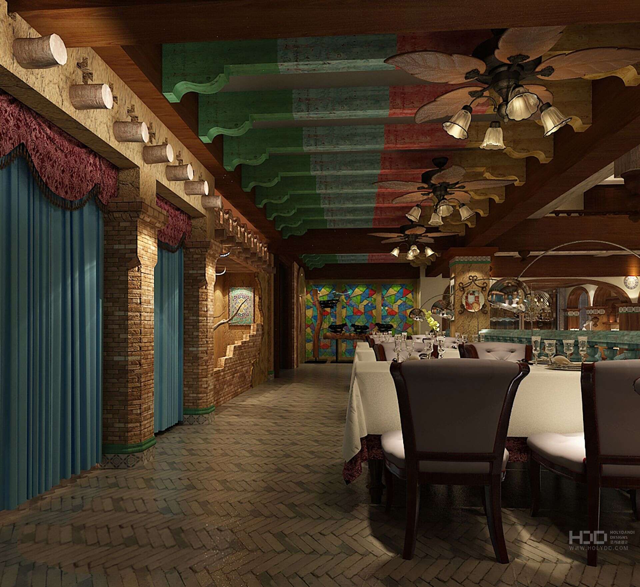
| 室内:450㎡ 露台:100㎡ | 新疆维吾尔···
| 565㎡ | 乌鲁木齐市···
Copyright © 2006-2020 圣丹迪设计 版权所有 | 网站地图 |
新ICP备14012365号
 新公网安备65010402000977
新公网安备65010402000977
友情链接:
新疆展厅设计
乌鲁木齐网站建设
TOP-CELLU