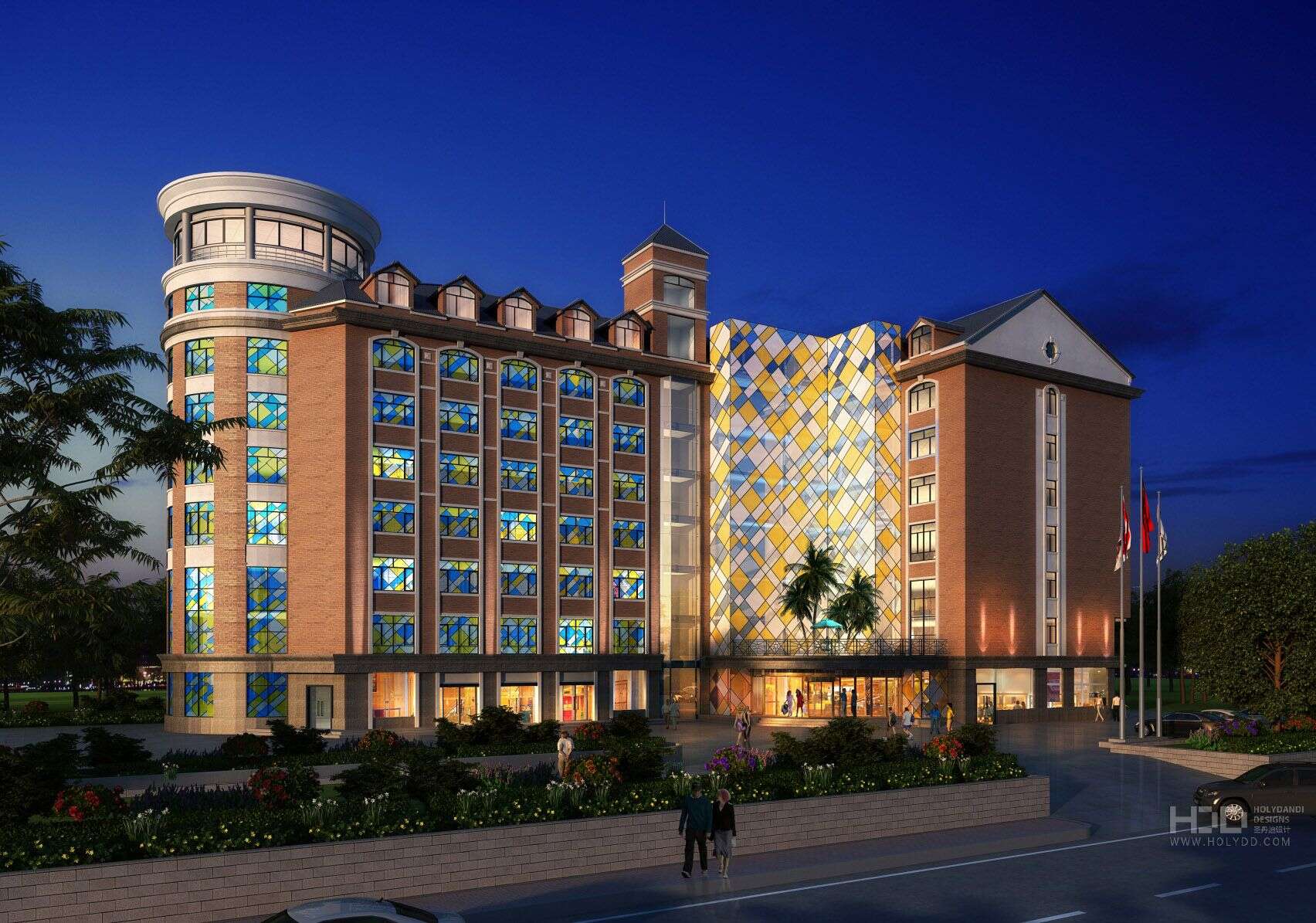
该项目位于大美新疆首府乌鲁木齐市,物业及酒店属地产公司自主开发经营,总面积7300平方米,大堂面积420平方米,属小型商务酒店。该项目属二次改造装修,委托方要求设计能够带来新的改观,有所突破。为了不被原有结构限制,我们必须做出一个全新构思,目的是将大堂空间彻底解放出来,只有这样,方才有机会争取到委托方的认同。因为在我们接手该项目之前,委托方负责人已经接触几家设计公司均不满意。那么,如何彻底解放?正如平面设计方案所看到的,我们将原内角入口拆除,以立柱为中心圆,将主入口外切至3轴线处,整个大堂豁然开朗,这一关键性构思是整个项目确立的关键。剩下的签约、付款都变得异常简单。
The project is located in Urumqi, capital of Xinjiang. The property and hotel are independently developed and operated by the real estate company, with a total area of 7300 square meters and a lobby area of 420 square meters. It is a small business hotel. The project belongs to secondary renovation and decoration, and the client requires that the design can bring new changes and breakthroughs. In order not to be limited by the original structure, we must make a new idea, the purpose is to completely liberate the lobby space, only in this way, we have the opportunity to win the approval of the client. Because before we took over the project, the principal of the client had contacted several design companies and they were not satisfied. So, how to liberate completely? As can be seen from the graphic design scheme, we demolish the original inner corner entrance, take the column as the center circle, cut the main entrance to the 3-axis, and the whole lobby suddenly becomes bright. This key idea is the key to the establishment of the whole project. The rest of the signing and payment became extremely simple.

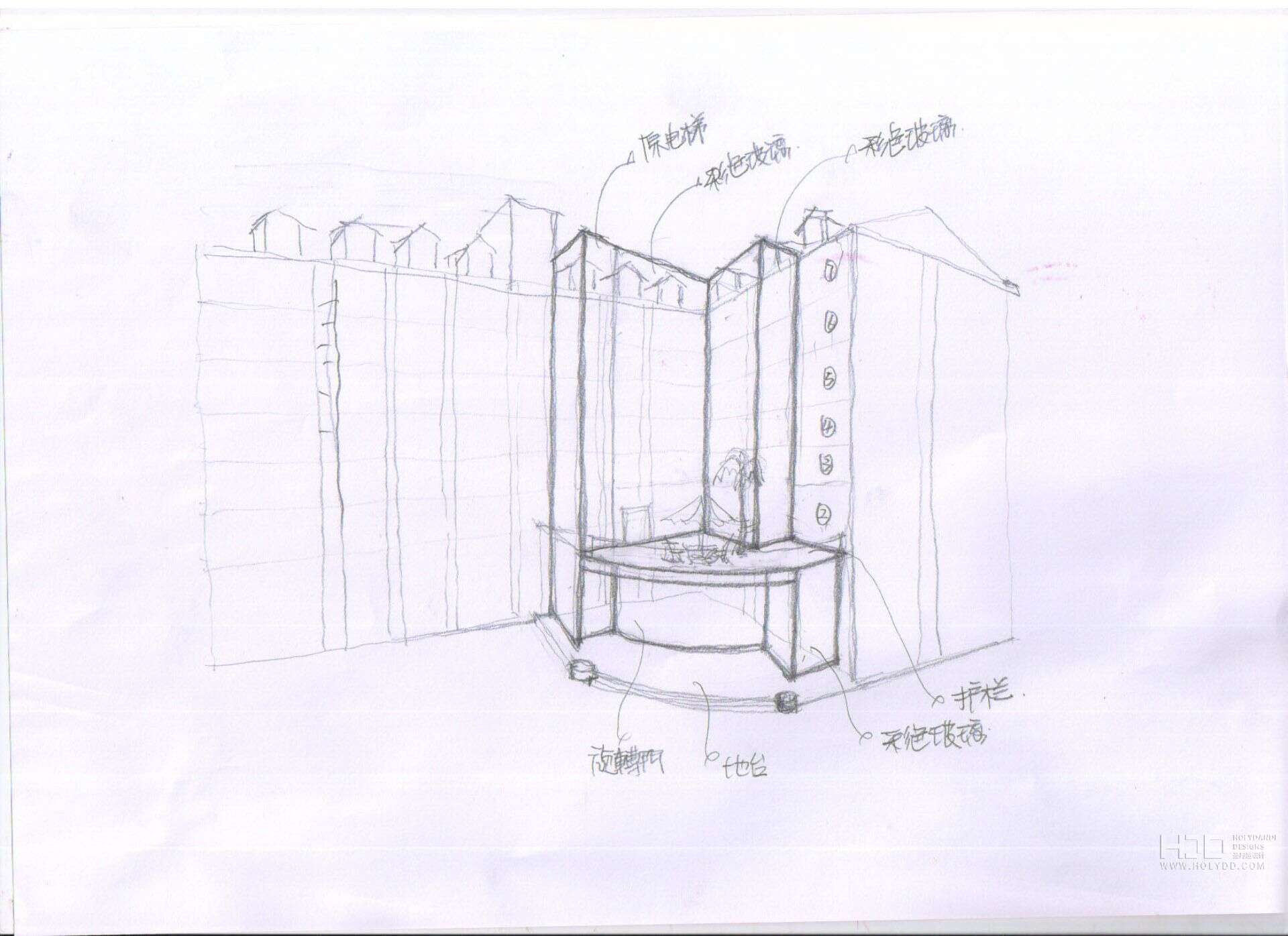
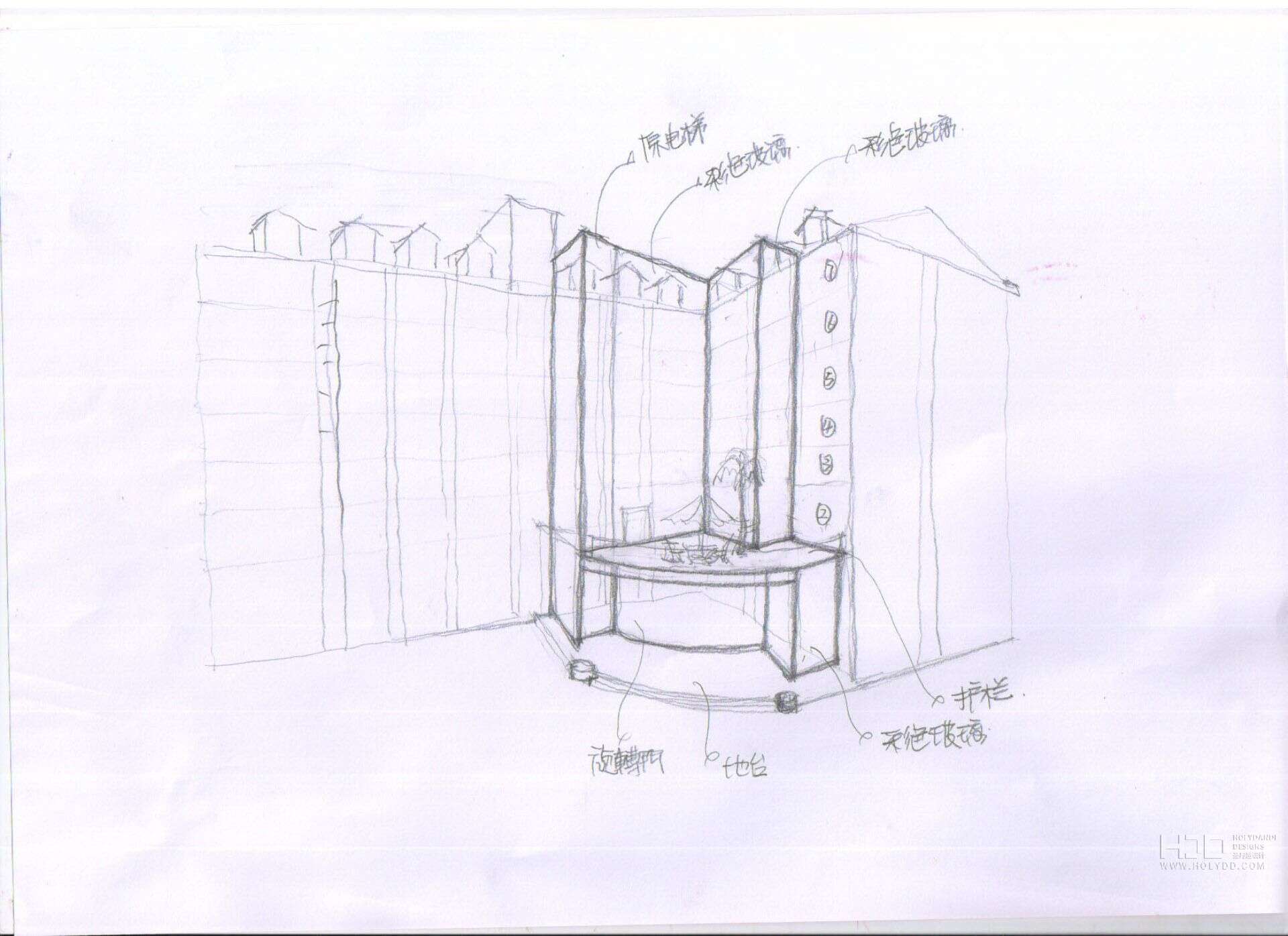

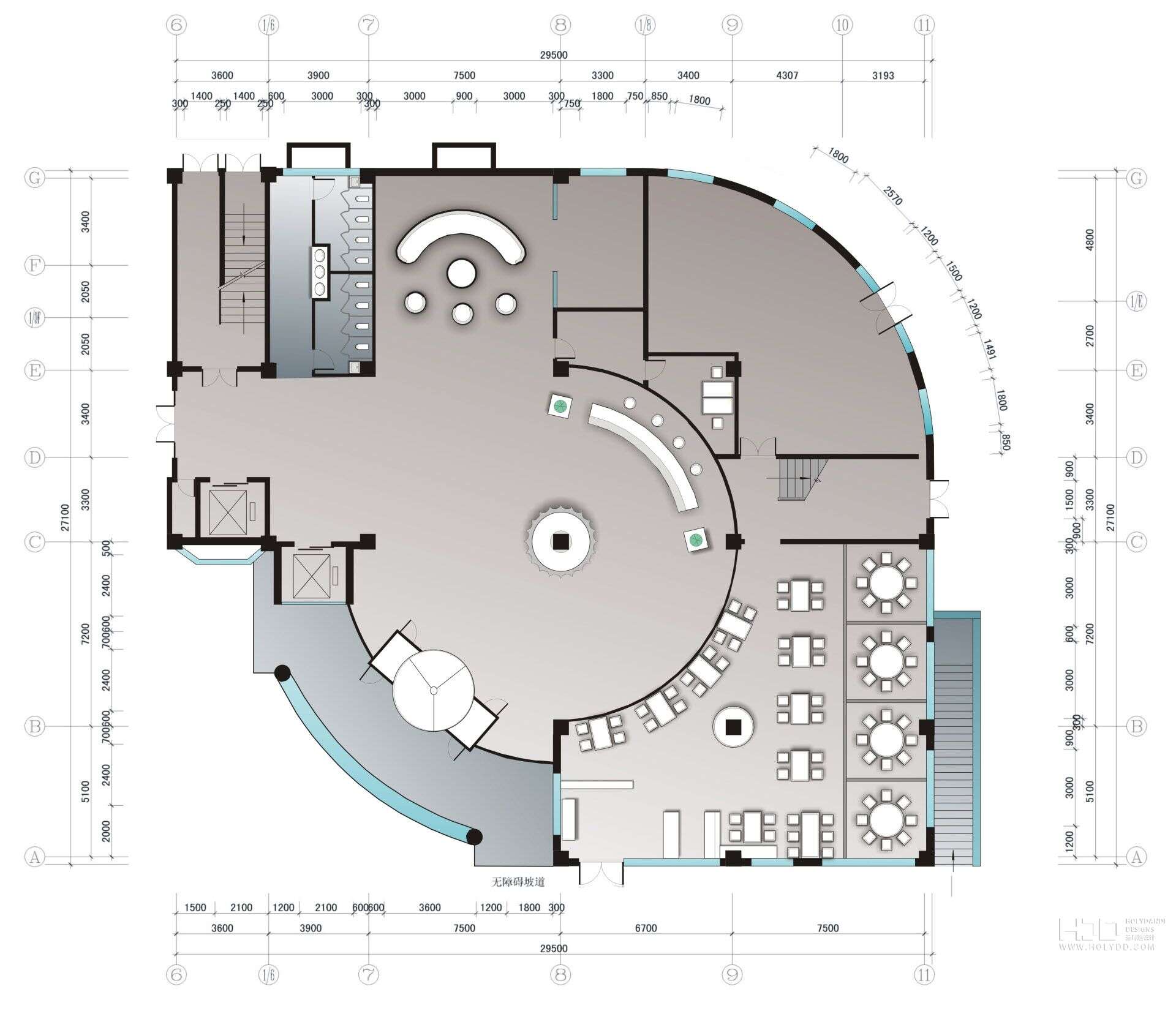
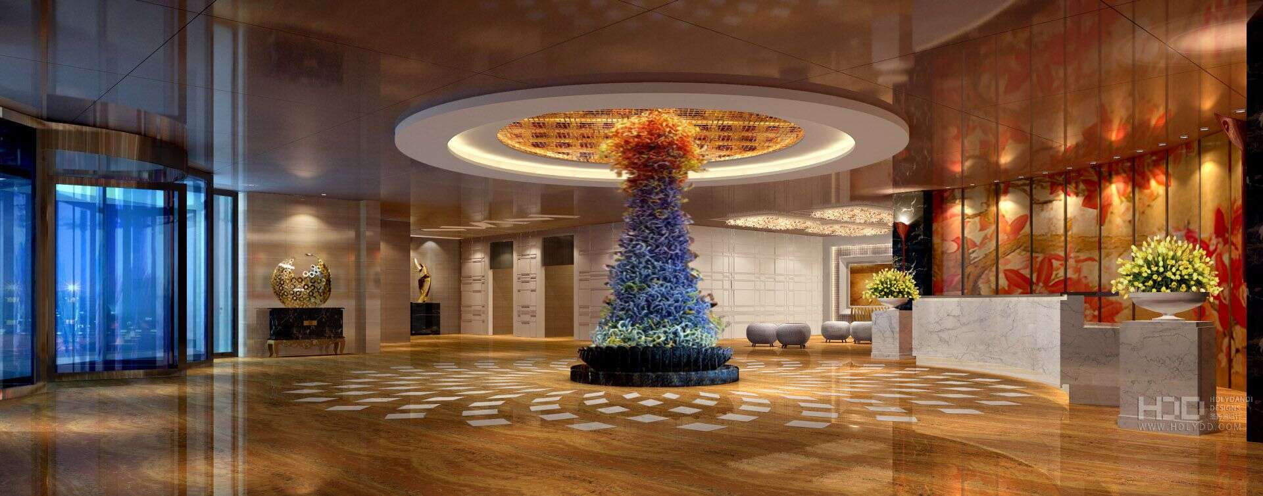
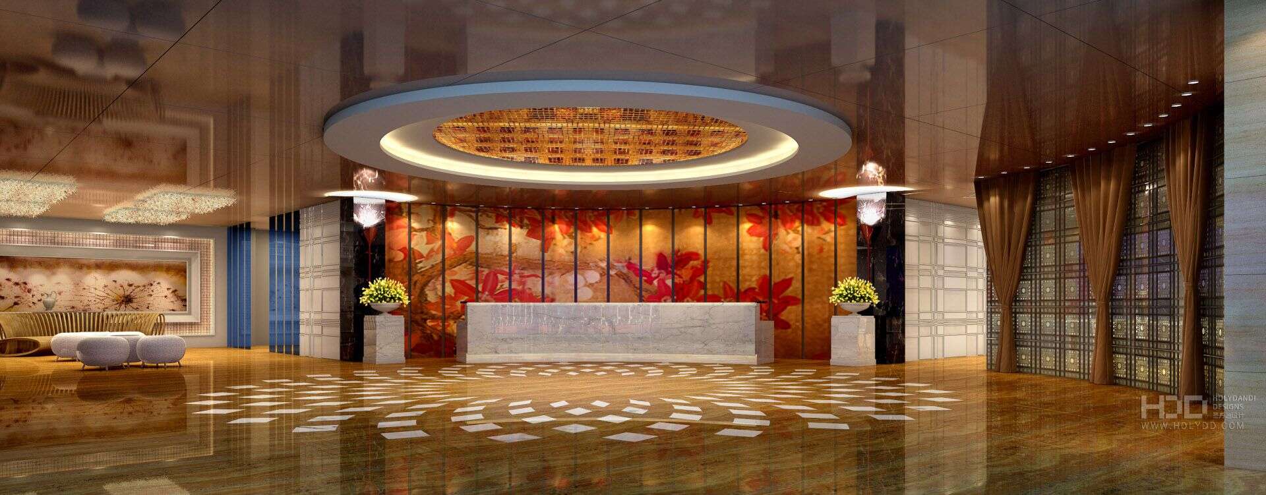
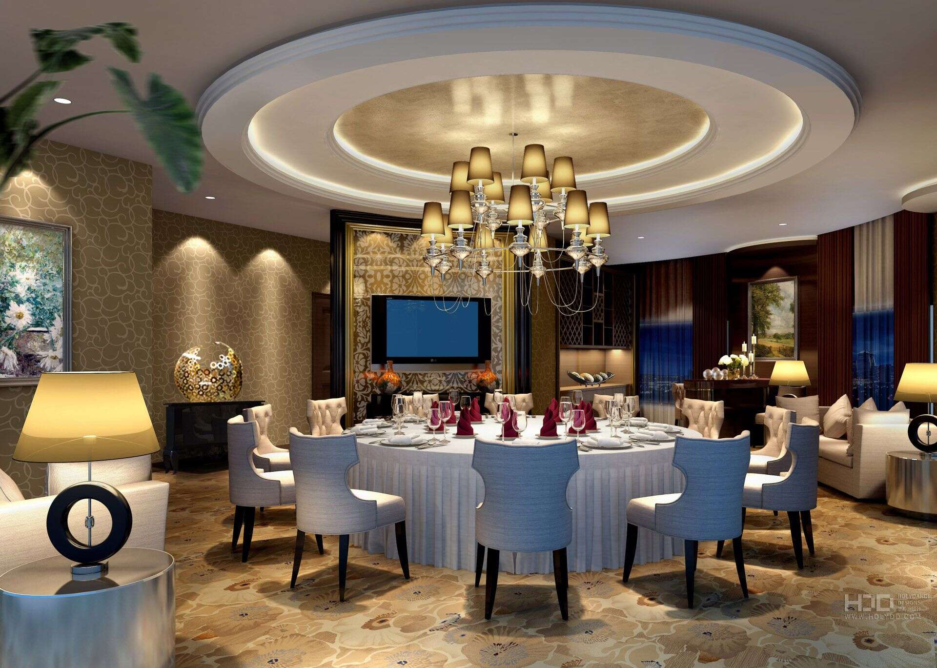
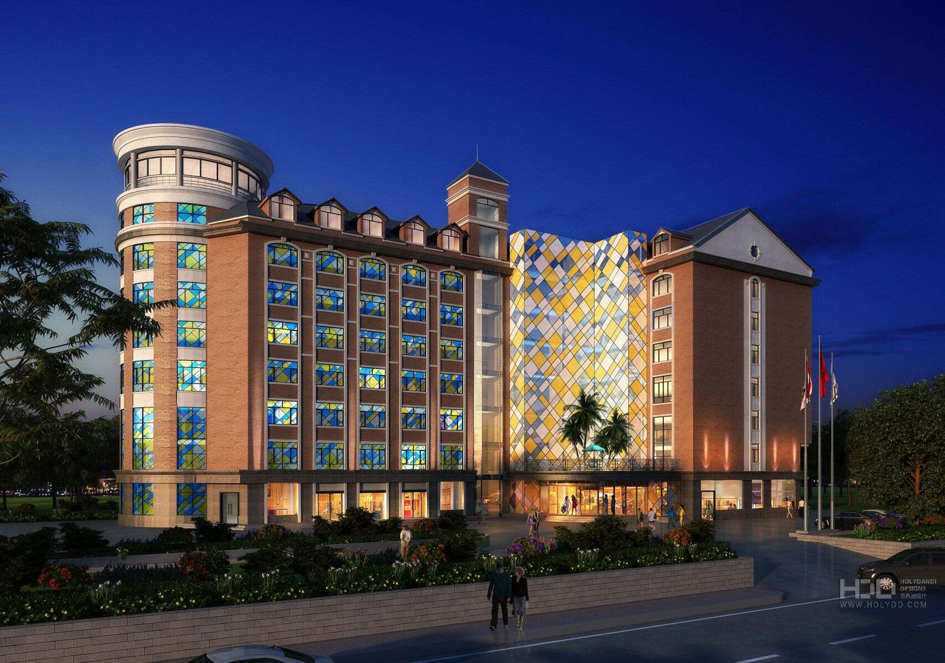
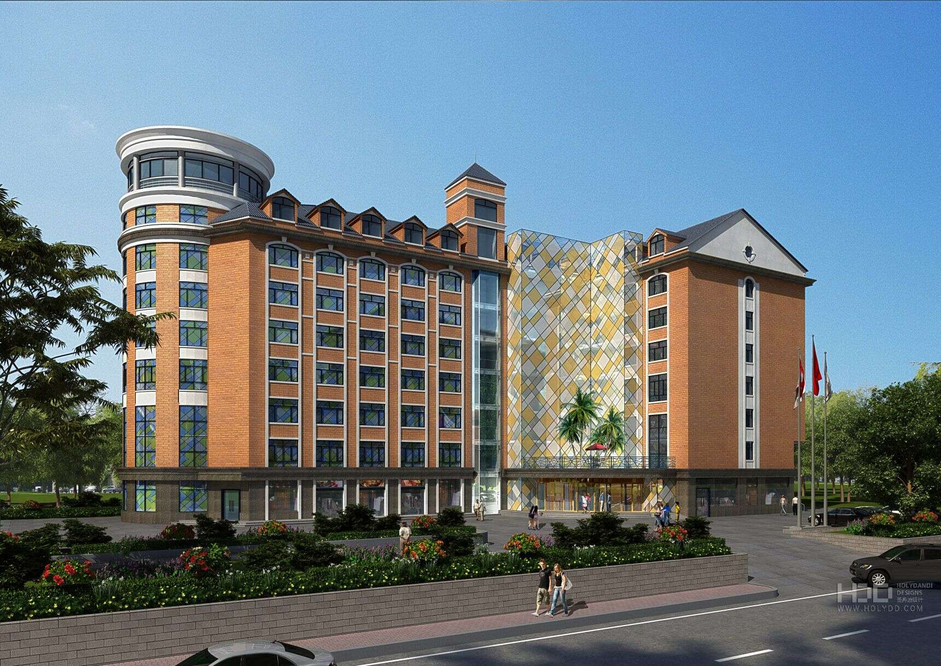

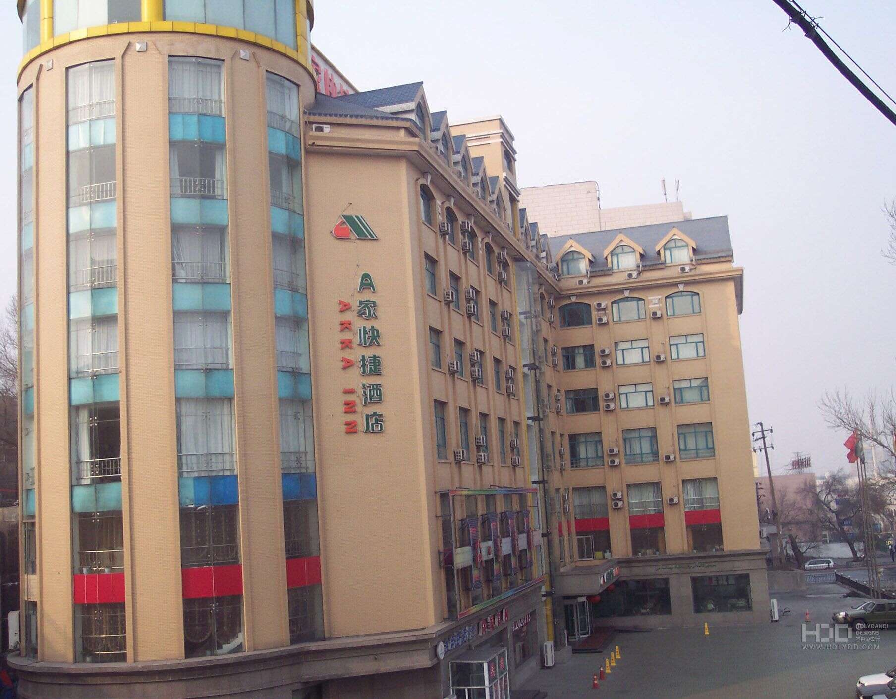
院落规划设计、建··· | 18375.57㎡ | 新疆阿勒泰···
| 庭院面积:520m² 建筑面积:2000m² | 新疆伊犁哈···
| 室内面积:775㎡ | 新疆维吾尔···
Copyright © 2006-2020 圣丹迪设计 版权所有 | 网站地图 |
新ICP备14012365号
 新公网安备65010402000977
新公网安备65010402000977
友情链接:
新疆展厅设计
乌鲁木齐网站建设
TOP-CELLU