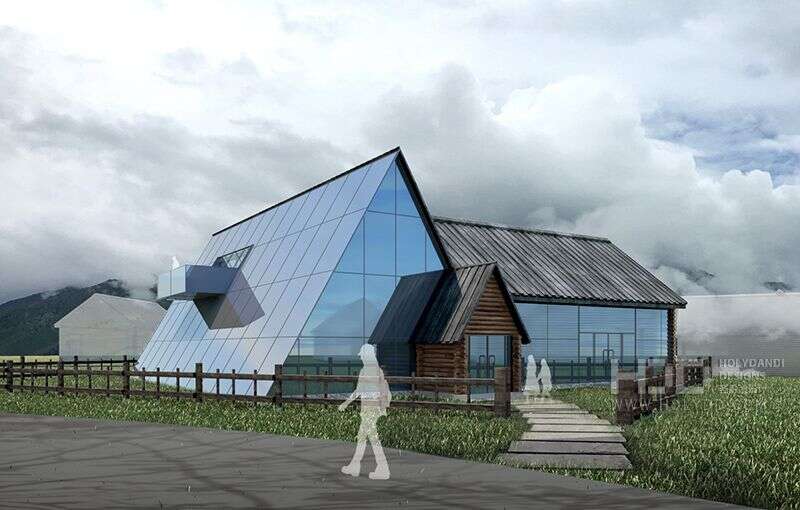
项目位于新疆阿勒泰地区布尔津县禾木村原村委会东面,邻接人行主干道,进入场地路面地势逐步抬高,步入场地后呈平坦状,相对建筑环境,占有地势高度的优势,视线上较为显著。该项目为建筑设计,主要功能为休闲娱乐餐吧,同时满足住宿及书吧等配套功能的使用。
The project is located in the east of the original village committee of Hemu village, burjin County, Altay Prefecture, Xinjiang, adjacent to the main pedestrian road. The terrain of the road entering the site is gradually raised, and it is flat after entering the site. Compared with the building environment, it has the advantage of terrain height, and the line of sight is more significant. The project is an architectural design, and its main function is leisure and entertainment dining bar, which can meet the needs of accommodation, book bar and other supporting functions.
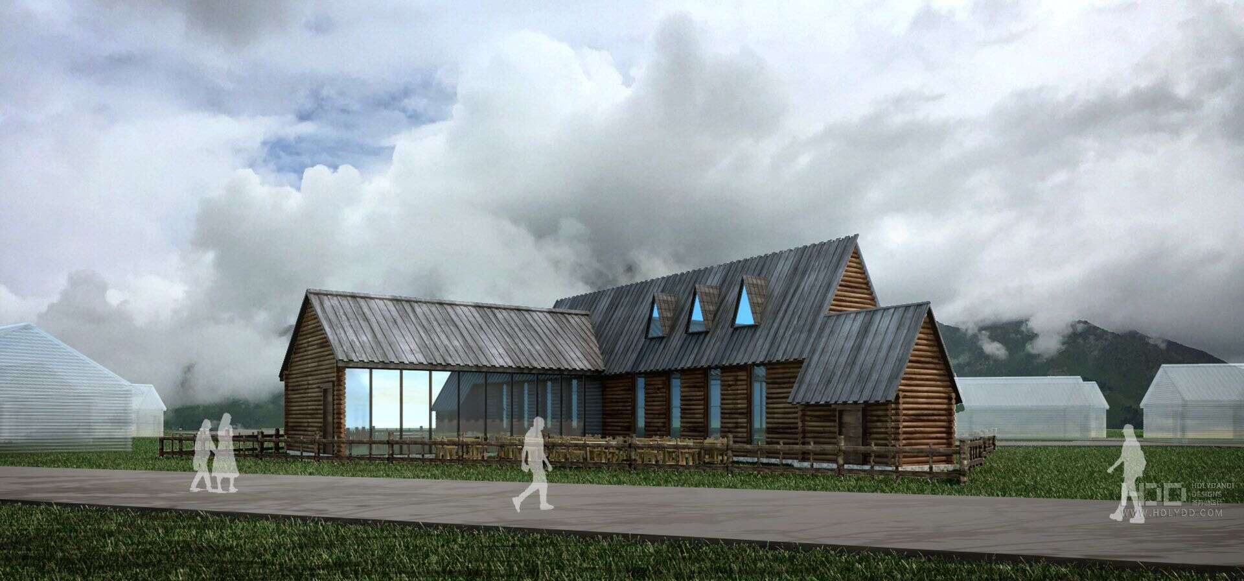
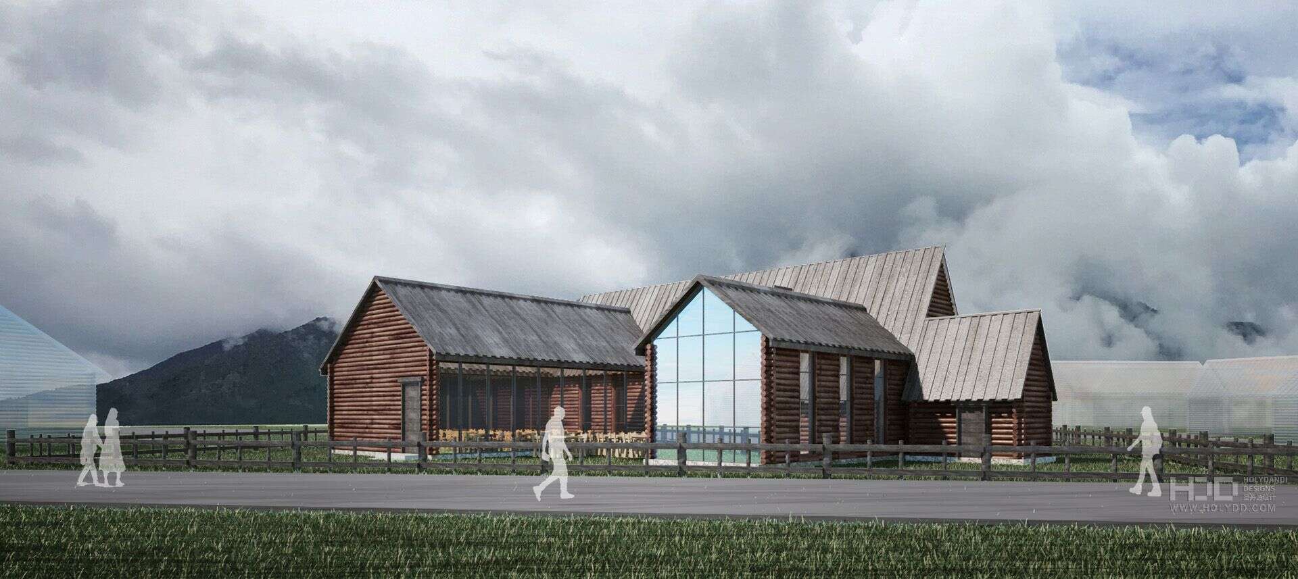
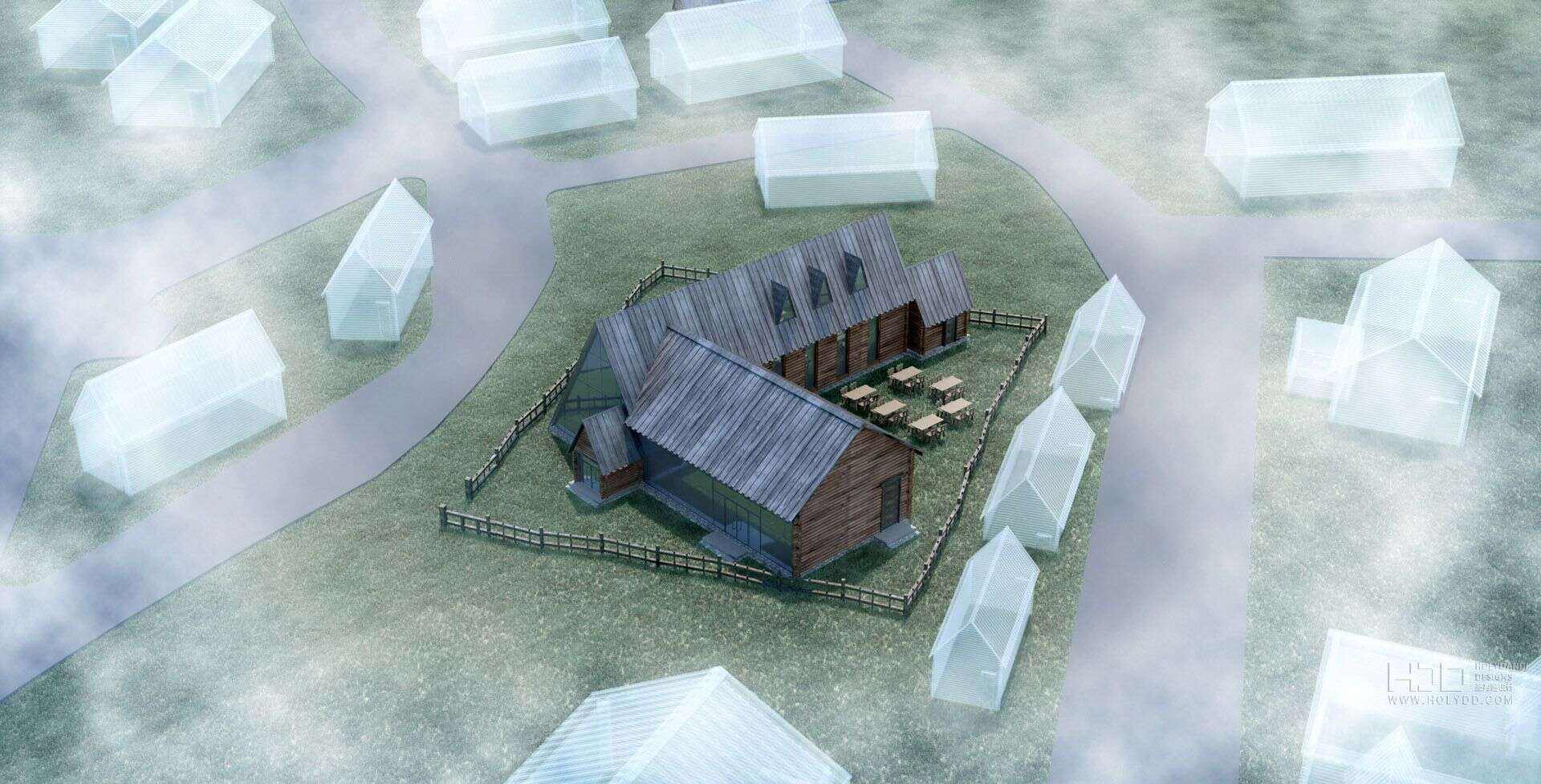
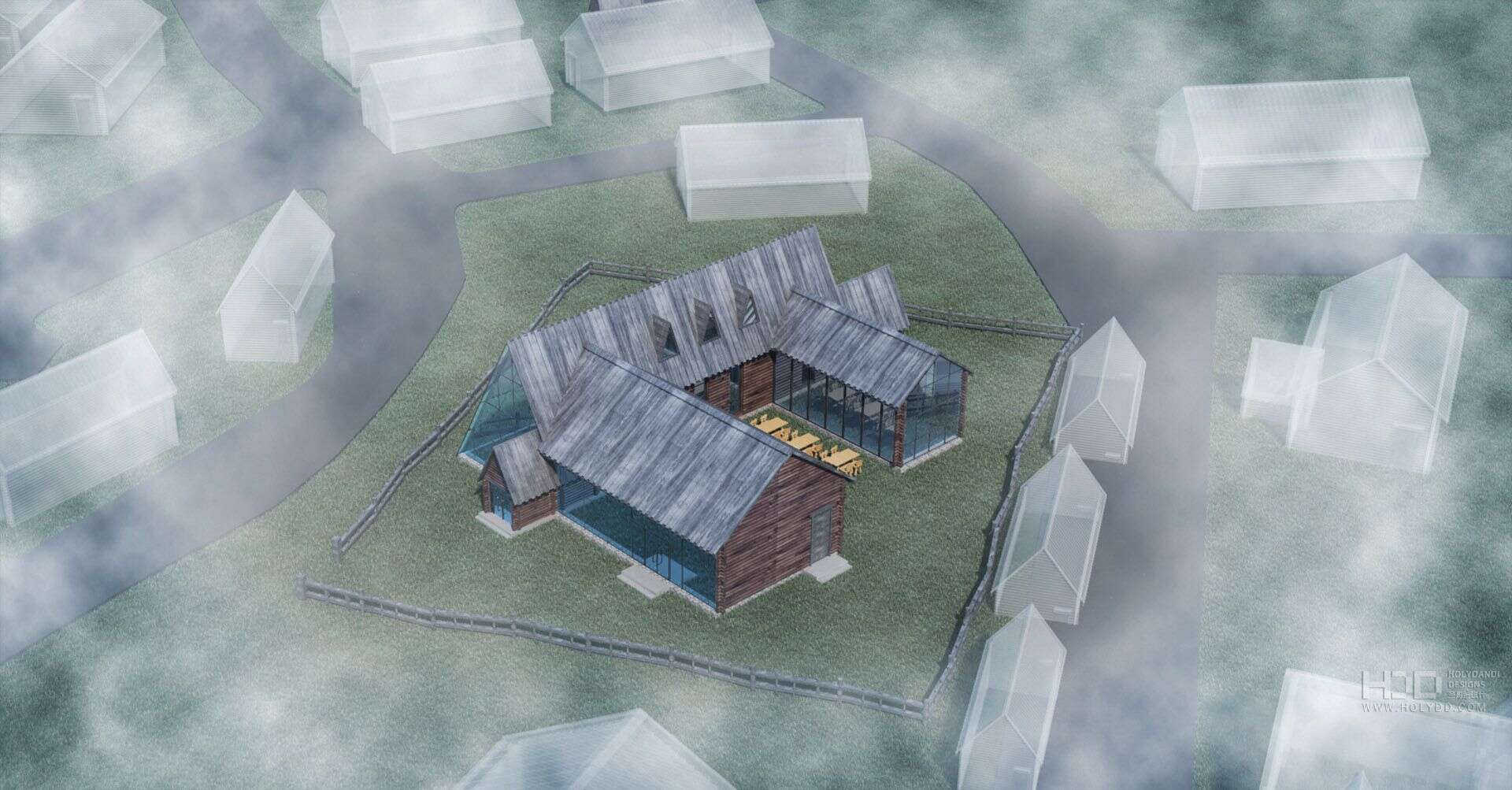
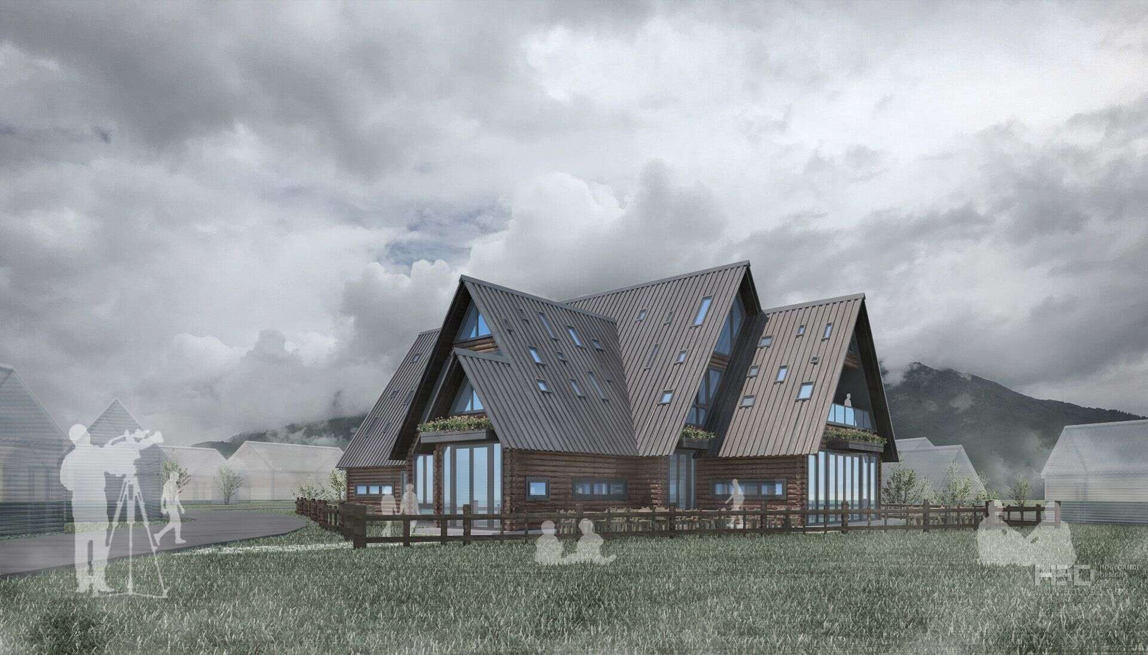
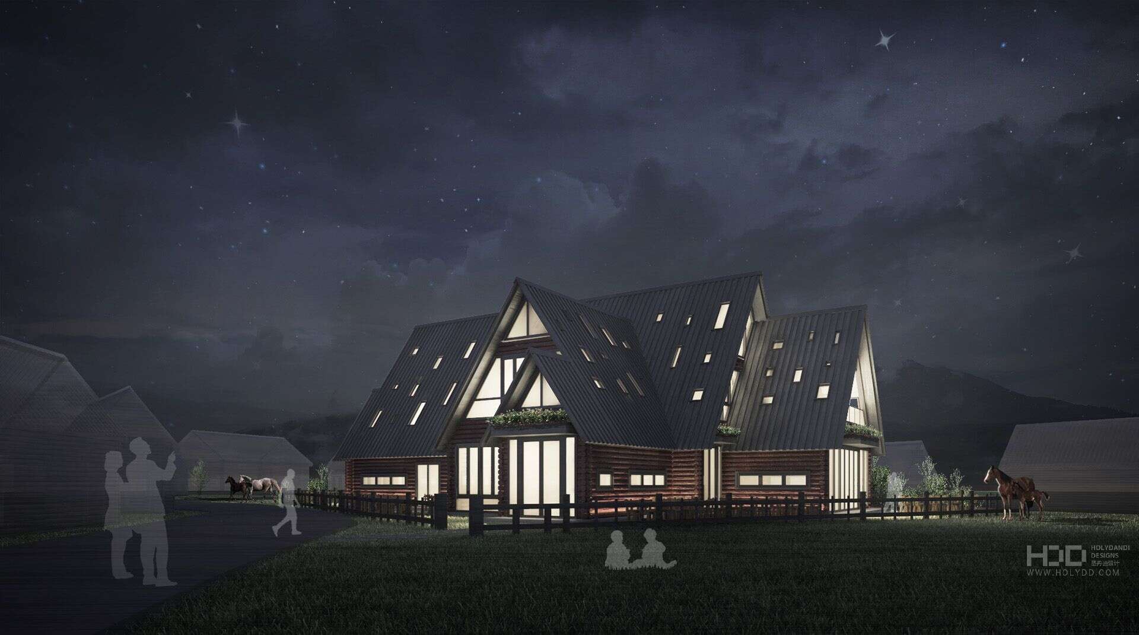
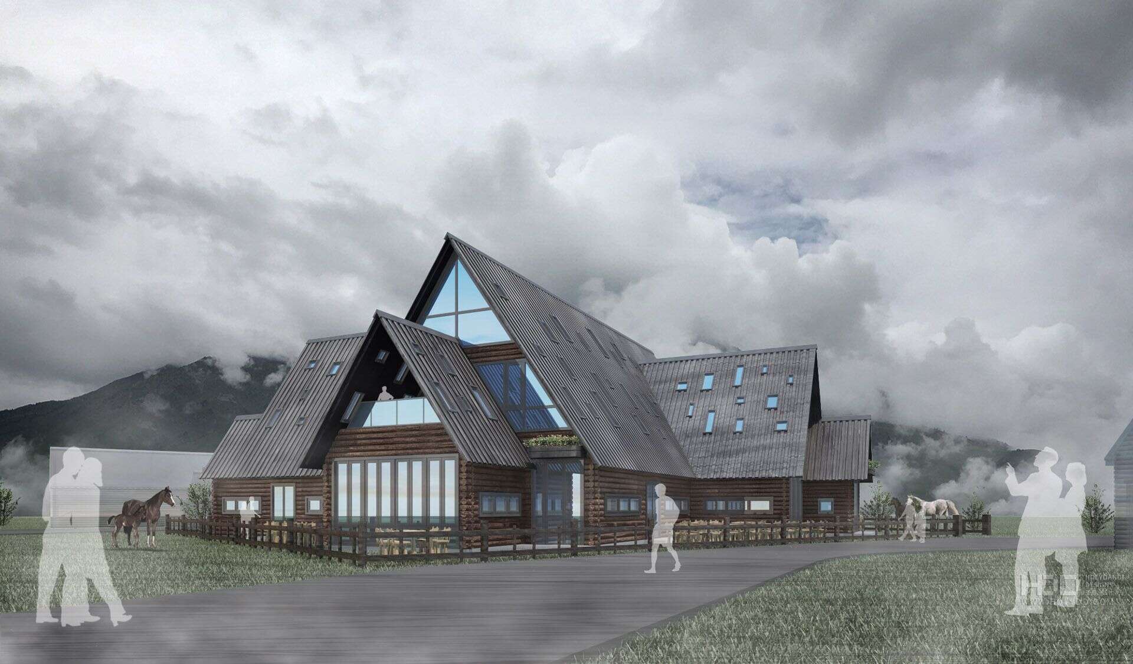
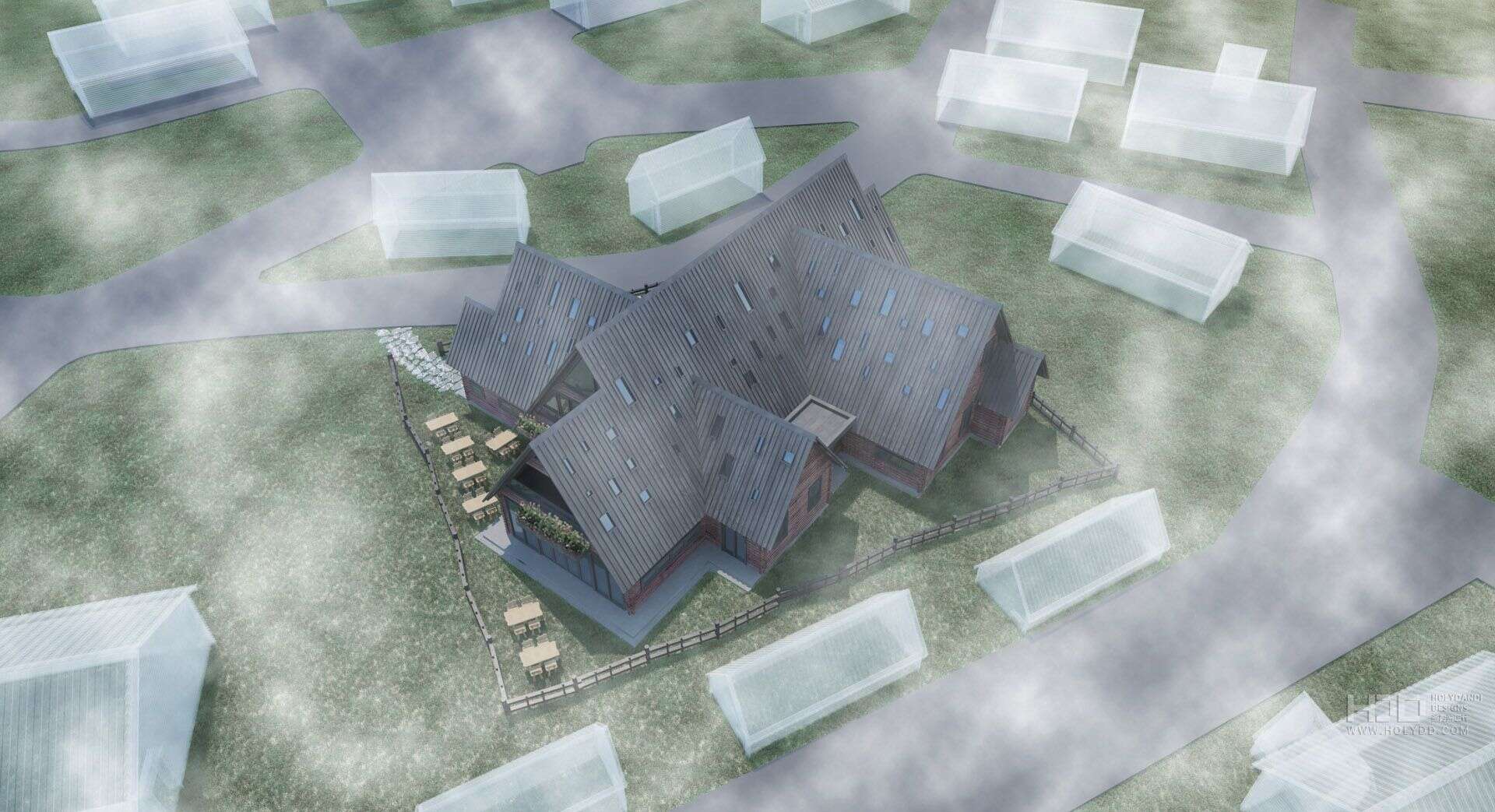
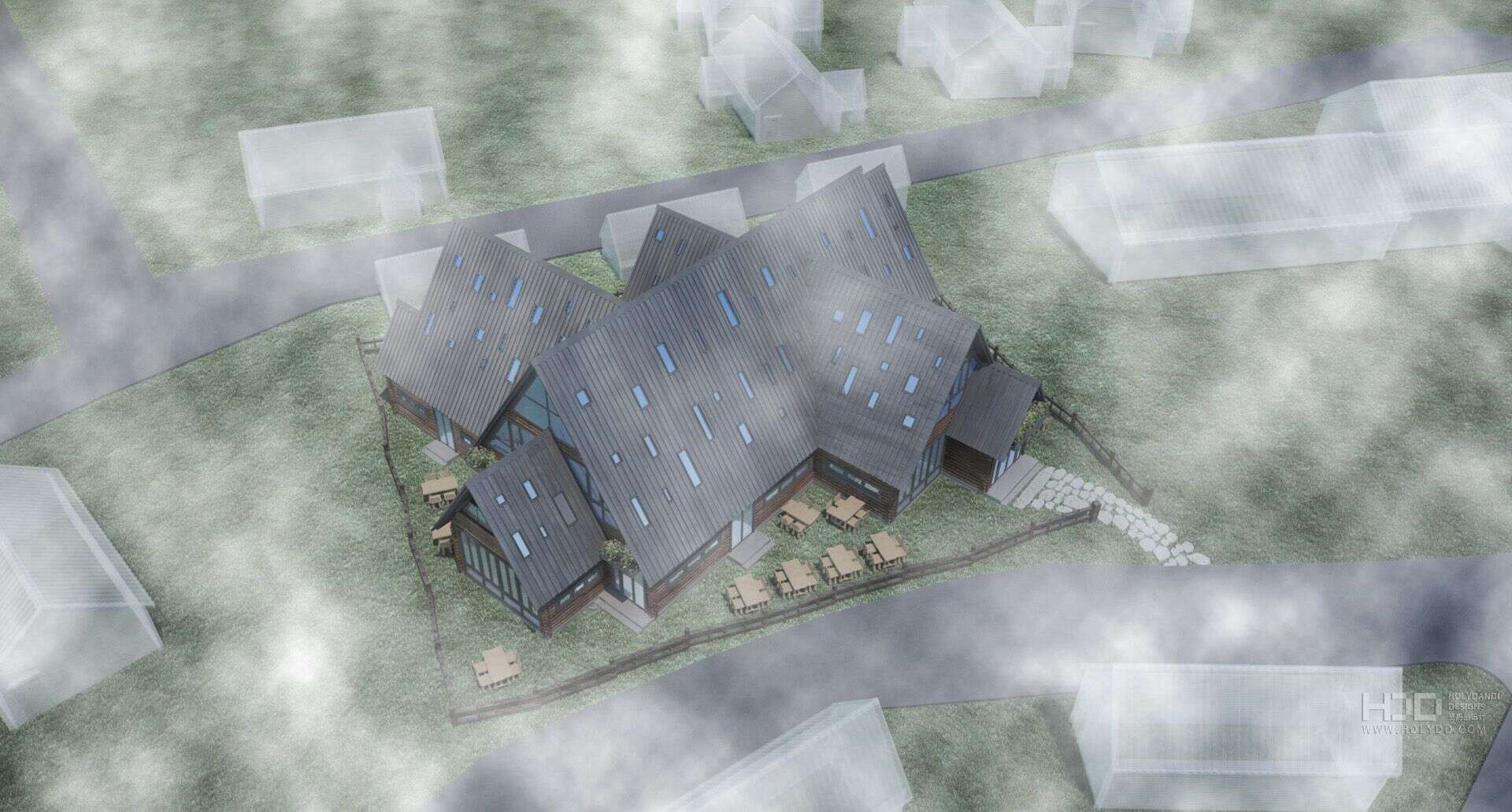
该项目由于当地生态管委会的管控要求,建筑形态及色彩必须符合当地图瓦民居特色,不能违背有着“神的后花园”的大美环境。因此,在设计中,一个具有标志性符号的元素使得整体建筑形态立刻在构思中成形,即“恰特”。“恰特”是图瓦民居建筑屋面以下部位的俗称,其特点为近于60度角的坡屋面及屋面下方具备通风条件的二层生活备用空间,利用这一特点,将其合理有序的进行夸张及组合,从而形成与环境相符的建筑形态。从形态再反推到内部空间的使用感受,便于消费者能够在体验内部空间的过程中还能与自然亲近,因此,在保留原建筑特点的同时,在满是木色的建筑表皮当中,大量的植入了玻璃及天窗元素,这样的结合,使得整体建筑从视觉感受上既能与周边环境相融合,又能使建筑自身独具特色,产生差异化,即在相同中求不同的理念。最终考虑的则是建筑座落形式与内部空间的体验关系,场地为四方形,且四边都不是正对的朝向,建筑自身的形态由于屋面的形态特点,如将建筑座落方位以正向生成,由于玻璃及天窗的设计,会从温度及光线上对内部带来污染,影响体验者的使用舒适性,因此,将建筑进行60度旋转,建筑四边对应场地的四个角,由此来避免阳光的直射。
Due to the management and control requirements of the local ecological management committee, the architectural form and color of the project must conform to the characteristics of dangtuwa dwellings, and can not violate the beautiful environment of "God's back garden". Therefore, in the design, a symbolic element makes the whole architectural form immediately take shape in the conception, namely "Chater". "Chate" is the common name of the parts below the roof of Tuwa residential buildings, which is characterized by the sloping roof with an angle of nearly 60 degrees and the second floor living space with ventilation conditions under the roof. By using this feature, we can exaggerate and combine it reasonably and orderly, so as to form the architectural form consistent with the environment. From the form to the use of the interior space, it is convenient for consumers to be close to nature in the process of experiencing the interior space. Therefore, while retaining the characteristics of the original building, a large number of glass and skylight elements are implanted in the wood colored building skin. This combination makes the overall building not only integrate with the surrounding environment, but also integrate with the surrounding environment It makes the architecture unique and different, that is, seeking different ideas from the same. The final consideration is the experience relationship between the building location form and the internal space. The site is square, and the four sides are not facing each other. The shape of the building itself is due to the shape characteristics of the roof. If the building location is generated in a positive direction, the design of glass and skylight will pollute the interior from the temperature and light, and affect the comfort of the users, Rotate the building 60 degrees, and the four sides of the building correspond to the four corners of the site, so as to avoid direct sunlight.
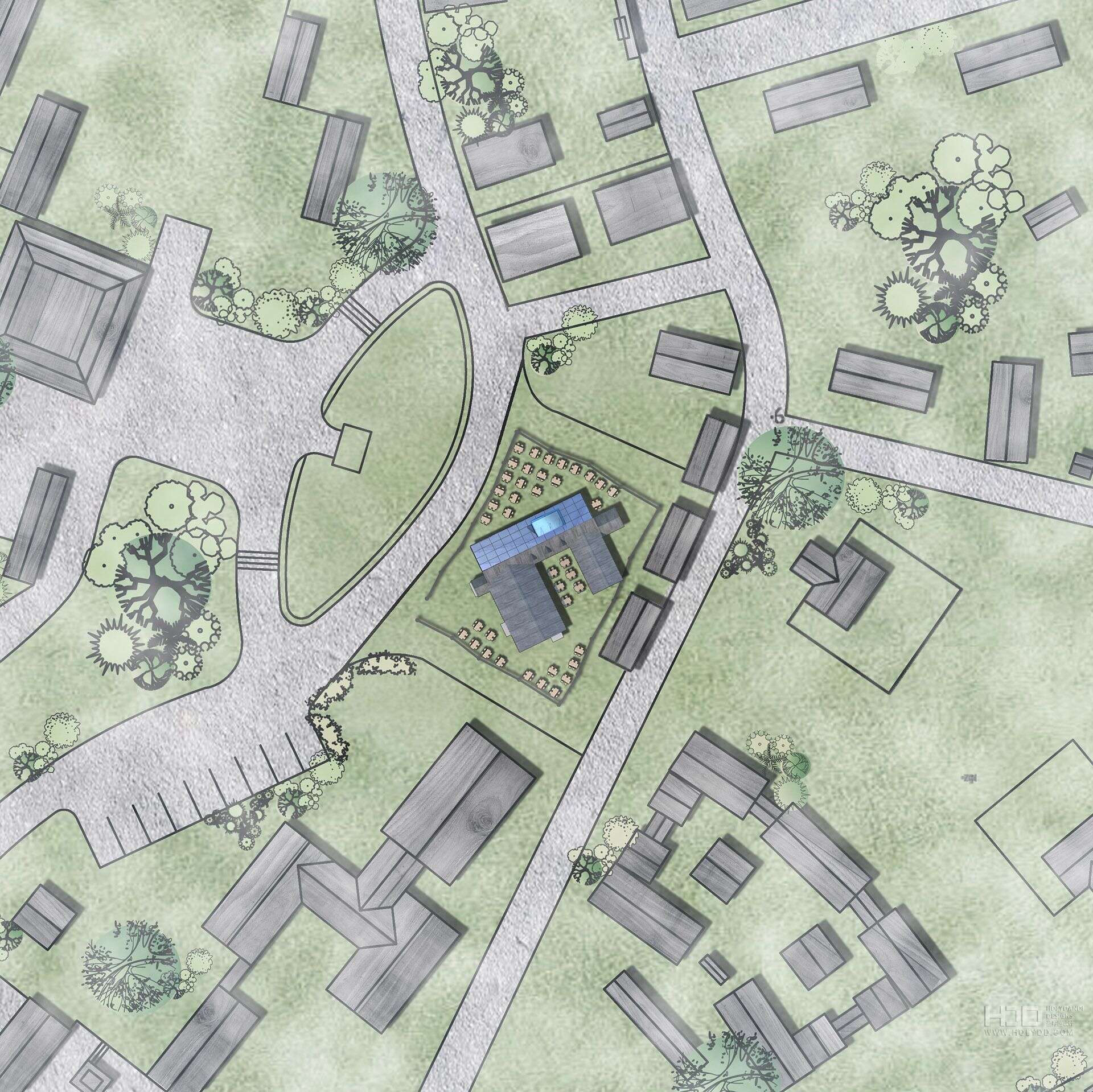
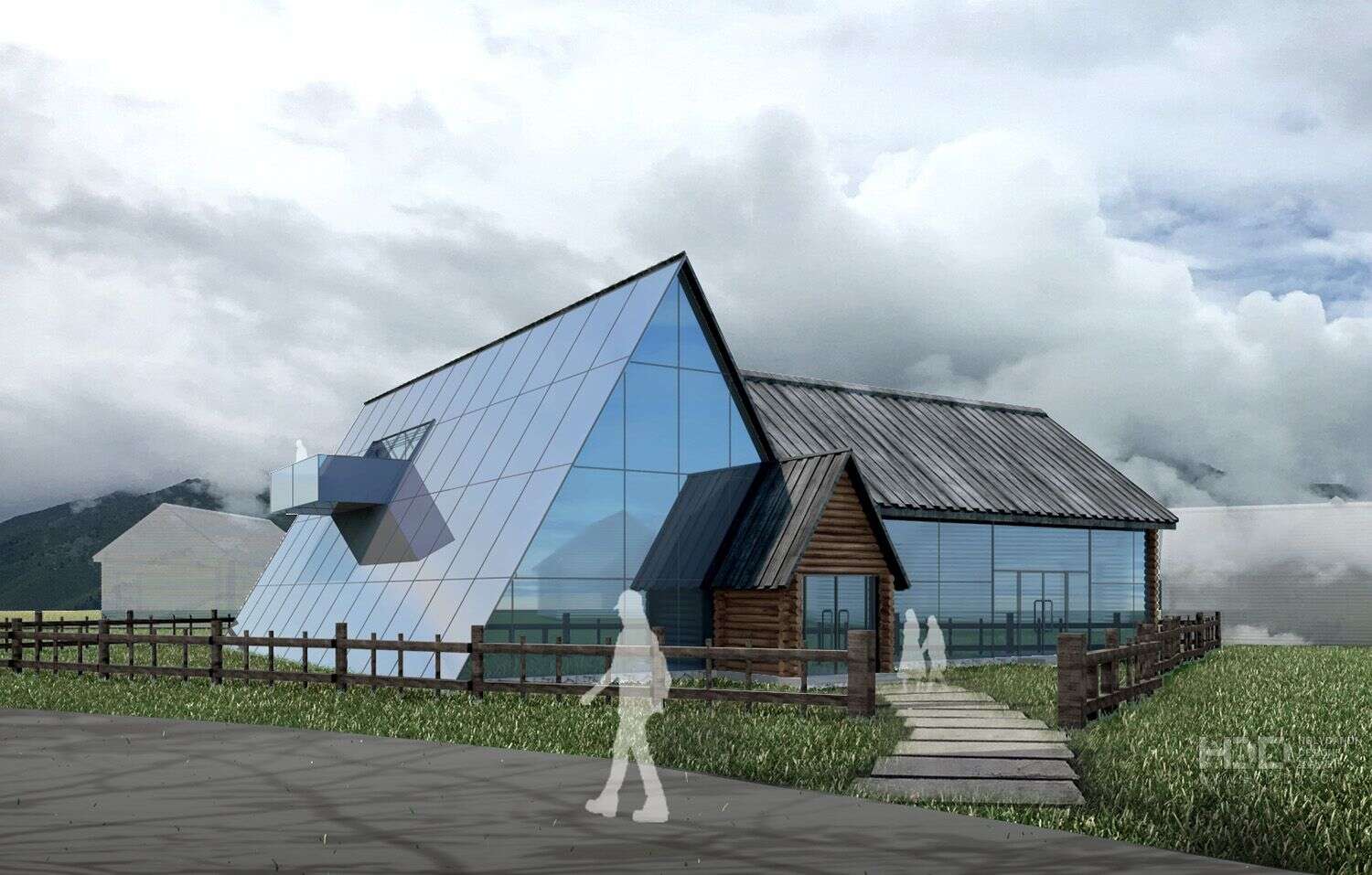
室内设计 | 4143 m² | 新疆乌鲁木···
院落规划设计、建··· | 18375.57㎡ | 新疆阿勒泰···
室内设计、办公空··· | 350m² | 新疆伊宁市
Copyright © 2006-2020 圣丹迪设计 版权所有 | 网站地图 |
新ICP备14012365号
 新公网安备65010402000977
新公网安备65010402000977
友情链接:
新疆展厅设计
乌鲁木齐网站建设
TOP-CELLU